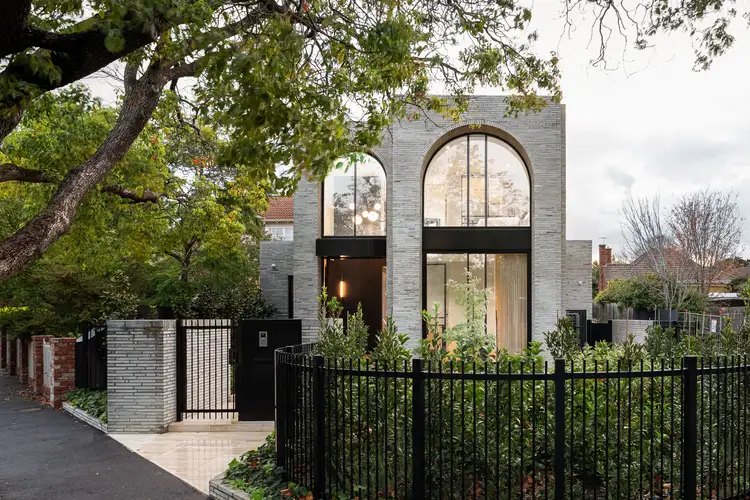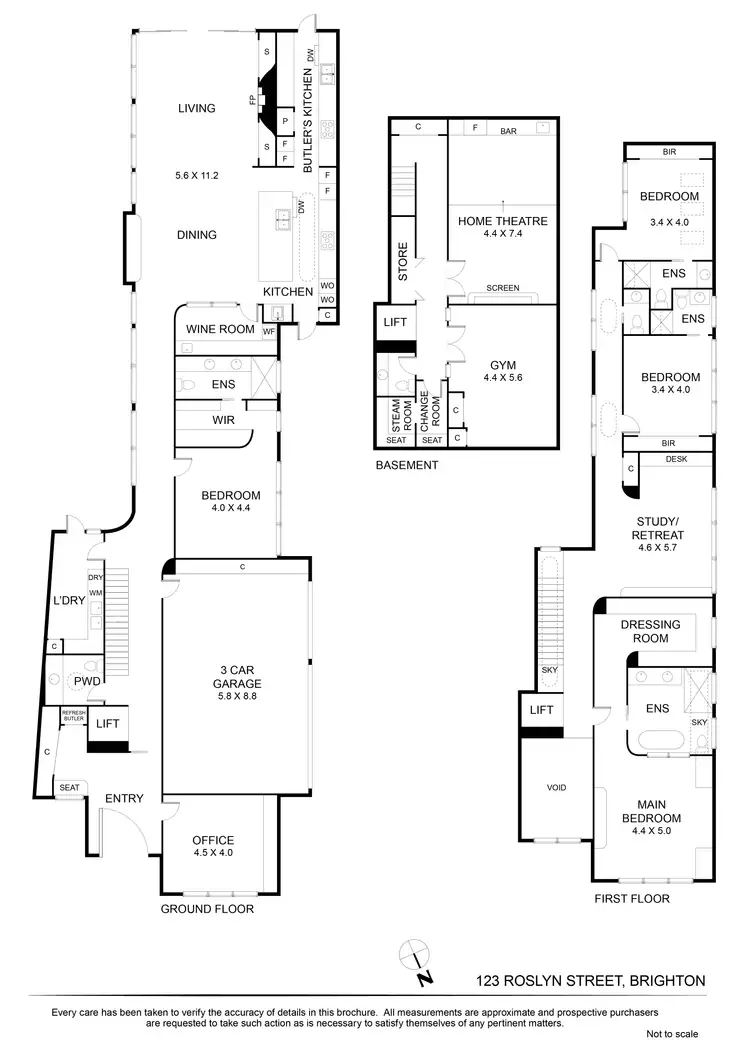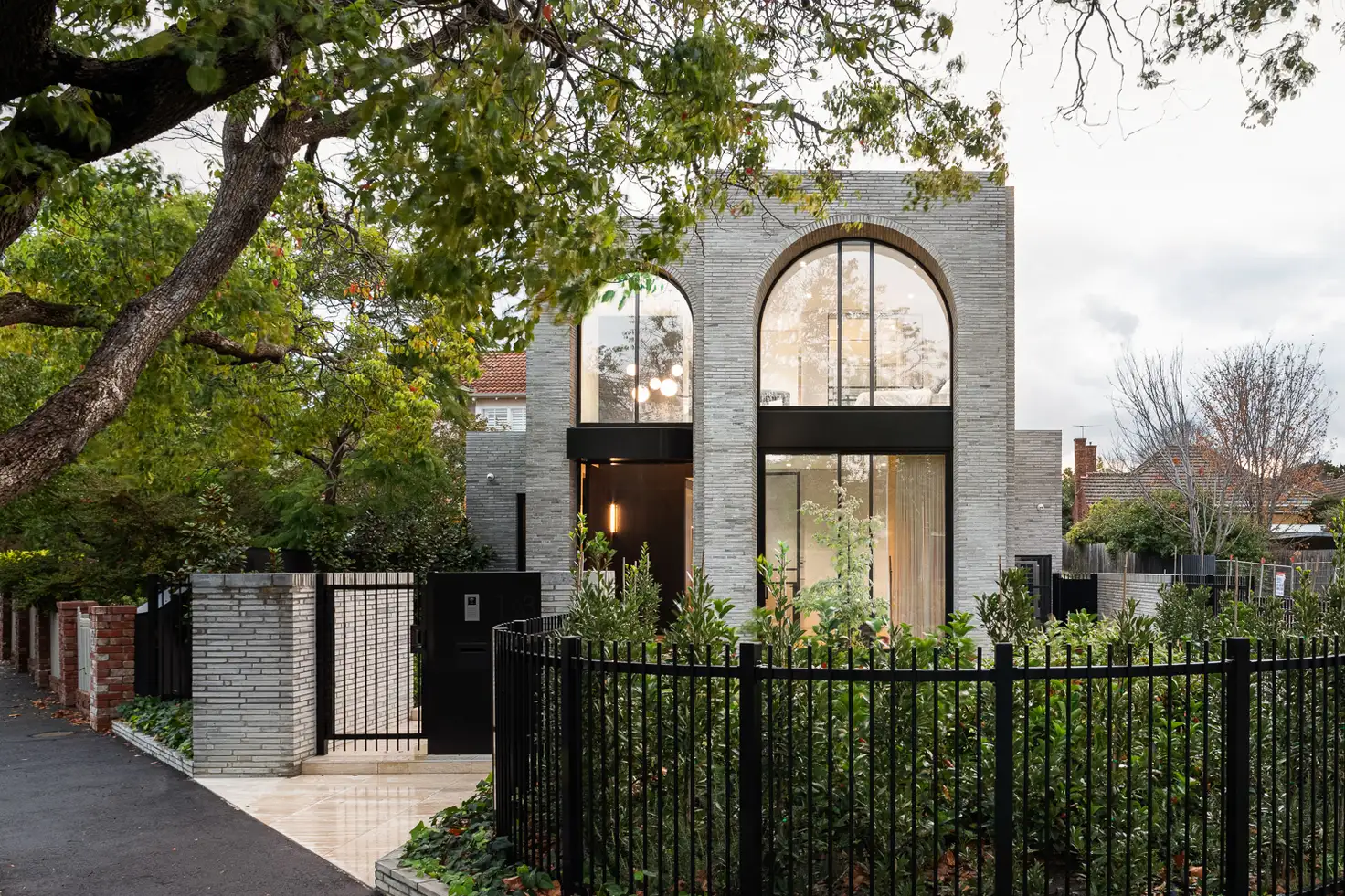“Contemporary Masterpiece in Middle Brighton”
A true modern masterpiece, this state-of-the-art sanctuary by the renowned Jafari Property Group is an offering where faultless functionality and exceptional craftsmanship effortlessly converge to create a family home that simply transcends the ordinary.
Embraced by verdant Ben Scott-designed gardens and striking interiors by GOLDEN, you are welcomed by an unforgettable slimline brick façade with towering arched windows and a monumental American Oak front door, the home opens to interiors where vast stretches of marble & travertine, pale Venetian plastered walls, soft curves and soaring ceilings with architectural skylights are highlights that elicit both visual & textural interest.
Upon entry, a soaring voided foyer welcomes guests before leading to a designated cloakroom complete with V-Zug RefreshButler. Stunning fluted glass doors conceal a custom-fitted home office while further into the home, discover an impressive entertainer's domain centred around an extravagant Epicurean kitchen with spotlight-stealing Emerald Haze island, a full complement of prestige V-Zug appliances, Zip Hydro tap, Liebherr fridge/freezer & huge fully-equipped butler's kitchen.
Ideal for collectors, the adjacent marble-accented wine room is home to bespoke steel racking/storage. The living extends seamlessly outside to a crowd-pleasing alfresco oasis via towering custom sliders - a space headlined by a skylit terrace with full outdoor kitchen, a heated pool with tanning ledge and a stadium-sized outdoor TV screen for endless family enjoyment.
Incorporating four sublime, ensuited bedrooms – including the opulent master with custom travertine bedhead and enviable dressing room – this is a home that redefines family living. Elevated by a raft of prestige inclusions only an inspection will uncover, it also boasts a lift to the basement cinema, gym & steam room. There is also an upstairs retreat with study enclave, Daikin heating/cooling in all principal rooms, under-tile floor heating, gas fireplace, motorised blinds/curtains, security and a 3-car garage.
Close to Church Street's restaurants & boutiques, this coveted address is just moments to Middle Brighton station, the beach & elite schooling options including Brighton & Firbank grammar schools.
Whilst every care has been taken in preparing the above information, it is to be used as a guide only. Please refer to appropriate legal documentation to complete your due diligence.

Gym

Living Areas: 3

Pool

In-Ground Pool

Remote Garage

Solar Panels

Study
Car Parking - Surface, Close to Schools, Close to Shops, Close to Transport, Lift Installed, Pool








 View more
View more View more
View more View more
View more View more
View more
