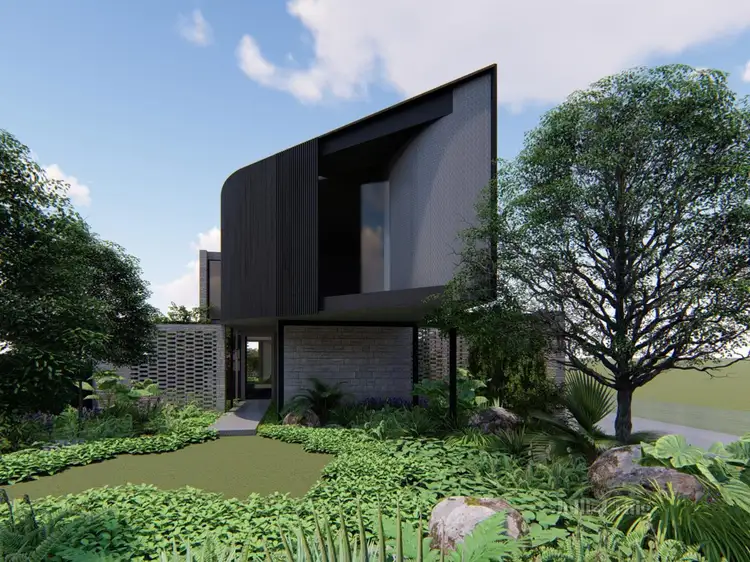Price Undisclosed
4 Bed • 3 Bath • 2 Car • 740m²



+7
Sold





+5
Sold
123 Roslyn Street, Brighton VIC 3186
Copy address
Price Undisclosed
What's around Roslyn Street
House description
“Expressions of Interest Closing Monday 14th September at 3pm”
Property features
Land details
Area: 740m²
Documents
Statement of Information: View
Property video
Can't inspect the property in person? See what's inside in the video tour.
Interactive media & resources
What's around Roslyn Street
 View more
View more View more
View more View more
View more View more
View moreContact the real estate agent

Calvin Reid
Jellis Craig - Brighton
0Not yet rated
Send an enquiry
This property has been sold
But you can still contact the agent123 Roslyn Street, Brighton VIC 3186
Nearby schools in and around Brighton, VIC
Top reviews by locals of Brighton, VIC 3186
Discover what it's like to live in Brighton before you inspect or move.
Discussions in Brighton, VIC
Wondering what the latest hot topics are in Brighton, Victoria?
Similar Houses for sale in Brighton, VIC 3186
Properties for sale in nearby suburbs
Report Listing
