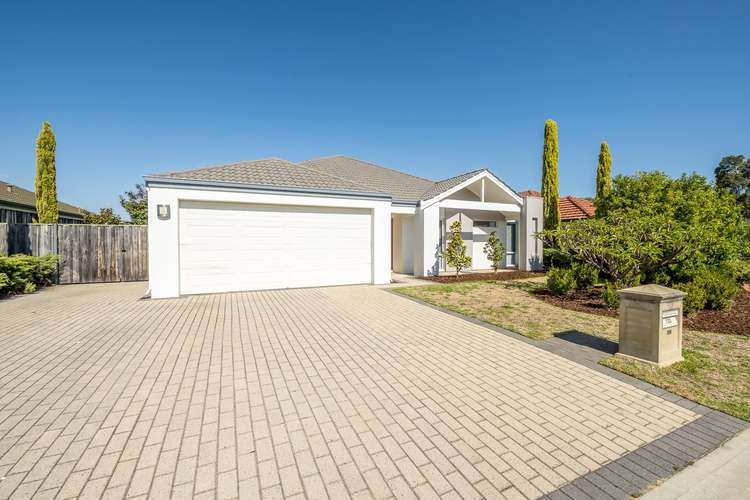UNDER OFFER
4 Bed • 2 Bath • 2 Car • 680m²
New



Under Offer





Under Offer
123 Roxburghe Drive, The Vines WA 6069
UNDER OFFER
- 4Bed
- 2Bath
- 2 Car
- 680m²
House under offer
Home loan calculator
The monthly estimated repayment is calculated based on:
Listed display price: the price that the agent(s) want displayed on their listed property. If a range, the lowest value will be ultised
Suburb median listed price: the middle value of listed prices for all listings currently for sale in that same suburb
National median listed price: the middle value of listed prices for all listings currently for sale nationally
Note: The median price is just a guide and may not reflect the value of this property.
What's around Roxburghe Drive

House description
“A MUST VIEW FAMILY HOME IN THE VINES ESTATE!”
Move on up to the prestigious suburb of The Vines and enjoy The Vines lifestyle in this expansive and inviting 4 bedroom, 2 bathroom plus study residence that gives you that feeling of home! Positioned in a great location and neighbourhood the residence has abundant living spaces to offer all the family. Perched on a sizeable lot, the spacious backyard is perfect for entertaining, gardening, kids and fury friends to play in, or enjoying the outdoors. An added bonus also is the side gate that allows access to the backyard to securely park additional cars, trailer, caravan, boat etc.
A stones throw from The Vines Resort, Golf and Country Club, not far from parklands, walking trails and also just 5 minutes from the heart of the thriving Ellenbrook City Centre. All of this on the doorstep of the award-winning Swan Valley Winery region. This fantastic well kept home features:
Impressive double door entry/foyer
Home office/study
4 bedrooms - large king size master bedroom with ensuite plus walk-in robe. Bedrooms 2, 3 and 4 are spacious and have built-in robes with mirror sliding doors
2 bathrooms - ensuite bathroom has twin vanity basins, shower and separate toilet. Main bathroom with bath, shower and vanity
Theatre room with sliding door to the rear yard and alfresco
Large tiled family and dining room
Open plan living/dining/kitchen opens to the outdoor alfresco area
Kitchen with plenty of storage, Caesar stone bench top, lots of under bench and overhead cupboards, dishwasher, gas hot plates, electric oven, breakfast bar, pantry
Laundry with built-in bench, walk-in linen cupboard
Double lockup garage
Double gate access to the rear yard with room to securely park a trailer, boat, caravan etc
Fully enclosed rear yard with well kept established auto reticulated garden and lawns
Ducted reverse cycle zoned air-conditioning throughout
Lot size: 680sqm
Come home to the Valley, a tranquil retreat and rural lifestyle with all the benefits of urban living, just minutes from superb Restaurants, Shopping, Medical and Educational Facilities at the nearby suburbs of Ellenbrook and Aveley.
For further details please contact ROB COPLEY on 0417 918 250 from The Vines Real Estate all hours - "YOUR DEDICATED VINES SPECIALIST LIVING AND WORKING LOCALLY".
Property features
Air Conditioning
Study
Other features
Dining, Entrance Hall, Family, Kitchen, Laundry, Outdoor Entertaining, Reticulated, StudyLand details
What's around Roxburghe Drive

Inspection times
 View more
View more View more
View more View more
View more View more
View moreContact the real estate agent

Rob Copley
The Vines Real Estate
Send an enquiry

Agency profile
Nearby schools in and around The Vines, WA
Top reviews by locals of The Vines, WA 6069
Discover what it's like to live in The Vines before you inspect or move.
Discussions in The Vines, WA
Wondering what the latest hot topics are in The Vines, Western Australia?
Similar Houses for sale in The Vines, WA 6069
Properties for sale in nearby suburbs

- 4
- 2
- 2
- 680m²
