$227,000
3 Bed • 1 Bath • 1 Car • 617m²
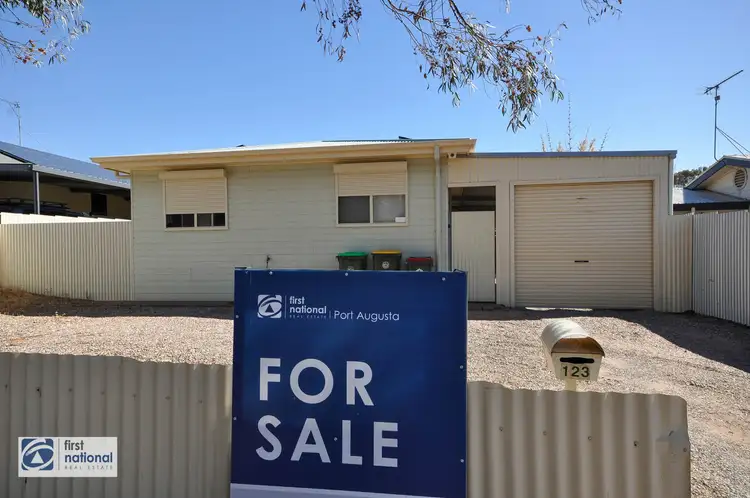
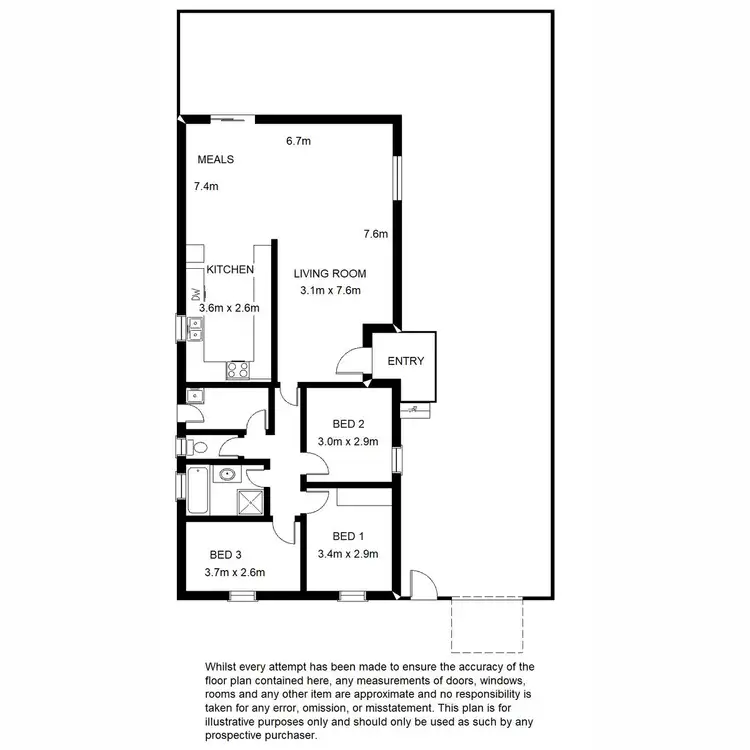
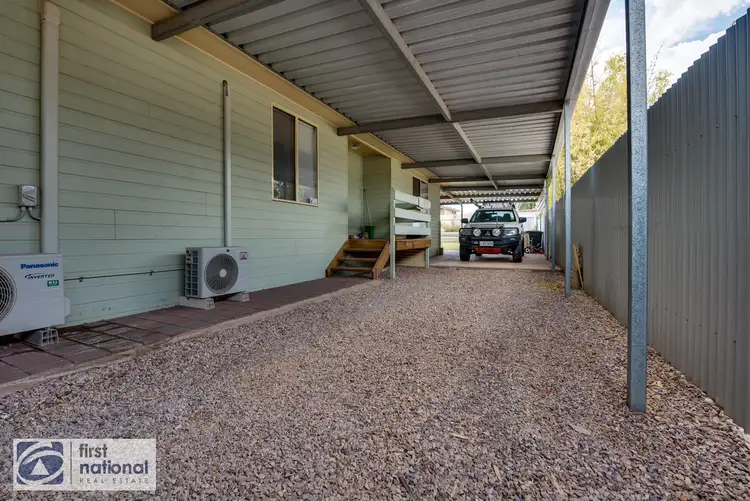
+11
Sold
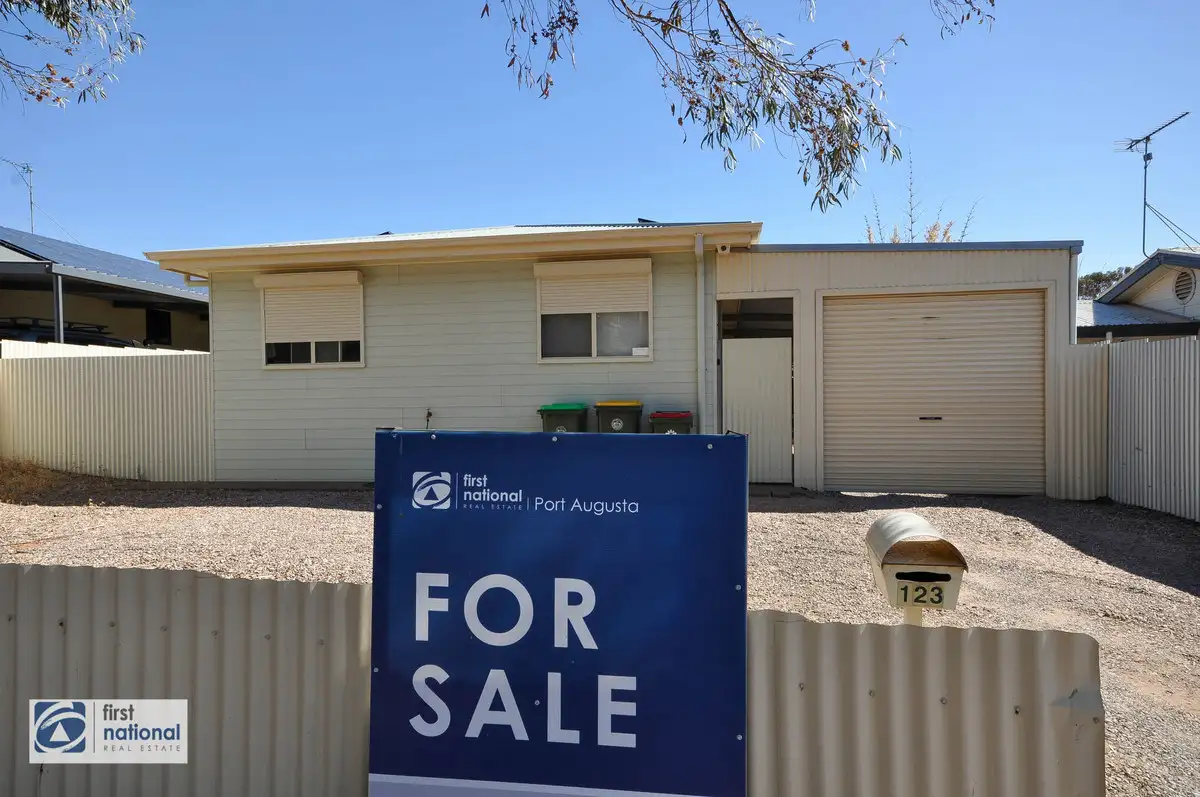


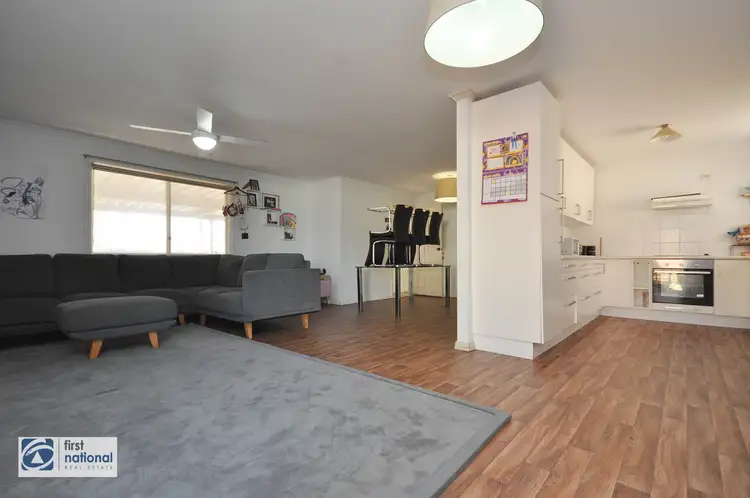
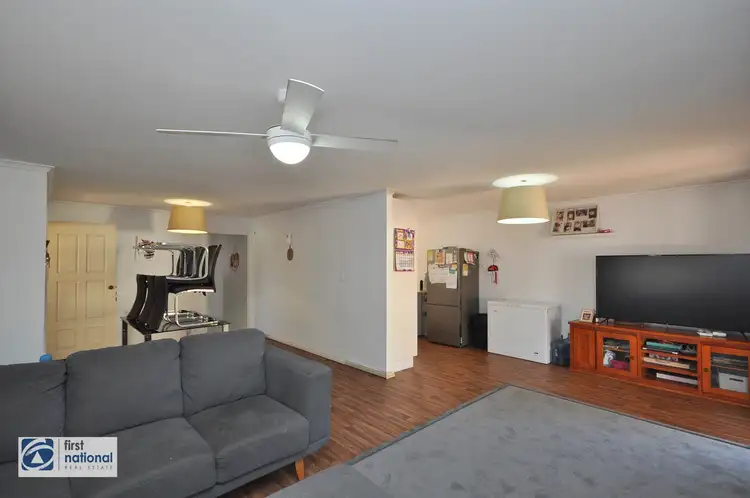
+9
Sold
123 Tassie Street, Port Augusta SA 5700
Copy address
$227,000
- 3Bed
- 1Bath
- 1 Car
- 617m²
House Sold on Tue 30 Apr, 2024
What's around Tassie Street
House description
“A HIDDEN GEM TO ADD TO YOUR INVESTMENT PORTFOLIO!”
Property features
Building details
Area: 105m²
Land details
Area: 617m²
Interactive media & resources
What's around Tassie Street
 View more
View more View more
View more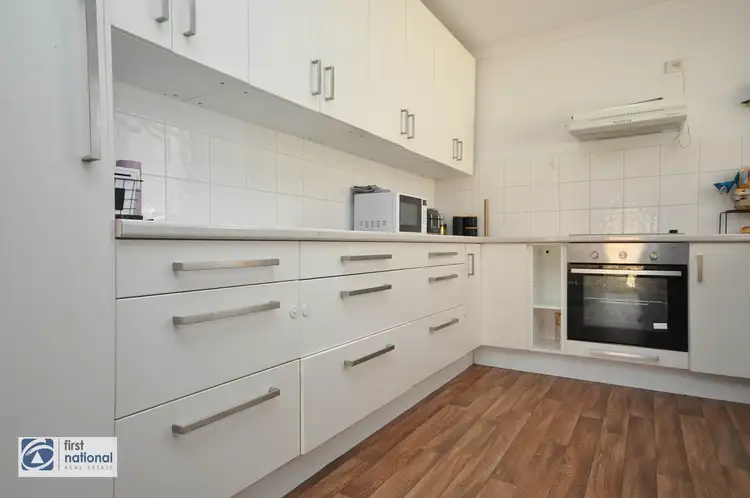 View more
View more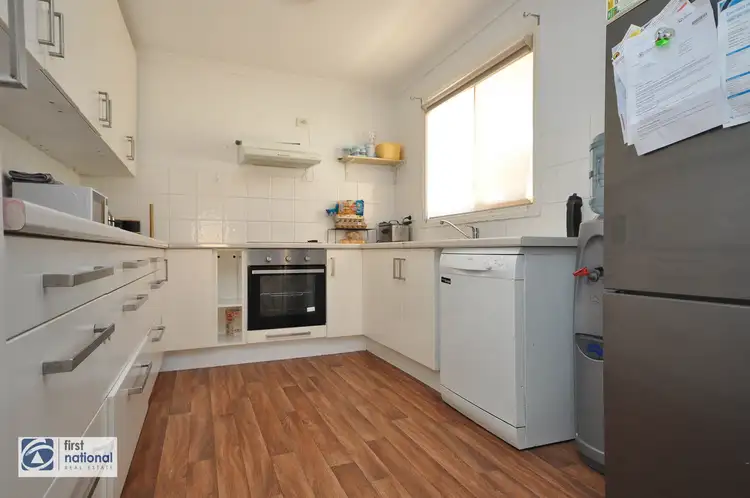 View more
View moreContact the real estate agent

Nicole Fox
First National Real Estate Port Augusta
5(1 Reviews)
Send an enquiry
This property has been sold
But you can still contact the agent123 Tassie Street, Port Augusta SA 5700
Nearby schools in and around Port Augusta, SA
Top reviews by locals of Port Augusta, SA 5700
Discover what it's like to live in Port Augusta before you inspect or move.
Discussions in Port Augusta, SA
Wondering what the latest hot topics are in Port Augusta, South Australia?
Similar Houses for sale in Port Augusta, SA 5700
Properties for sale in nearby suburbs
Report Listing
