Luxurious residences starting at $875,000+
3 Bed • 2 Bath • 2 Car
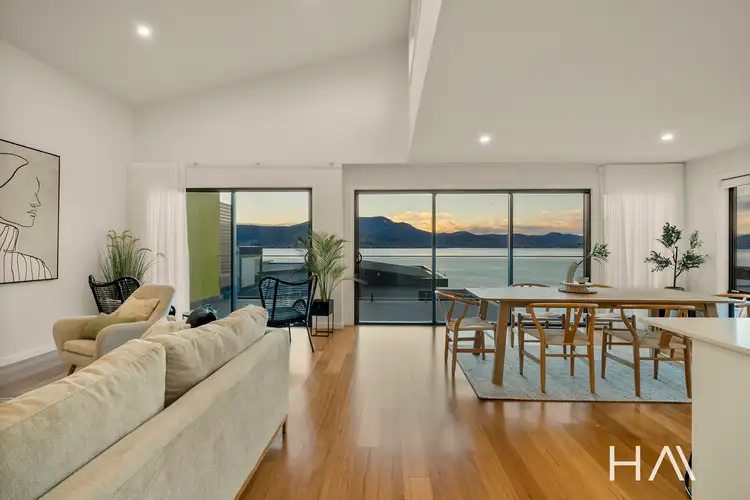
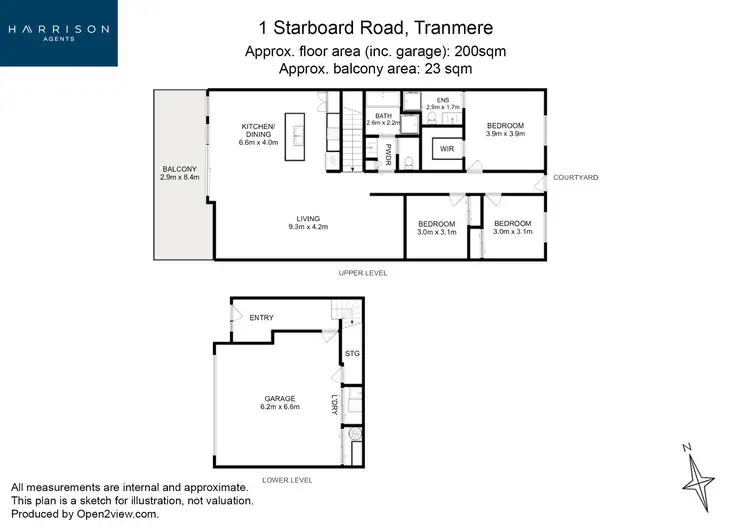
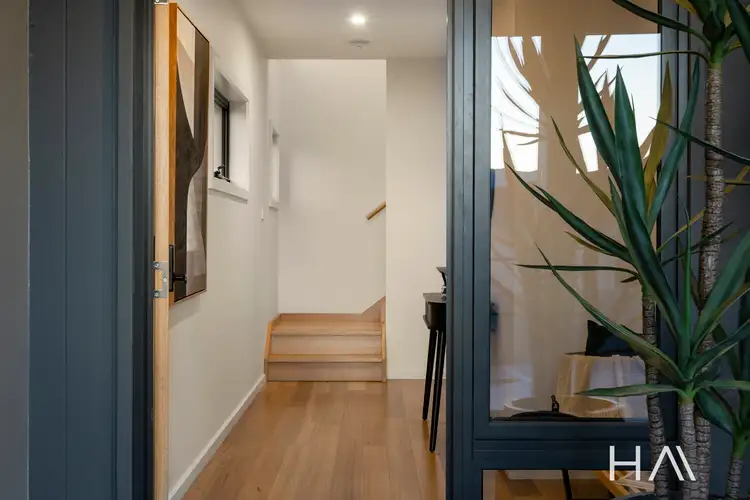
+33
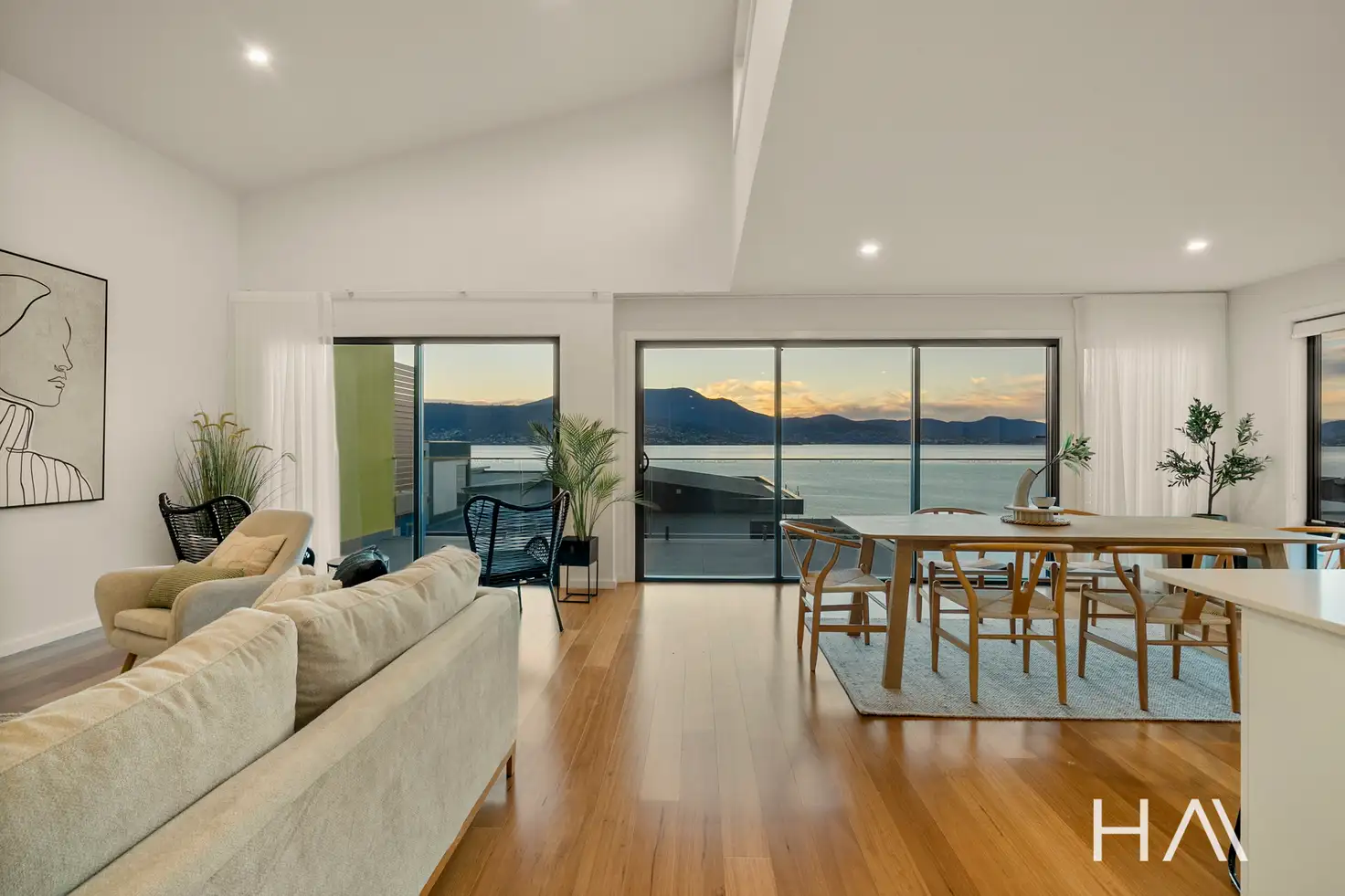


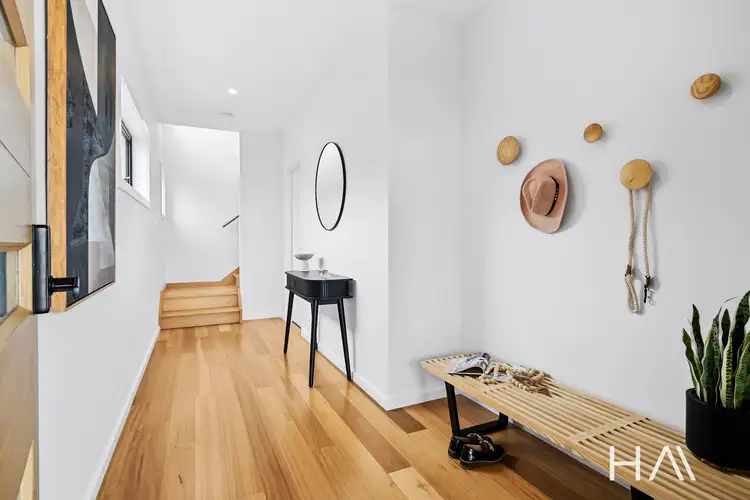
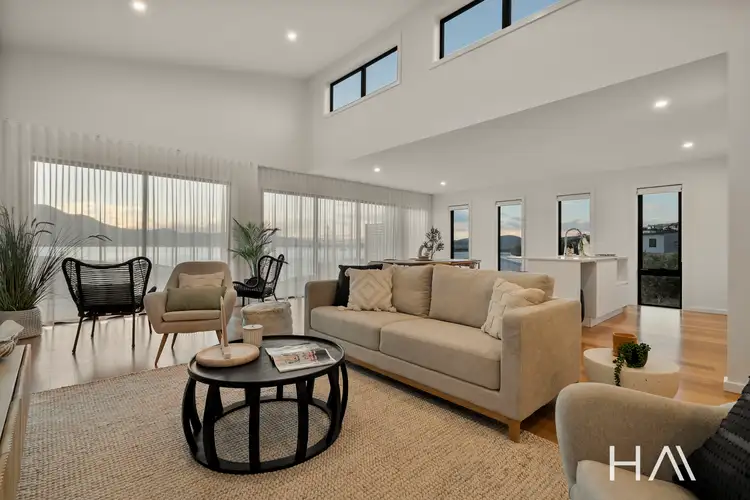
+31
1,2,3,4/1 Starboard Road, Tranmere TAS 7018
Copy address
Luxurious residences starting at $875,000+
- 3Bed
- 2Bath
- 2 Car
House for sale
What's around Starboard Road
House description
“A lifestyle reimagined with sophistication”
Property features
Other features
Area Views, City Views, Close to Schools, Close to Shops, Close to Transport, Creative, reverseCycleAirCon, houseAndLandPackage, isANewConstructionBuilding details
Area: 223m²
Energy Rating: 6
Property video
Can't inspect the property in person? See what's inside in the video tour.
Interactive media & resources
What's around Starboard Road
Inspection times
Contact the agent
To request an inspection
 View more
View more View more
View more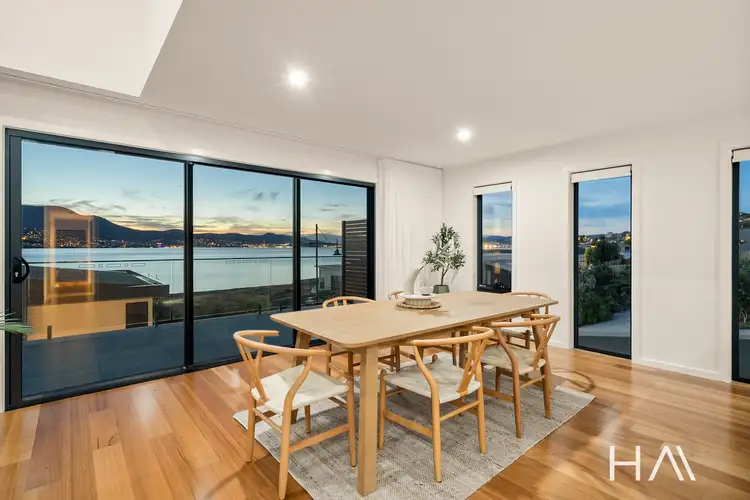 View more
View more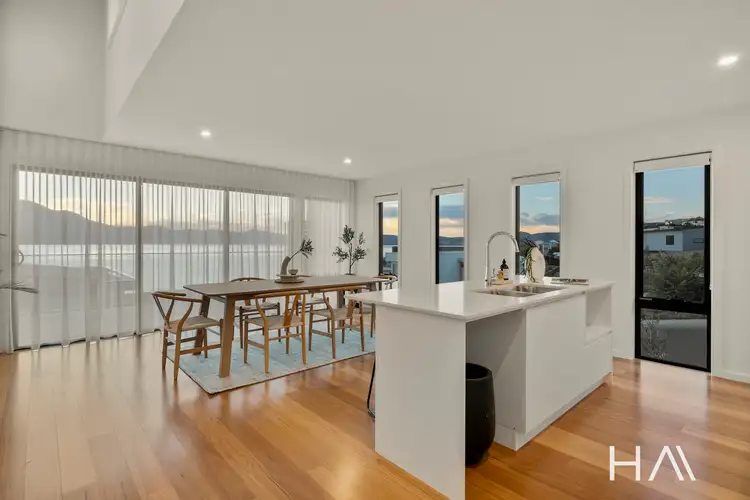 View more
View moreContact the real estate agent

Russell Yaxley
Harrison Agents - Hobart
0Not yet rated
Send an enquiry
1,2,3,4/1 Starboard Road, Tranmere TAS 7018
Nearby schools in and around Tranmere, TAS
Top reviews by locals of Tranmere, TAS 7018
Discover what it's like to live in Tranmere before you inspect or move.
Discussions in Tranmere, TAS
Wondering what the latest hot topics are in Tranmere, Tasmania?
Similar Houses for sale in Tranmere, TAS 7018
Properties for sale in nearby suburbs
Report Listing
