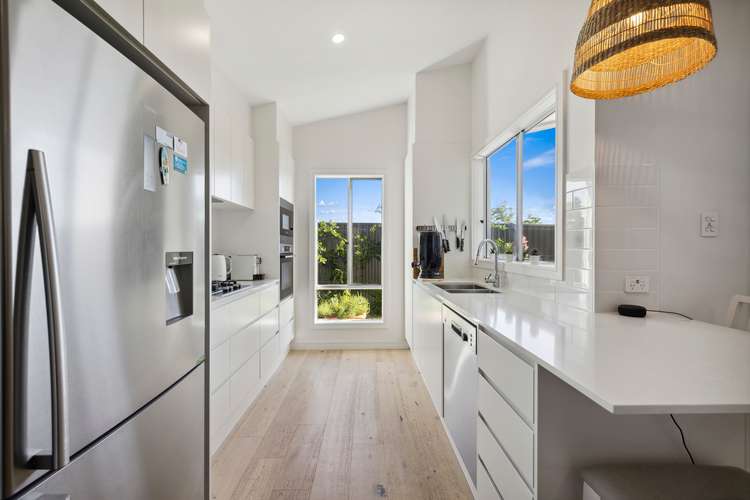$780,000
2 Bed • 2 Bath • 2 Car
New








124/11 MacIntosh Crescent, Woolgoolga NSW 2456
$780,000
- 2Bed
- 2Bath
- 2 Car
Retirement for sale
Home loan calculator
The monthly estimated repayment is calculated based on:
Listed display price: the price that the agent(s) want displayed on their listed property. If a range, the lowest value will be ultised
Suburb median listed price: the middle value of listed prices for all listings currently for sale in that same suburb
National median listed price: the middle value of listed prices for all listings currently for sale nationally
Note: The median price is just a guide and may not reflect the value of this property.
What's around MacIntosh Crescent
Retirement description
“Classic Coastal Haven- 2 Bedroom + Study”
Step into coastal paradise with this impeccably designed 2 bedroom established home with study, offering the perfect blend of comfort and style.
The open-plan design welcomes you with hybrid timber flooring and plantation shutters throughout, providing a classic interior that exudes warmth and elegance. Enjoy year-round comfort with a split-system air conditioner and ceiling fan, creating an inviting atmosphere for relaxation and entertainment.
The spacious open-plan living area is a hallmark of this home, boasting high ceilings and downlights that add a touch of sophistication. The coastal relaxed lifestyle is seamlessly integrated into the design, leading to a private alfresco area at the rear. Whether you're enjoying a morning coffee or hosting a gathering, this outdoor space is your own oasis of tranquility.
The sleek modern kitchen delights, featuring a stunning pendant light over the breakfast bar, stone benchtops, and ample storage. The gas cooktop and electric oven enhance the functionality of this contemporary space, with inbuilt microwave and dishwasher making it a focal point for socialising with friends or family.
Two bedrooms, each with built-in robes, carpet, and ceiling fans provide cosy retreats for a restful night's sleep, master bedroom complete with ensuite. The third additional room is perfect as a media room or study for added versatility. Both spacious bathrooms with walk in shower and storage niche ensures convenience for the entire household.
Practicality meets convenience, the double garage with remote access offers secure storage for your vehicles and belongings, and a combined laundry hidden from view. Security doors to the front and rear alfresco ensuring peace of mind. The tiled alfresco area flowing from the main living space overlooks low-maintenance gardens and artificial lawn, providing a perfect spot to enjoy the outdoors in the comfort of your own home.
Located in a pet-friendly community, this home offers not just a residence but a lifestyle.
Embrace the charm and functionality of this established home, where every detail is thoughtfully crafted to enhance your living experience. Make this coastal haven your own and relish in the comfort and serenity it provides.
This home features:
• Two bedrooms with built-in robe & ceiling fans
• Additional study with ceiling fan
• Spacious modern bathroom
• Open plan living area with air conditioning & ceiling fan
• Designer kitchen with stone benchtops
• Bosch electric oven, gas cooktop & dishwasher
• Built in appliances
• Hybrid timber flooring
• Private alfresco area with ceiling fan
• Combined laundry in garage + storage + external clothesline
• Security doors to front door and alfresco
• Plantation shutters throughout
• Double garage with remote access
• Pay no exit fees or stamp duty.
Living the dream is easy at Plantations by Ingenia Lifestyle. Home to unspoiled waterways and bushland and some of the best fishing spots and surf breaks on the east coast, the Coffs Harbour area offers a myriad of ways to get in touch with nature. Or perhaps you fancy a round of golf followed by lunch at your choice of tantalising restaurants and cafes, and a stroll along the beach. Living at Plantations offers the holiday lifestyle 365 days a year, while also being close to everything you need.
Everything you would expect to find in a 5-star resort is right here on your doorstep. Our state-of the-art facilities are seamlessly integrated into beautifully landscaped subtropical gardens and connected to the jewel in the Plantations crown – the gold class Clubhouse. Our facilities are designed to be welcoming spaces to chat with friends, host visitors or enjoy in solitude.
Community features:
• Gold class community clubhouse
• Bowling green
• Cinema
• Swimming pool
• Library
• Outdoor BBQ area
• Onsite management
• Access to our Be Active Program
Community living has never been easier. Whether you are looking at your downsizing options, or just looking to form friendships and find new hobbies, the vibrant community at Plantations will welcome you with open arms.
Contact our friendly team today and discover how you can start living a happier, safer and more enjoyable lifestyle.
Property features
Air Conditioning
Dishwasher
Ensuites: 1
Floorboards
Fully Fenced
Outdoor Entertaining
Pet-Friendly
Remote Garage
Study
Toilets: 2
Other features
Garden, Internal Laundry, Modern Bathroom, Modern Kitchen, Openable Windows, Roller Door AccessWhat's around MacIntosh Crescent
Inspection times
 View more
View more View more
View more View more
View more View more
View moreContact the real estate agent

Tracy Cooper
Ingenia Lifestyle
Send an enquiry

Nearby schools in and around Woolgoolga, NSW
Top reviews by locals of Woolgoolga, NSW 2456
Discover what it's like to live in Woolgoolga before you inspect or move.
Discussions in Woolgoolga, NSW
Wondering what the latest hot topics are in Woolgoolga, New South Wales?
Similar Retirements for sale in Woolgoolga, NSW 2456
Properties for sale in nearby suburbs
- 2
- 2
- 2