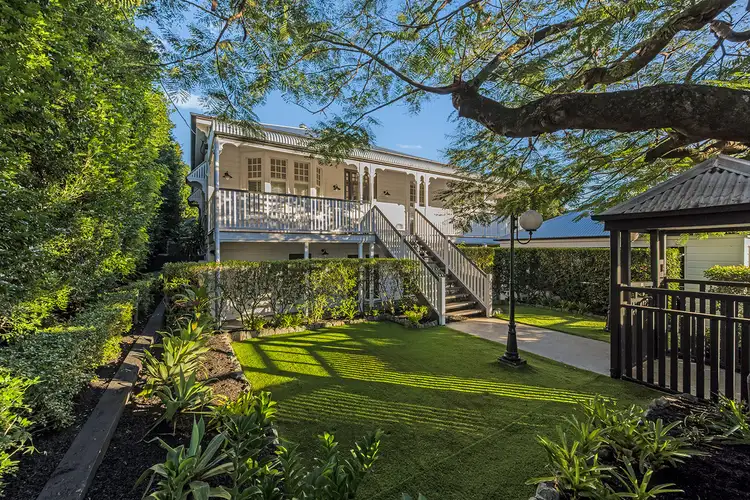Perfectly positioned on a prominent tree-lined street in one of Clayfield's most sought-after pockets, this exceptional residence combines timeless charm with modern family functionality—ideal for families with growing teens and a passion for entertaining.
Set on a rare 810sqm double block, this expansive home delivers flexible living across two thoughtfully designed levels. With multiple breakout zones, private retreats, and resort-style outdoor spaces, it offers the ultimate in separation, style, and sociability.
From the moment you step through the front verandah, a sense of space and warmth unfolds. Polished timber floors, high ceilings, and a grand central hallway set the tone for a home that balances heritage character with contemporary liveability.
Upstairs, the heart of the home is a beautifully appointed open-plan living, dining, and kitchen space designed for connection and comfort. The gourmet kitchen is a true centrepiece, complete with premium NEFF and Liebherr appliances, a full butler's pantry, stone benchtops, and Zip HydroTap—perfect for both everyday family meals and entertaining on a grand scale.
Stacking doors open seamlessly to an elevated rear deck overlooking leafy surrounds—an ideal space for hosting long lunches, intimate dinners, or casual drinks under the stars.
Downstairs, the layout comes into its own for families with older children or teens seeking independence. A generous media room, separate games/studio space, and a second living area offer autonomy and flexibility, while direct access to the outdoor entertaining terrace makes this level a social hub in its own right.
Outside, the beautifully landscaped yard includes a built-in woodfired pizza oven, BBQ, and bar fridge—all set beside a solar-heated resort-style pool, perfect for summer gatherings or relaxed weekends at home.
Key Features:
• Flexible floorplan with multiple indoor and outdoor living areas
• Four large bedrooms, ideal for growing families and teens seeking space
• Grand master suite on lower level with private patio, WIR + ensuite
• Additional upper-level bedrooms with access to charming sunroom/sleepout—ideal as a teen retreat or study zone
• Two large living areas plus media room with projector + screen
• Studio with kitchenette/bar, perfect as a home office, teen hangout, or guest suite
• Chef's kitchen with premium appliances and full butler's pantry
• Indoor fireplace + alfresco entertaining deck with treetop views
• Outdoor entertaining terrace with pizza oven, BBQ, bar fridge
• Resort-style pool set in lush tropical gardens
• garden shed, and secure double carport + off-street parking
• Solar panels, rainwater tank, ducted and split system air-conditioning
Located within the Eagle Junction State School catchment and walking distance to top private girls' schools, this home also offers quick access to Racecourse Road's cafés, shops, and public transport—delivering both lifestyle and long-term family value.
This is a home that grows with your family, adapts to your lifestyle, and makes every day feel like a holiday. Come and experience the versatility, comfort, and effortless style it has to offer.








 View more
View more View more
View more View more
View more View more
View more
