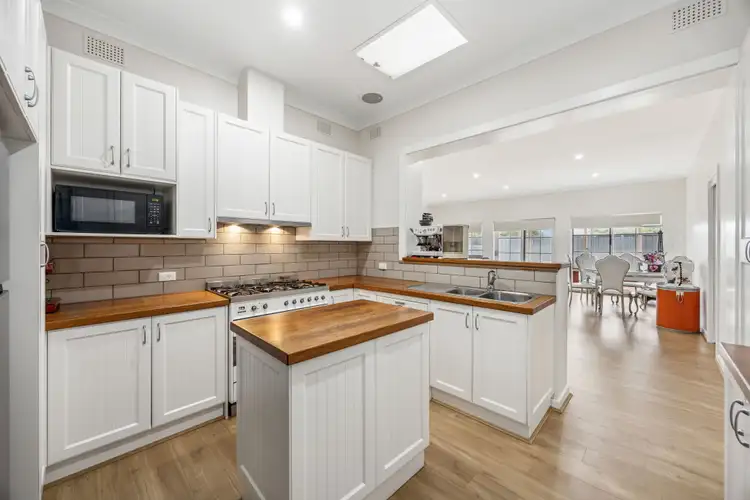Occupying one of Clarence Gardens' most distinguished parcels on prestigious Avenue Road, this c1947 home seamlessly blends Art Deco sophistication with contemporary family living, creating a one-of-a-kind sanctuary perfectly suited to multi-generational lifestyles.
Step inside and experience the charm of yesteryear, where original floorboards, geometric ceiling details, and a gas-heated lounge exude warmth and character. Flowing naturally through to a formal dining room, this inviting space celebrates both history and heart.
A separate bedroom wing offers four spacious bedrooms, each designed for quiet retreat. Three feature built-in robes, while two beautifully updated bathrooms and an additional powder room ensure everyday functionality and comfort for growing families.
At the heart of the home, the renovated kitchen combines classic country appeal with modern convenience, showcasing shaker-style cabinetry, timber benchtops, and premium appliances including a freestanding Smeg cooker and Miele dishwasher.
Beyond, a light-filled open-plan living and dining area captures the garden outlook through expansive picture windows - the perfect setting for relaxed family gatherings or entertaining guests in style.
Step outside to discover a tranquil garden oasis with manicured lawns, blooming rose bushes, and lush ferns, all complemented by an undercover verandah that invites alfresco dining year-round.
Perfectly positioned just moments from Bailey Reserve, Winston Avenue cafés, public transport, and reputable schools, this property offers an unrivalled combination of space, lifestyle, and convenience - all just 5km from the Adelaide CBD.
Key Features:
- Flexible multi-generational floorplan
- Built-in robes to three bedrooms
- New ducted evaporative cooling, ceiling fans & gas heating
- Repainted façade
- 300m to bus stop & 500m to Edwardstown train station
- Zoned for Unley High School
- Close to Edwardstown Primary, Cabra College, Big W/Woolworths Cumberland Park & Castle Plaza
Land Size: 503 sqm (Approx.)
Frontage: 12 m (Approx.)
Year Built: 1947
Title: Torrens Title
Council: City of Mitcham
Council Rates: $2800 PA (Approx.)
RLA 339748
All information provided has been obtained from sources we believe to be accurate, however, we cannot guarantee the information is accurate and we accept no liability for any errors or omissions (including but not limited to a property's land size, floor plans and size, building age and condition). Interested parties should make their own inquiries and obtain their own legal advice.








 View more
View more View more
View more View more
View more View more
View more
