2,950m2 (0.73 acre) Late 1800s stone home of 3 bedrooms, with recently built bathroom, large rear verandah, rumpus room, double garage and more in a rural setting. Only a minutes drive from Sedan township and approximately a half hour drive to the Barossa Valley.
LAND:
2,950m2. (0.73 acre) Located on the outskirts of Sedan, the property has a rear yard enclosed on two sides by stone walls, with the majority of the property beyond this enclosure surrounded by agricultural land, so no near neighbours. Wonderful views south west to the eastern slopes of the Mt. Lofty Ranges.
RESIDENCE:
Built in the 1870’s, this well presented stone residence of over 11 squares of living is well worth an inspection. From the front full length verandah, enter the lounge room that has high ceilings of 9ft 6inches, picture rails on three walls, vinyl floor coverings and with a beautiful highlight being the open fire place with timber surrounds and a slate hearth. From this room, bedroom one and three are accessed. The spacious bedroom one has a Fujitsu inverter split system reverse cycle air conditioner, with high ceilings and decorative timber feature wall posts, timber skirting and carpeted floor. The front verandah can be accessed from this room. Bedroom three with mini orb ceiling leads to the bathroom with corner spa, shower, vanity, toilet and ceiling fan/heat lamps/light. This modern bathroom was built only three years ago. Bedroom two, which also comes off the lounge, also has high ceilings and is of a good size. The country kitchen has a modern Westinghouse Freestyle electric stove, as well as a Giffhorn No. 2 wood stove and a sink with side boards. The adjoining dining room is a good aspect of the residence, with its painted concrete floor. The laundry is accessed from the rear verandah and contains a second toilet, having been the original bathroom. Also accessed from the rear verandah is the separate rumpus room. Beneath this room, reached by stairs, is the cellar. The large rear verandah needs that finishing touch to make it a great outdoor entertaining area.
IMPROVEMENTS:
A double garage 20ft x 20ft with concrete floor and roller doors provides secure parking for two cars. Near to the garage is a small lean to which would be great as a garden shed. A separate 20ft x 15ft galvanised iron and pine clad structure provides an undercover work area or additional carparking. Underground 4,000 gallon and 5,000 gallon poly rainwater tanks are plumbed to the residence. A small 500 gallon metal tank provides water to the yard.
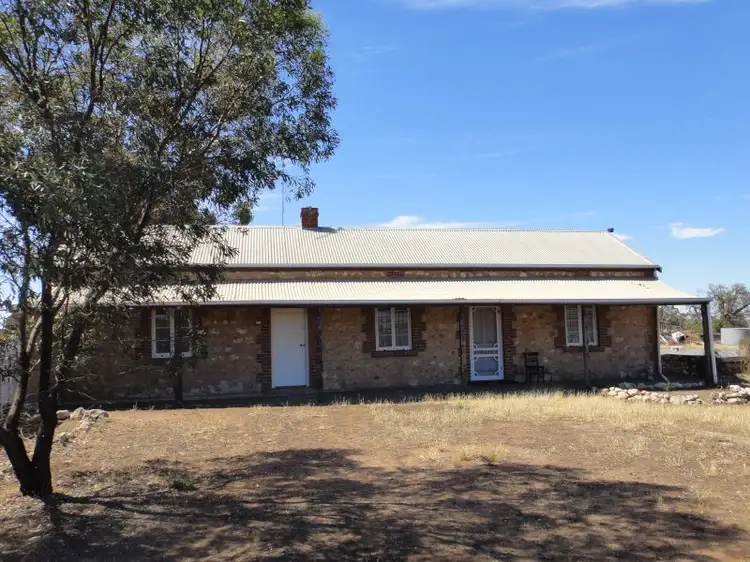
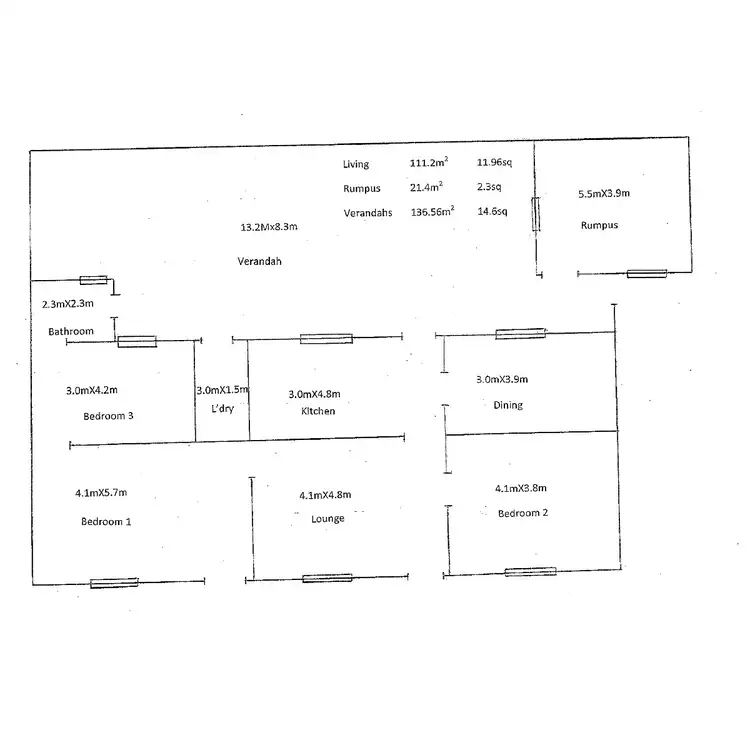
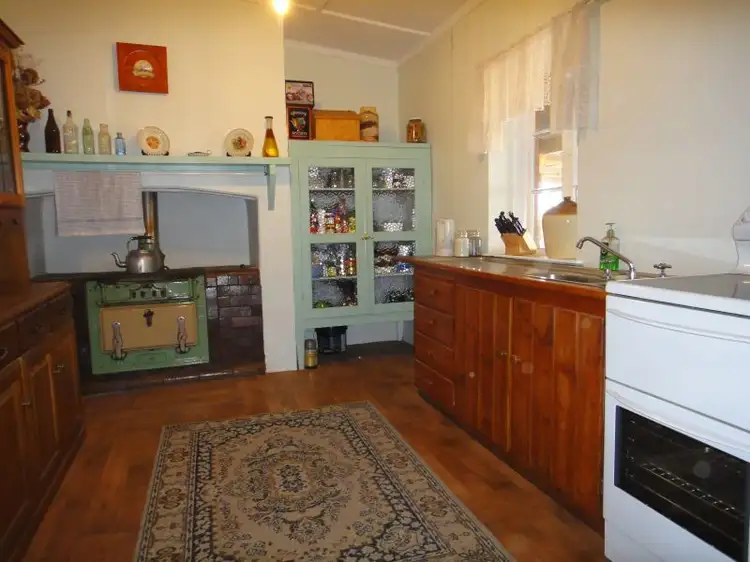
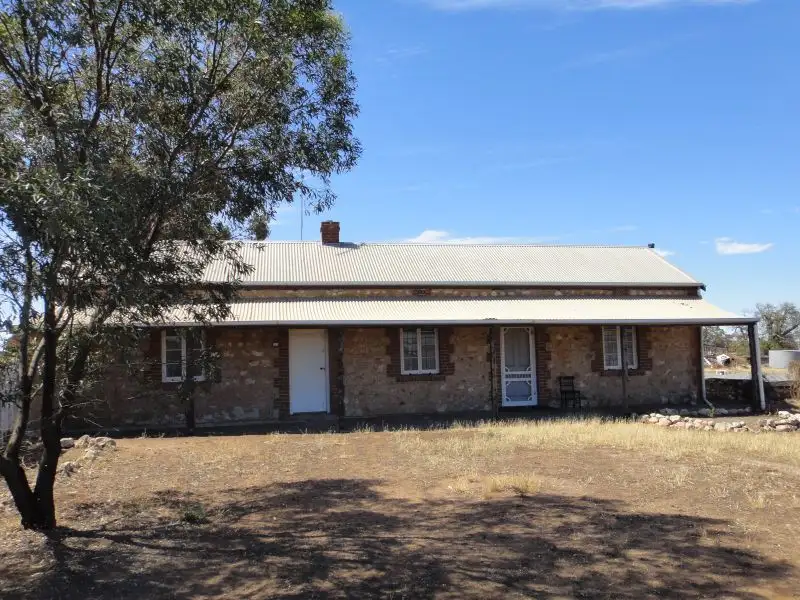


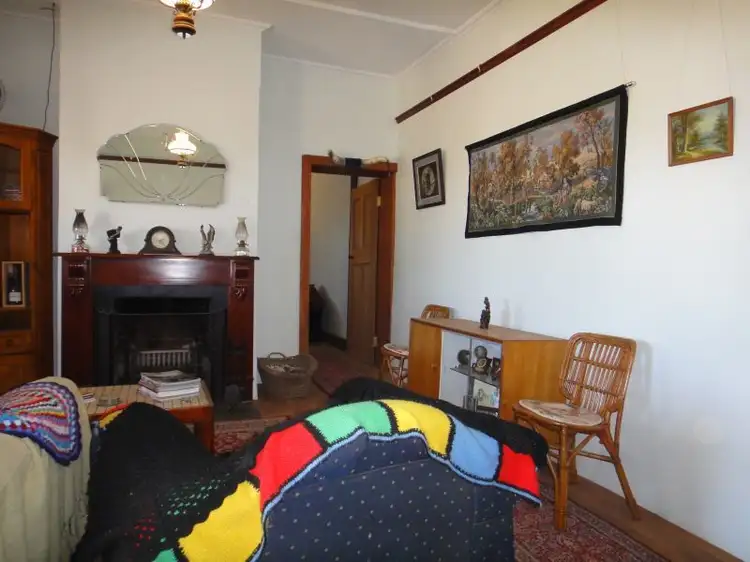
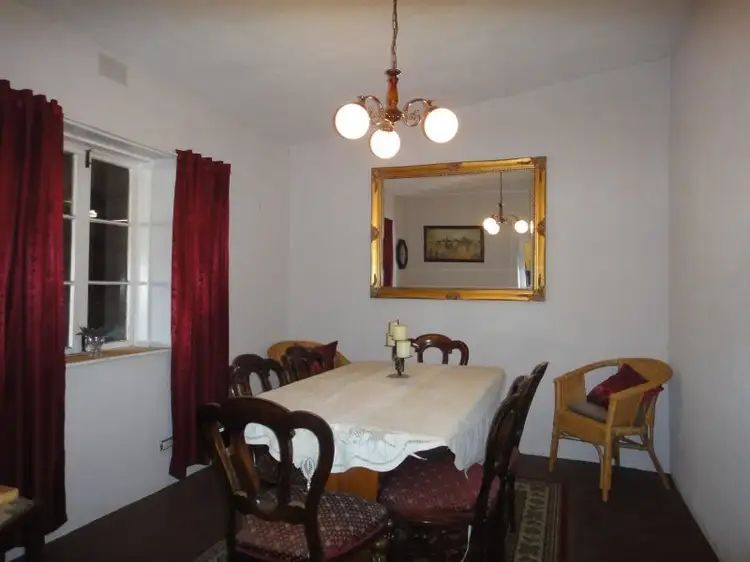
 View more
View more View more
View more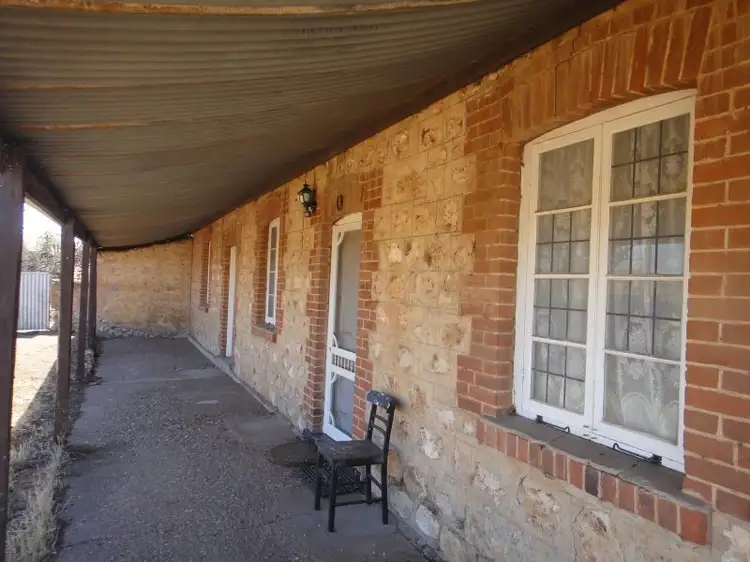 View more
View more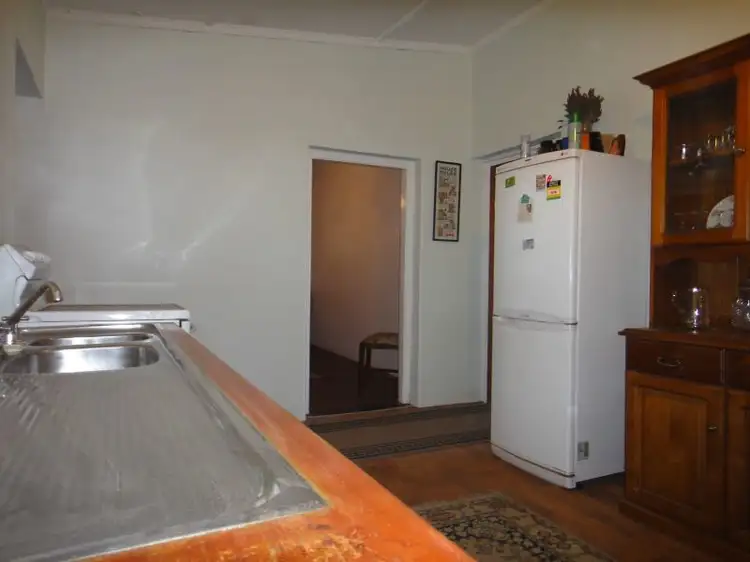 View more
View more
