An attractive home with plenty of space inside and out, this Aberglasslyn property is in a class of its own.
Set on the high side of the street and commanding attention with its grand street presence, this two-storey Clarendon home combines a warm colour palette with a traditional style that ensures enduring appeal.
With its pleasing red-brown brick veneer, black tiled roof and cream windows and doors, the house has a classic facade, which combined with the deep chocolate tones of the timber retaining walls and expanse of lush green lawn, presents plenty of kerb appeal.
The house is divided into two distinct zones, with the main living areas on the ground floor and the sleeping accommodation and an additional lounge room on the upper level.
Entry is via a traditional timber and glass paneled door, which leads into a formal foyer that gives access to the first of the living areas, as well as the staircase to the second level.
The homes four bedrooms are all located on the upper level, along with the family bathroom and a large additional living room.
Three of the bedrooms feature built-in wardrobes while the generously-proportioned master suite has a large walk-in wardrobe, spacious ensuite and elegant bay window. All four bedrooms and the upper living room have ceiling fans and a plush neutral-coloured carpet for added comfort.
The downstairs formal lounge room has also been carpeted, with a grand bay window overlooking the newly turfed front lawn to the street.
This connects through a large square set opening to a versatile carpeted room, which could be used as an additional living area or formal dining space as it provides access via a sliding to the kitchen.
The rich, gorgeous tones of the timber cabinetry add a sense of warmth to the country-style kitchen, which is well equipped with ample storage and preparation space. The white laminate benchtop and large format white floor tiles give the kitchen a sleek, modern lift, enhanced by the quality stainless steel appliances.
A small breakfast bar at the end of the kitchen provides a casual meals option, while the adjoining space in the open plan configuration could also be used as a meals area or additional siting room.
The white tiled flooring continues through to the enormous games room at the rear of the home, which overlooks the large backyard.
Access to the covered outdoor entertaining area is via a glass sliding door in the open plan kitchen and living space, while a large window positioned over the kitchen sink provides an additional vantage point from which to keep an eye on the kids in the in-ground saltwater swimming pool.
Set on a 765sqm block, the two-storey design of the house leaves plenty of room in the backyard for the large paved pool area, as well as the expanse of freshly-turfed grass and a concreted area that connects the drive-through access from the triple garage to an additional single car Colorbond shed.
A sprinkler system in the gardens and rear yard ensure the property is easy to maintain, while a security camera system and external lighting delivers extra peace of mind.
Located in the popular suburb of Aberglasslyn just a short distance from schools, shops and sporting facilities, this attractive family home has plenty to offer buyers looking for style, space and convenience.
SMS 124Bud to 0428 166 755 for a link to the on-line property brochure.
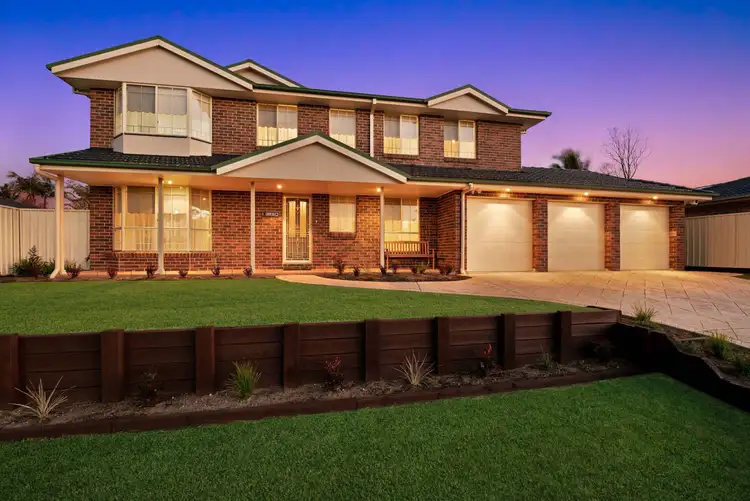
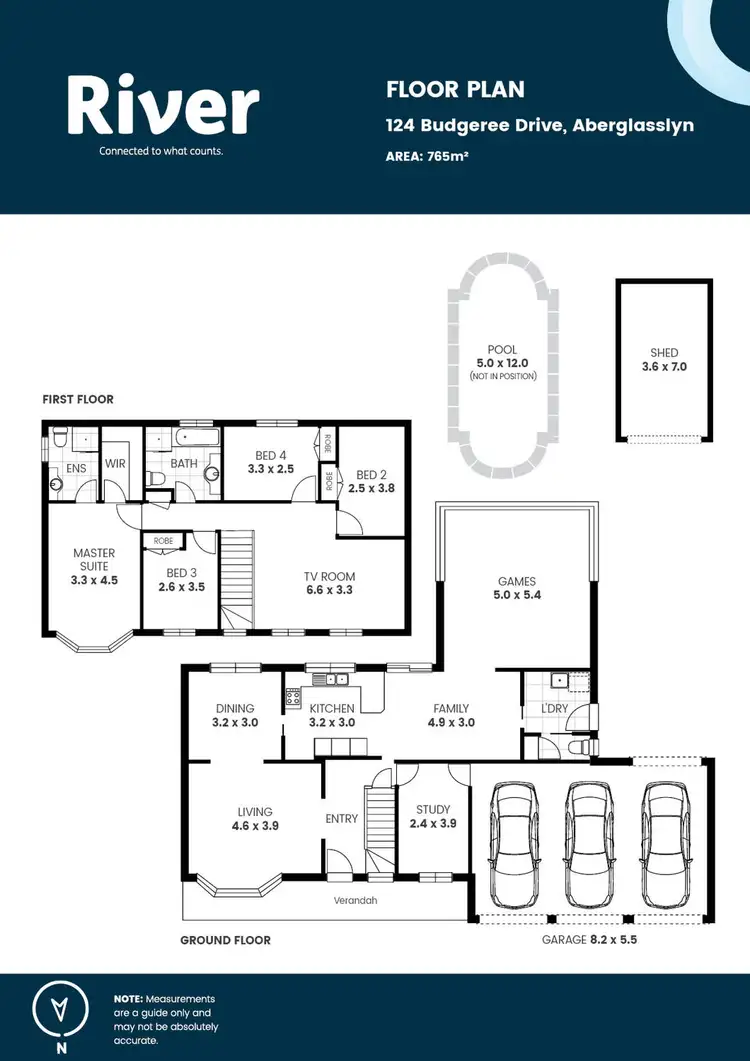
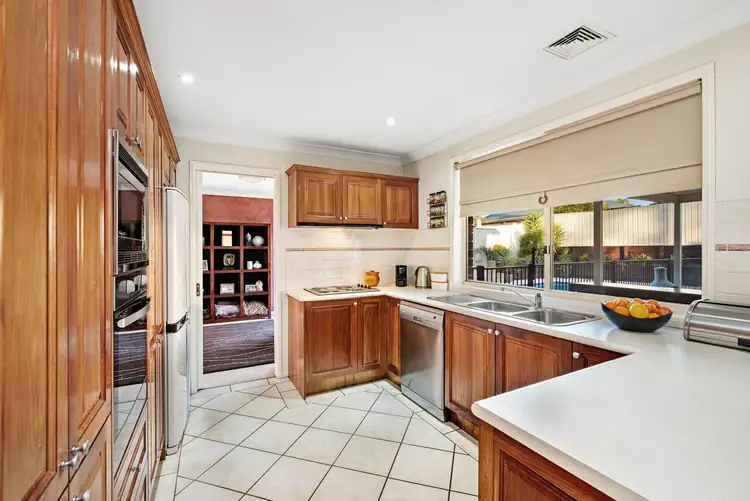
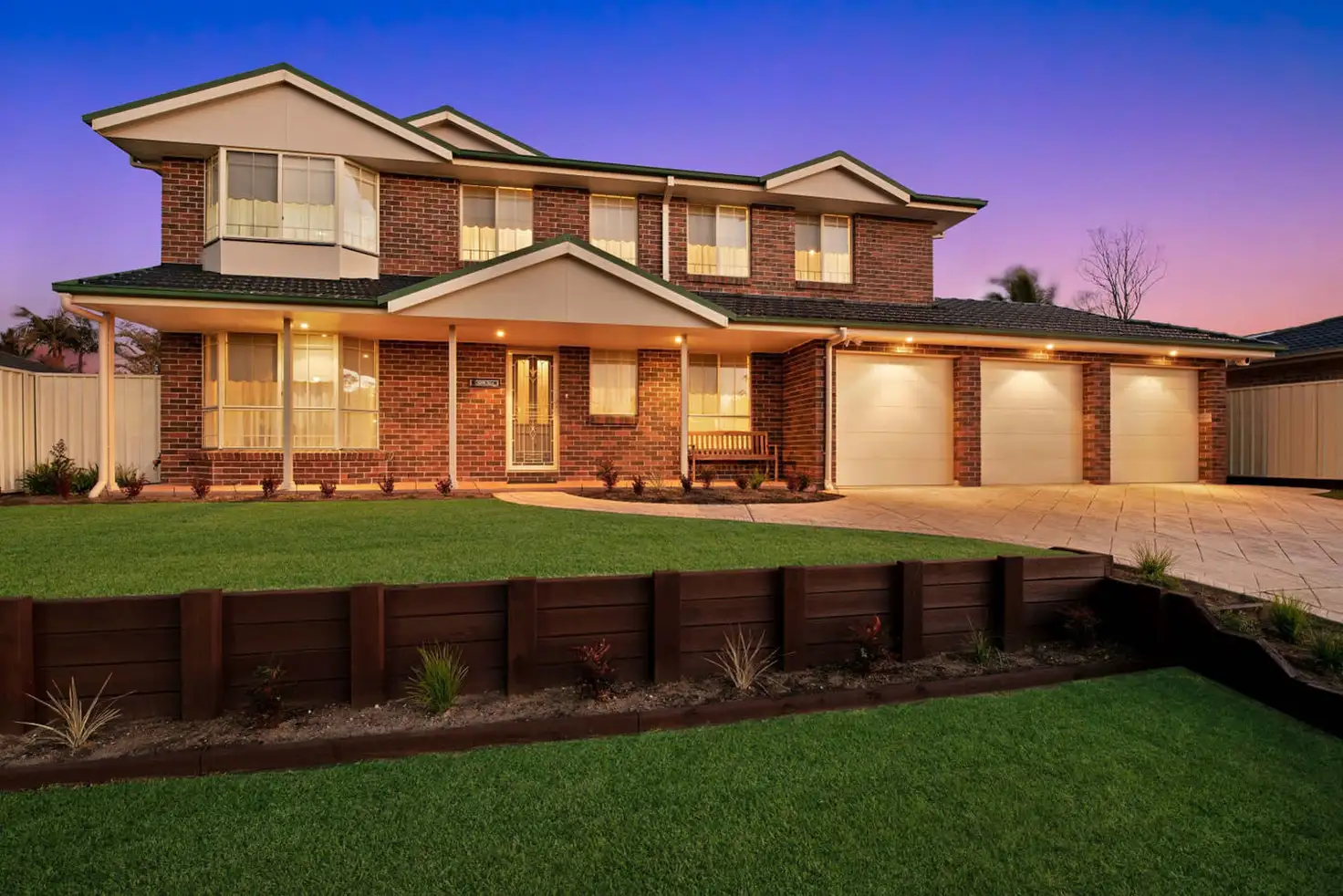


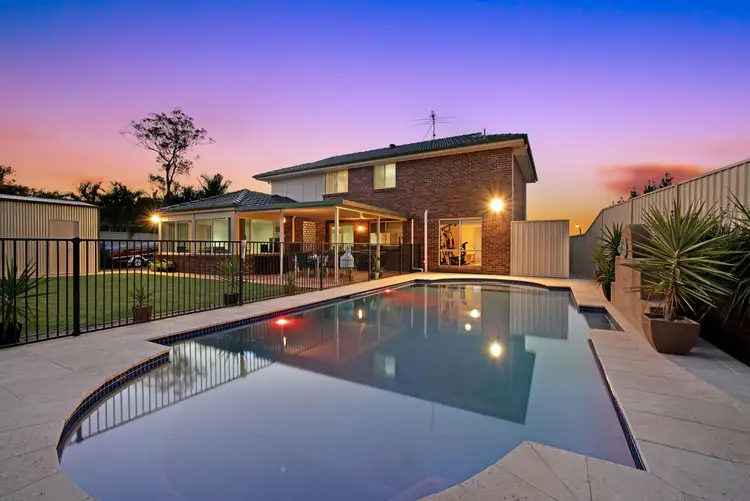
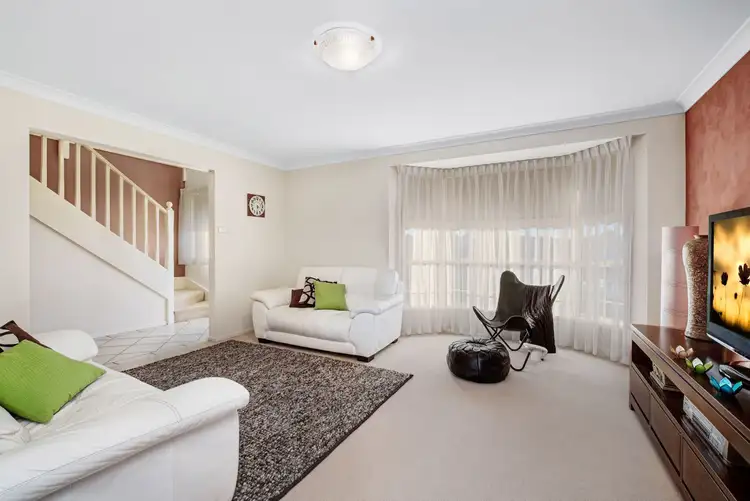
 View more
View more View more
View more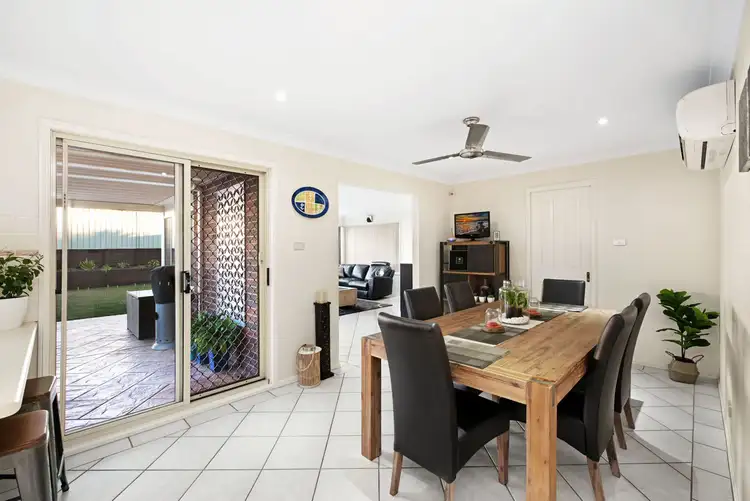 View more
View more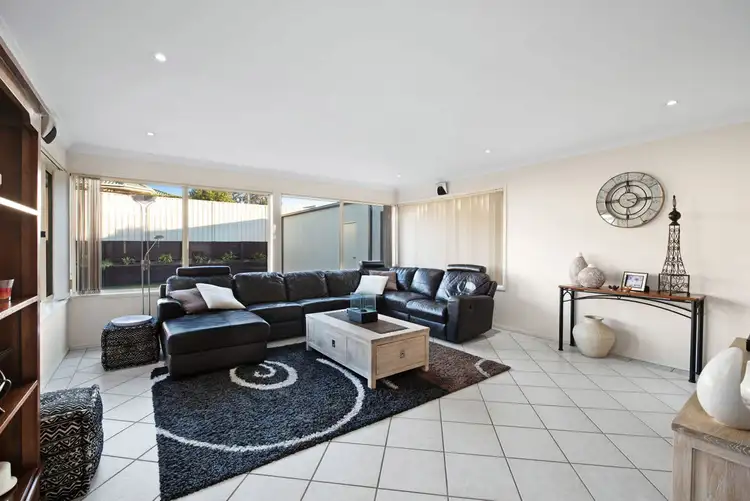 View more
View more
