Privately positioned and centrally located in the sought-after suburb of Duffy, this spacious and neatly presented, north-facing residence is a perfect haven for families.
With all the work done, this extended and recently renovated split-level home lies on a large, relatively flat block, offering a solid landscape for easy family living with great potential for adding those desirable and luxurious extras such as a swimming pool, half tennis court or granny flat.
The beautifully presented kitchen/meals area overlooks the large back yard, perfect for watching the younger kids or pets whilst a separate rumpus room with its own utility entry at the other end of the house is a great escape for teenagers - complete with a powder room and working fireplace. The adjacent laundry also features an extra shower. A separate north-facing formal lounge provides an ideal entertaining space for guests. The bedrooms feature built in robes, one with a walk-in robe, which could also be used as a private study.
The huge double garage with one automatic door opens to a large courtyard, which can easily accommodate a caravan or boat and the back yard features a lovely paved area ideal for alfresco dining. Don't miss the opportunity to secure the wonderful lifestyle that this home presents!
Features:
• Large, split-level, renovated and extended, north-facing, four-bedroom family home with rumpus room, set in the heart of the suburb
Lower level:
• Welcoming entrance hall with cloak cupboard, newly polished floorboards, solid and decorative wooden front door plus Crimsafe security screen
• Formal north-facing lounge room with wood-paneled feature wall, floorboards, sliding glass doors and reverse-cycle air-conditioning unit
• Renovated kitchen with stone bench tops, large Omega electric oven and gas cooktop, range-hood, Electrolux dishwasher, pantry, large fridge space, loads of storage, under-floor heating and great view of the backyard
• Meals area for casual dining with sliding and screen door access to backyard
Upper level:
• Recently polished parquetry flooring, linen press and storage cupboard in hallway
• Master bedroom is north-facing and large with three door built-in wardrobe, carpet, venetian blinds and curtains
• Bedrooms two and three are the mirror-image of each other and also north-facing, with double built-in wardrobes carpet and curtains
• Bedroom four features floorboards, curtains and a walk-in robe which can also be used as a study
• Main bathroom features spa bath with an easy access step, vanity, heated towel rack, separate shower, tastic
• Separate toilet
• Rumpus room features a separate powder room, working fireplace, wood-paneled feature wall, curtains and blinds
• Service entrance adjacent to rumpus room for all those damp shoes and clothing
• Separate laundry has it's own electric water system, shower, sink, tastic and service entrance to the backyard porch and features a pet door
• Large double garage with internal access, one electric door, lighting and electricity outlets
Backyard:
• Large off-street parking area directly in front of garage suitable for a caravan, boat or extra cars
• Paved area featuring a brick wood burning barbeque and extendable wall clothes line
• Large secure back yard with central grassed area, fruit trees including Custard Apple, Apple, Plum and Pear, Colorbond fencing
• Second paved entertaining area directly off kitchen
• Shaded wooden porch off laundry
Other features:
• Reticulated gas heating system with digital control and automated timing
• Block size: 1138m2
• UV: $395,000
• EER: 1.5
• House size: 191m2
• House Built: 1972; Additions in 1976; Alterations in 2009
• Foxtel ready
• Close to local amenities including shops, schools, public transport and the shopping hubs of Cooleman Court and Woden Town Centre
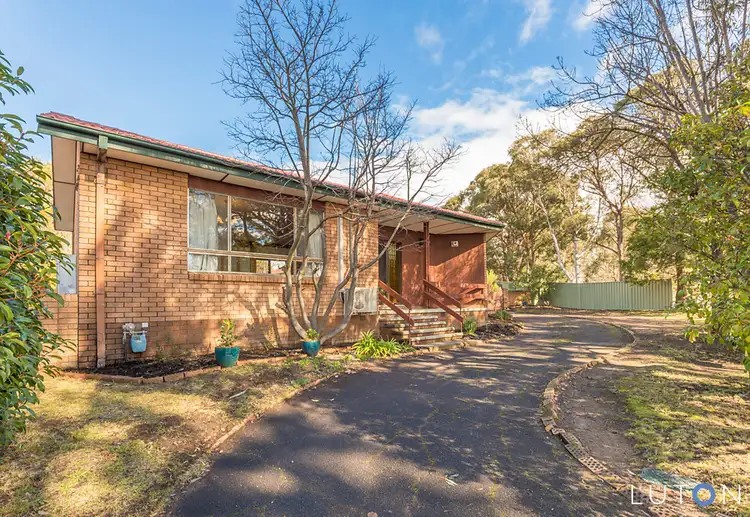
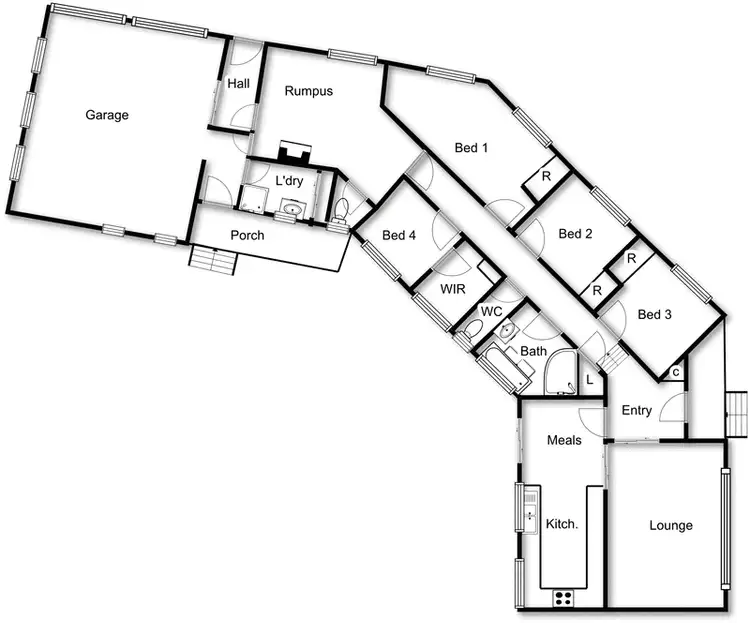
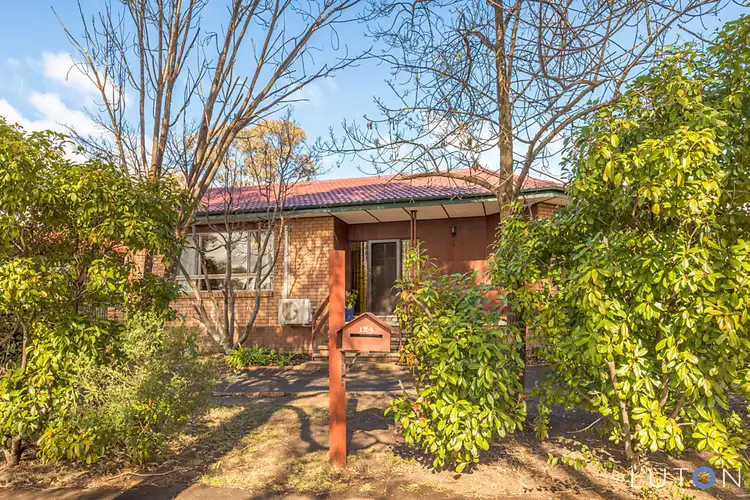
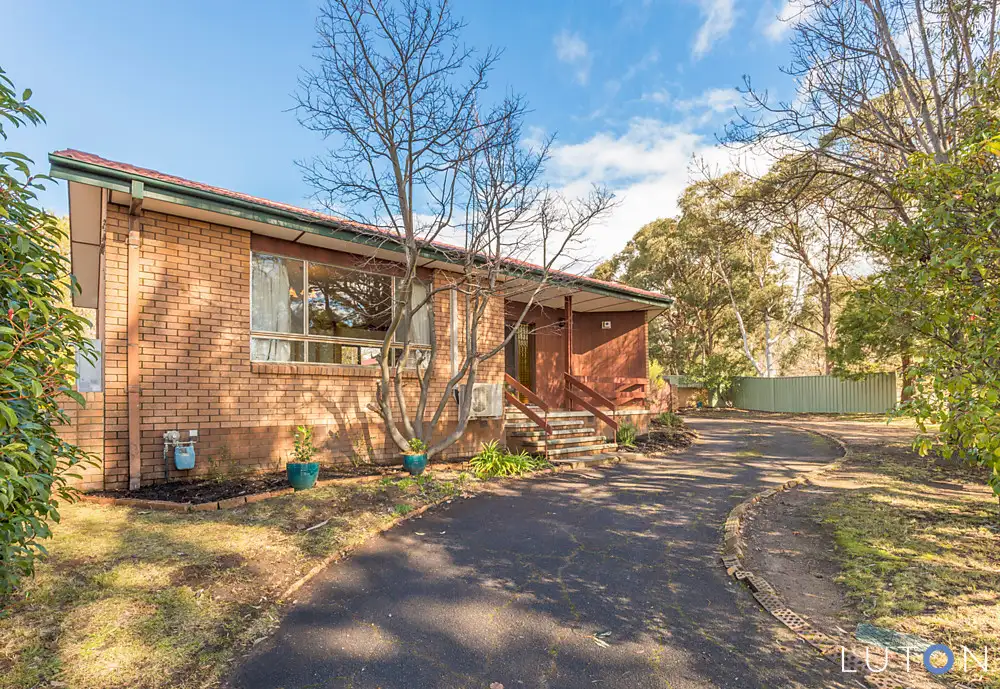


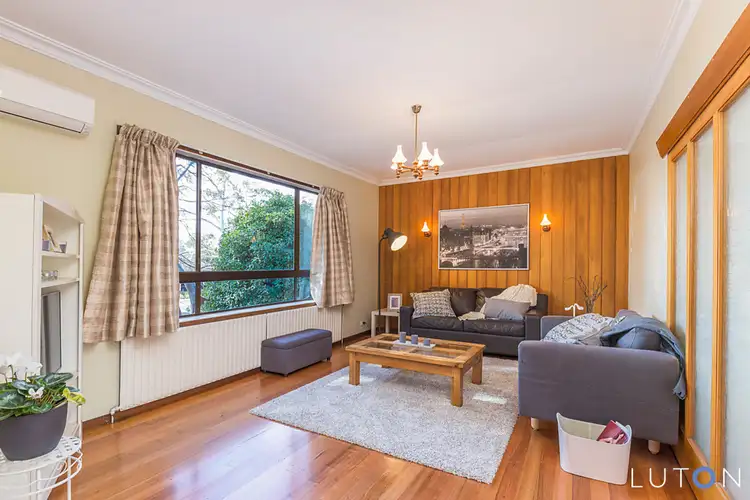
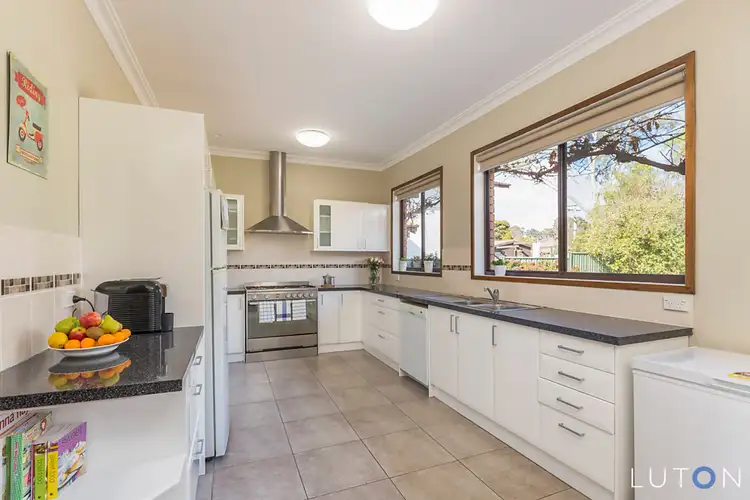
 View more
View more View more
View more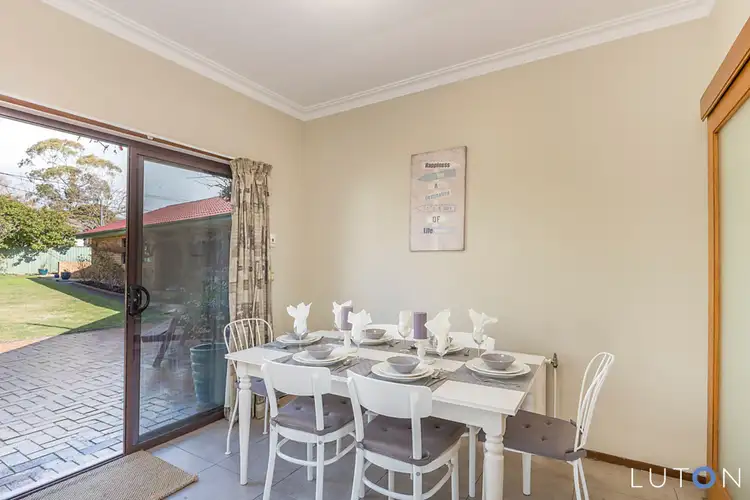 View more
View more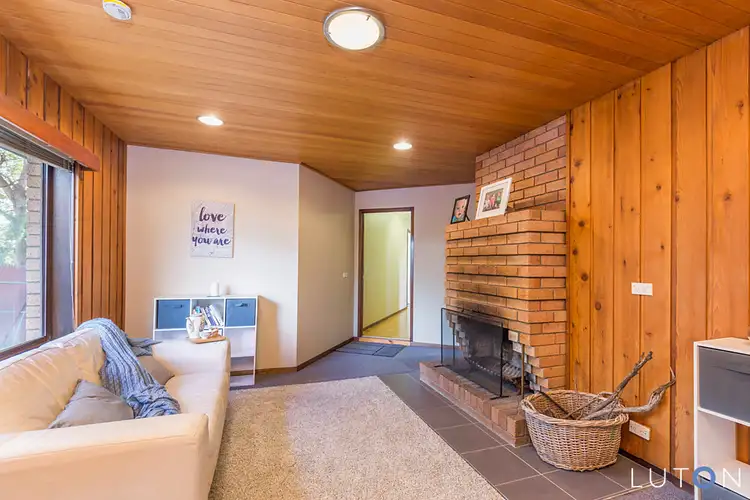 View more
View more
