Splendidly overlooking the lovely Carmathen Park from its commanding corner position, this modern 3 bedroom 2 bathroom home offers style, simplicity, and low-maintenance "lock-up-and-leave" living, as well as beautiful parkland views that go hand in hand with magical evening sunsets on your very own deck.
A secure gated entrance reveals a delightful north-facing front yard with a lawn and more than enough space for kids and pets to play. It also wraps around the paved drying courtyard where double gates reveal an extra parking bay for a car, boat, caravan, or trailer.
Inside, striking stone feature walls grace the hallways, with all three bedrooms carpeted for comfort – inclusive of a larger master suite with floor-to-wall-to-ceiling triple-sliding-door built-in wardrobes, as well as a fully-tiled ensuite bathroom, boasting a bubbling spa bath, shower, toilet, vanity, under-bench storage, and heat lamps. The second and third bedrooms both have mirrored built-in robes, with the latter even opening out to an intimate courtyard with a trickling water feature.
A fully-tiled main bathroom consists of a shower, toilet, vanity, and heat lamps, whilst the separate laundry extends out to the drying courtyard, features under-bench storage, and enjoys internal shopper's entry via the remote-controlled double lock-up garage, off the side laneway.
The tiled open-plan living, dining, and kitchen area is light, and bright and features high windows for further natural illumination, with a high angled ceiling (to the living and dining space) complementing split-system air-conditioning for climate control. The kitchen itself is sleek and sophisticated, made up of sparkling stone bench tops – including a breakfast bar and separate study nook, funky light fittings, double sinks, tiled splashbacks, double and single storage pantries, appliance and microwave nooks, a stainless-steel Bosch six-burner gas cooktop/oven combination, a stainless-steel range hood and a Haier dishwasher for good measure.
An enclosed alfresco-entertaining deck off here not only ensures a sweeping park vista forever and a day but also plays host to three sets of bi-fold doors to allow those sensual sea breezes to filter in from the nearby coast. What a setting.
Walk up to the local ALDI supermarket and shopping precinct, with a host of bus stops, Butler Train Station, John Butler Primary College, and Alkimos College also within easy strolling distance. Other excellent schools, shopping centres, the freeway, and beautiful beaches are also only a matter of minutes away in their own right, enhancing this property's already fantastic parkside location with outstanding convenience. Embrace Mother Nature in the best way possible, here!
Features include, but are not limited to;
• 3 bedrooms, 2 bathrooms
• Pleasant parkland views
• Gated north-facing front-yard-lawn area
• Open-plan living/dining/kitchen area with high ceilings
• Dishwasher
• Stone study nook
• Enclosed alfresco-entertaining deck with bi-fold doors, sunsets, sea breezes, and more
• Robes in every bedroom – including the master suite
• Spa bath to the private master ensuite bathroom
• Separate fully-tiled main bathroom
• Separate laundry
• Double sliding-door linen press
• Modern blind fittings
• Feature stepped "trio" ceiling cornices
• Foxtel connectivity
• Gas hot-water system
• Reticulation
• Easy-care gardens
• Paved drying courtyard
• Double lock-up garage with shopper's entry
• Side-laneway access to the garage
• Double gates to the drying courtyard, securing an extra parking space for a third vehicle
• Corner block – opposite a lush green park
• Off-road parking bays – for your guests and visitors – only meters away
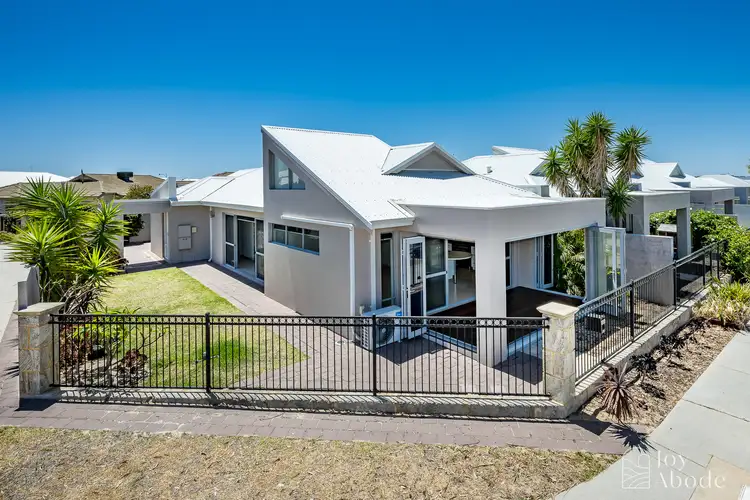
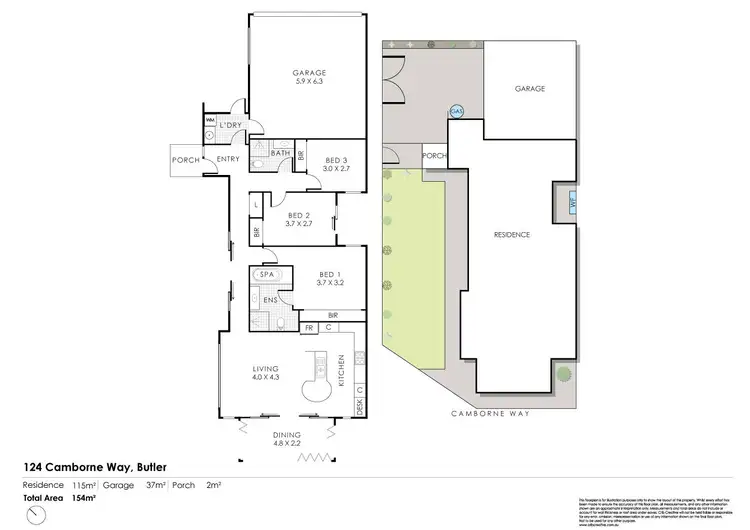
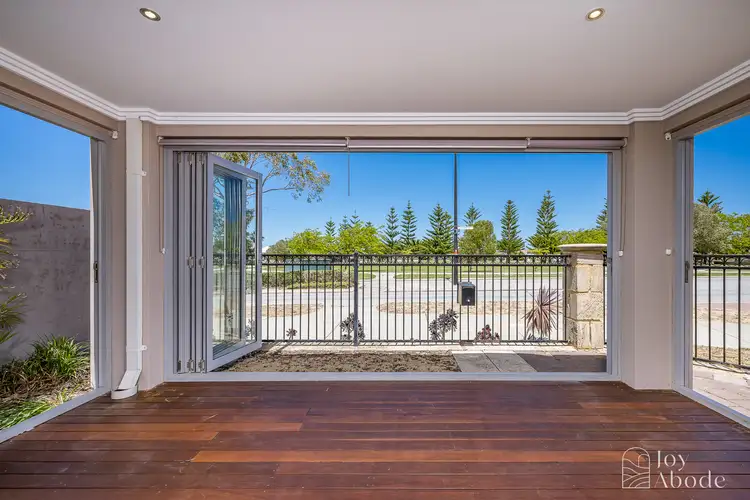
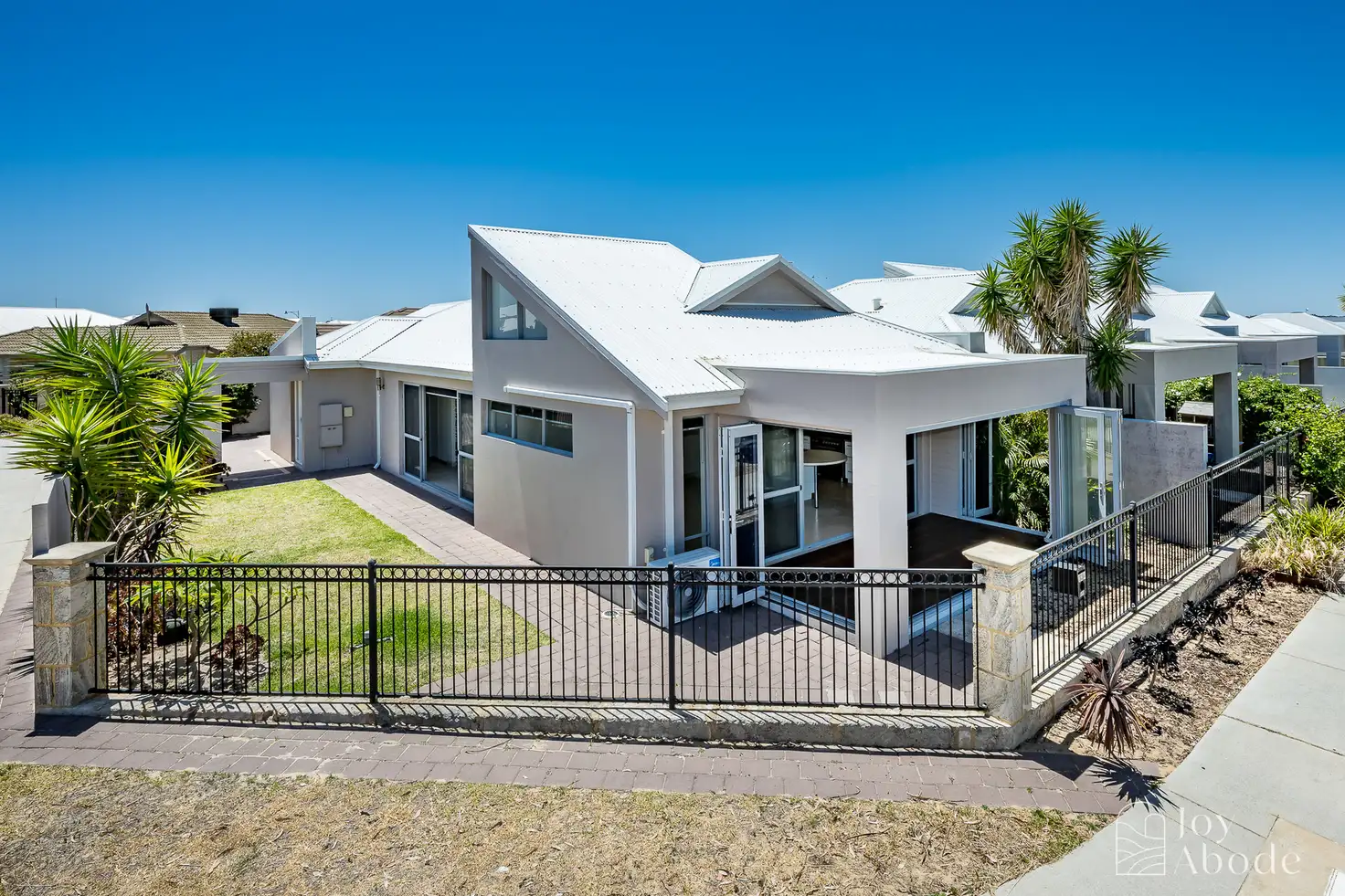


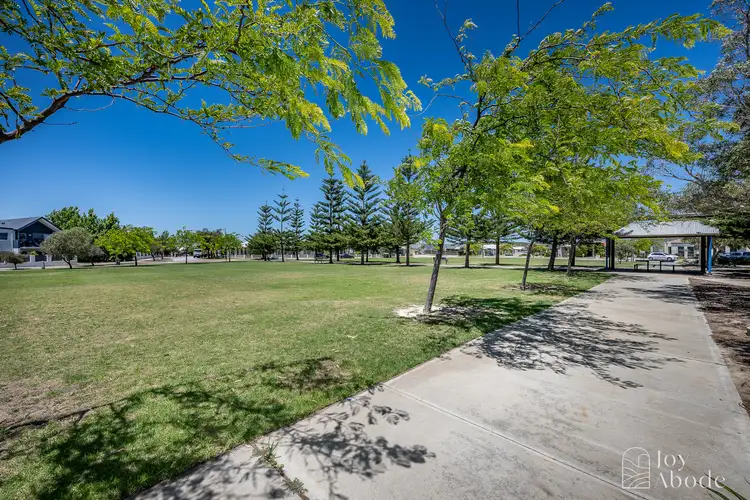
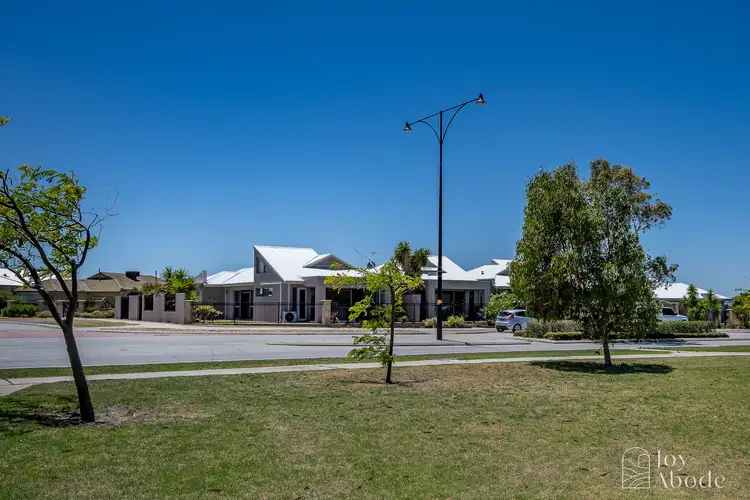
 View more
View more View more
View more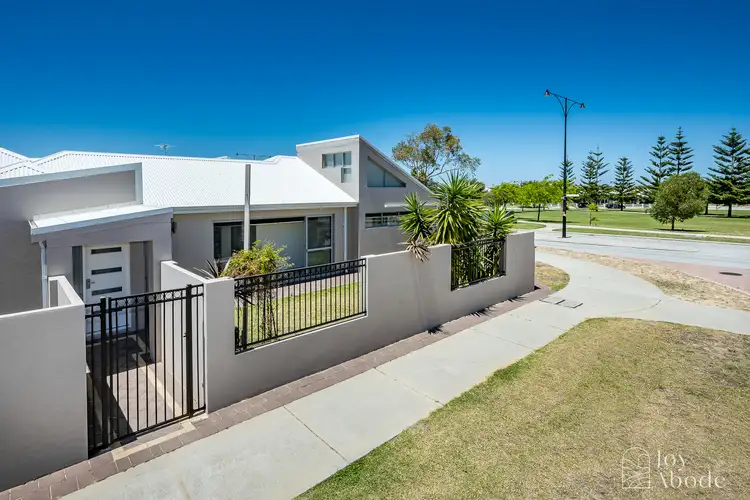 View more
View more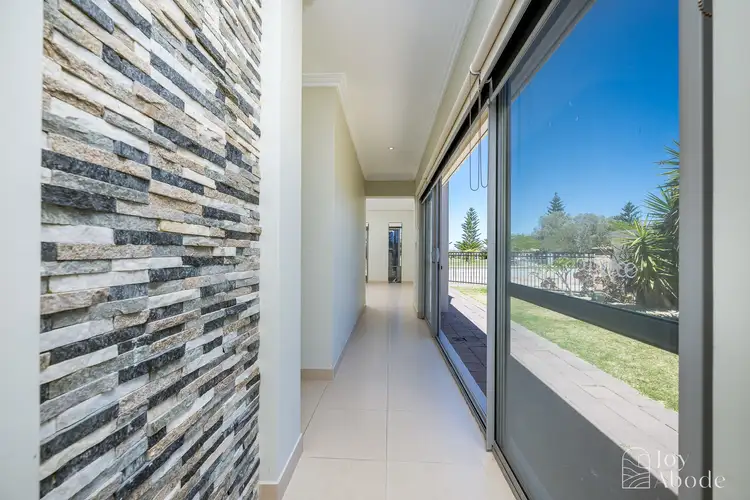 View more
View more
