Blissful serenity on majestic Barossa acreage
This unique property provides the rare opportunity for complete serenity in gorgeous natural surrounds. Escape city life, unplug, and embrace off-grid living in this inspired masterpiece set on 4.767ha (approx.) of beautiful Barossa land.
Built in 2014, this house sits lightly in its surroundings and is finished sympathetically in timber and corrugated cladding. The extensive use of glass maximizes the majestic views across the Barossa Ranges so that you can fully appreciate your natural environment.
The open plan kitchen, family and dining area overlooks the sparkling in-ground pool and rural views. It boasts timber cathedral ceilings and tiled floors for a truly stunning effect.
In the lounge room, an impressive wood combustion heater with feature chimney and built-in wood storage keeps the entire house warm during the winter months. There is a large covered deck where you can enjoy summer BBQs with friends — or simply relish in your surroundings with a quiet evening swim as the sun sets.
The uber-modern kitchen is the perfect balance of minimalism and stylish functionality. With state-of-the-art facilities such as fully integrated fridge and dishwasher, pop-up power outlets and under bench lighting, this kitchen has everything a gourmet chef needs. The large central island bench provides a relaxed cooking and dining atmosphere, and the high-sheen cupboard doors are the epitome of style.
The master bedroom has his and hers walk-in robes and a luxury ensuite with freestanding bath. The remaining bedrooms are all large enough to accommodate queen size beds and have TV points and, of course, stunning views. One is currently in use as an office, but would make an ideal second lounge or reading room. Featuring spotted gum timber floors and dual aspect windows, it's the perfect place to feel inspired and get creative.
Outside, even the chook shed is built to impress! Spend your days enjoying the lovely garden and huge established vegetable patch.
The 12mx9m shed is perfect as a studio, office or guest quarters. It has a cement floor, evapora-tive cooling, bathroom, kitchenette and sliding glass doors.
This property has several sustainable design features including LED lighting, solar power system with storage capability, double glazed windows, thermo wall panel insulation, 144,000L rainwa-ter storage and a dam. It is fully fenced and suitable for grazing animals, horses or ponies.
This remarkable home offers a unique, self-sufficient lifestyle that you won't find elsewhere. You're close to the local dressage club with many horse trails through Mount Crawford Forest. Discover world class walking and biking trails through unparalleled scenery — this truly is an opportunity to unplug and live at one with nature.
Spend your weekends exploring the wineries, farmers markets and townships of the Barossa Valley and Adelaide Hills. You're never too far from shops, schools and amenities with Wil-liamstown just 15 minutes down the road and Tea Tree Gully only 45 minutes away.
An opportunity like this may only come once in a lifetime. Call Leonie Simmons today to inspect this outstanding and unique property.
Standout out features:
· Barossa Valley off-grid lifestyle property
· Stunning architecturally designed home
· Unbeatable views from every room
· Four generous bedrooms
· Master suite with his and hers walk-in robe and luxury ensuite
· Large deck overlooking the inground saltwater pool
· Open plan living, dining and family room
· Uber modern kitchen
· Wood combustion heater with heat transfer system
· Timber cathedral ceilings
· Double glazed windows
· Led lighting
· Solar power with storage
· Large shed with air conditioning, bathroom and kitchenette
· Vegetable patch
· Chook enclosure
· Fully fenced
· 144,000L rainwater
· Dam
· NBN satellite
· Ample storage
· Large laundry
· Mud room
· 4.767 hectares (approx.)
*Whilst every endeavour has been made to verify the correct details in this marketing neither the agent, vendor or contracted illustrator take any responsibility for any omission, wrongful inclusion, misdescription or typographical error in this marketing material. Accordingly, all interested parties should make their own enquiries to verify the information provided.
The floor plan included in this marketing material is for illustration purposes only, all measurement are approximate and is intended as an artistic impression only. Any fixtures shown may not necessarily be included in the sale contract and it is essential that any queries are directed to the agent. Any information that is intended to be relied upon should be independently verified.
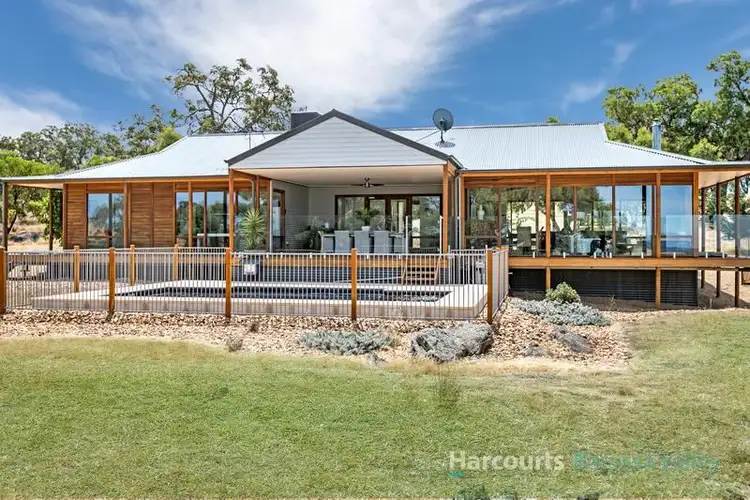
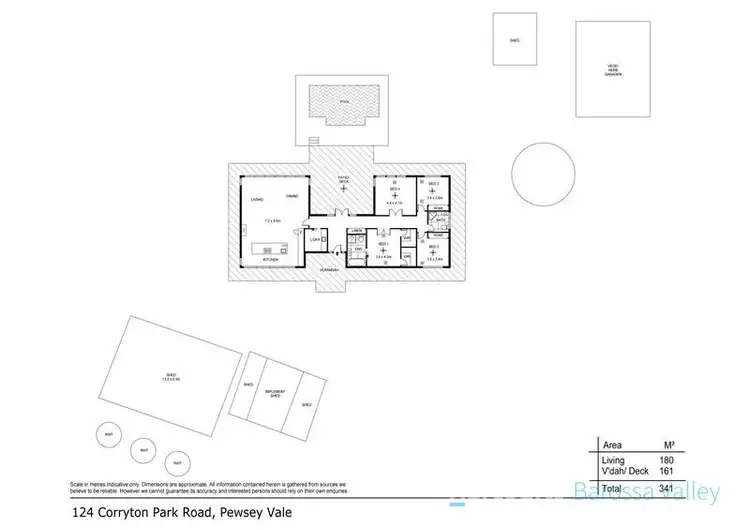
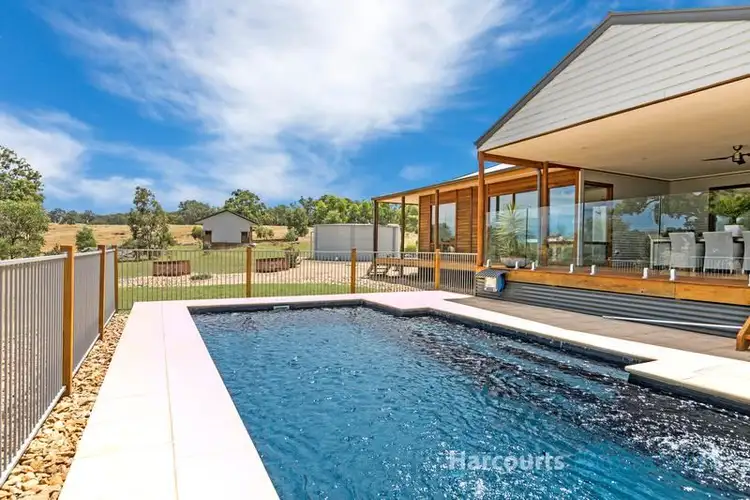
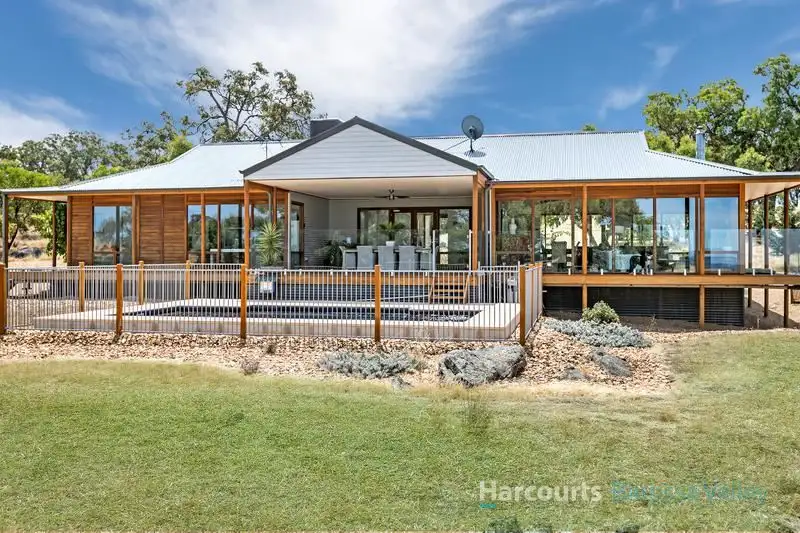



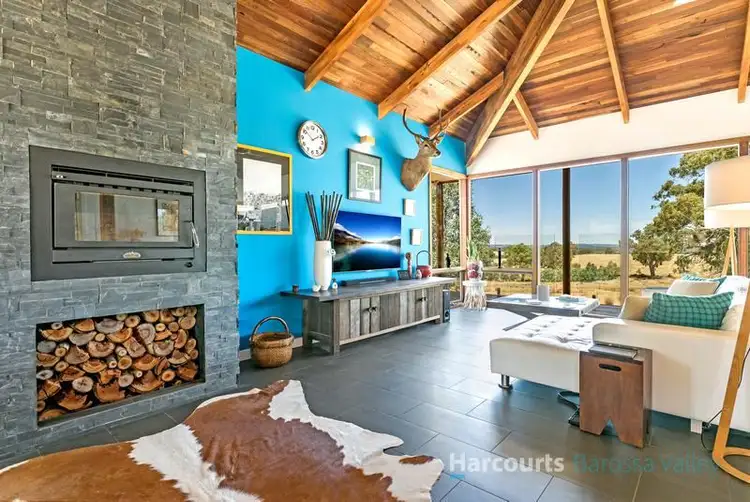
 View more
View more View more
View more View more
View more View more
View more
