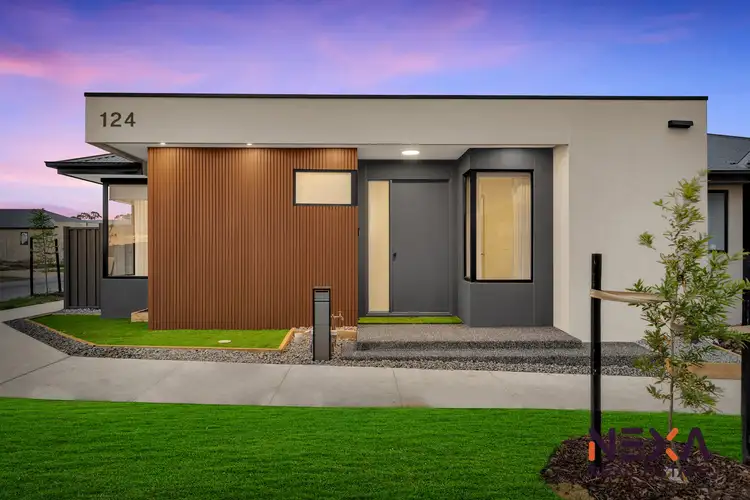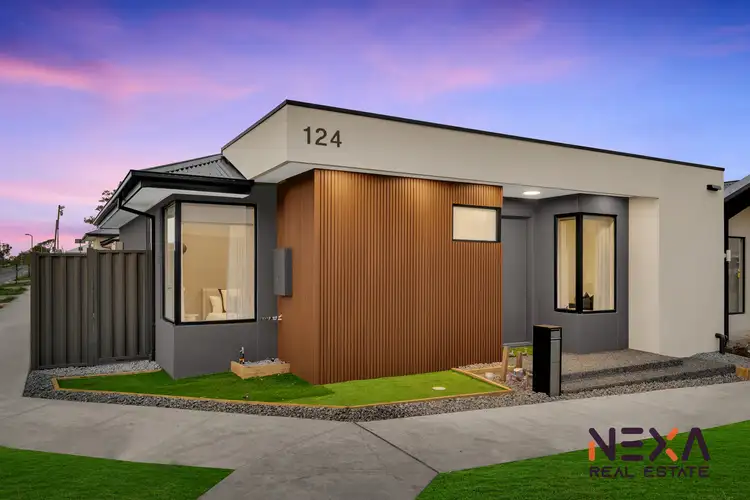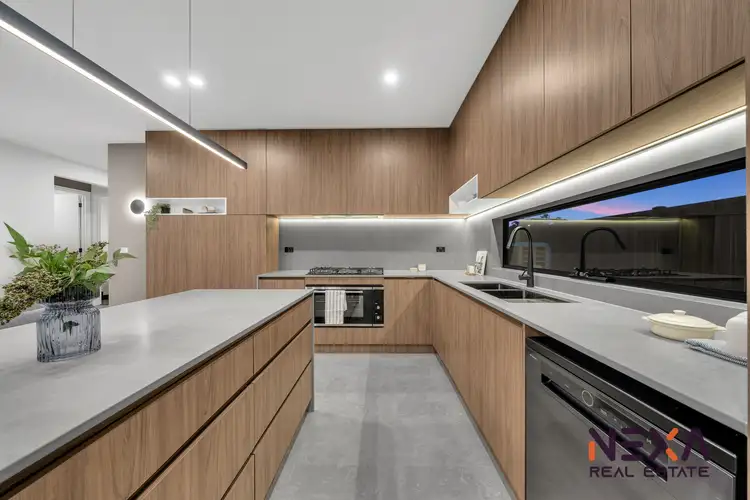Proudly presented by Nexa Real Estate and designed by GY Architects, this exceptional residence in the northern growth corridor of Melbourne (Craigieburn Side) sets a new benchmark for luxury family living. Located in the highly desirable Mickleham area (Craigieburn Side), just minutes from Craigieburn Village, Mickleham Primary School, and a wide range of local amenities, this home offers the perfect blend of elegance, practicality, and lifestyle.
From the moment you enter, every detail has been thoughtfully considered. The Master Deluxe suite is a sanctuary of indulgence, featuring a spacious walk-in robe and a luxurious ensuite with quality basins, a large shower with wall niche, high ceilings, and high doors, creating a bright and airy retreat. The gourmet kitchen includes 900 mm appliances and generous bench space, seamlessly flowing into open-plan living and dining areas adorned with accentuated feature walls, downlights, and designer feature lighting. High-quality roller blinds, 2.7 m ceilings and doors, and carefully curated finishes further elevate the sense of sophistication.
Externally, the home offers low-maintenance yards added convenience. Security and peace of mind are ensured with a state-of-the-art alarm and intercom system along with camera surveillance, while refrigerated cooling and heating with zone control guarantees year-round comfort. The extended 2-car garage provides ample storage and practicality.
This residence comes as a full turnkey package, including landscaping, concrete driveway and paths, fencing, and blinds, offering a truly move-in-ready lifestyle. Every element, from high ceilings to feature lighting, has been carefully crafted to contribute to the luxurious essence of this home.
Eligible buyers may benefit from a $10,000 First Home Owner Grant, with additional programs such as the Home Buyer Scheme (25%) available, making this property an exceptional opportunity for first-home buyers or investors alike.
Call Mohit 0433973742 or Prabhjot 042589611 for all enquiries.
DISCLAIMER: PHOTOS ARE FOR ILLUSTRATION PURPOSES ONLY
Due Diligence & Disclaimer: While every effort has been made to ensure accuracy, prospective purchasers should conduct their own enquiries regarding measurements, inclusions, specifications, grant eligibility, and local amenities. Images and illustrations are provided for marketing purposes and may not reflect exact finishes or layouts. Nexa Real Estate and its agents do not warrant the accuracy of all details and accept no liability for omissions.








 View more
View more View more
View more View more
View more View more
View more
