Price Undisclosed
4 Bed • 2 Bath • 2 Car • 1106m²
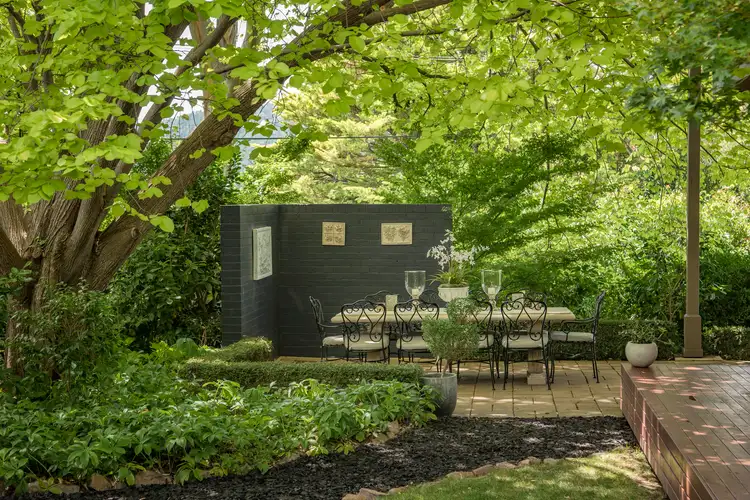
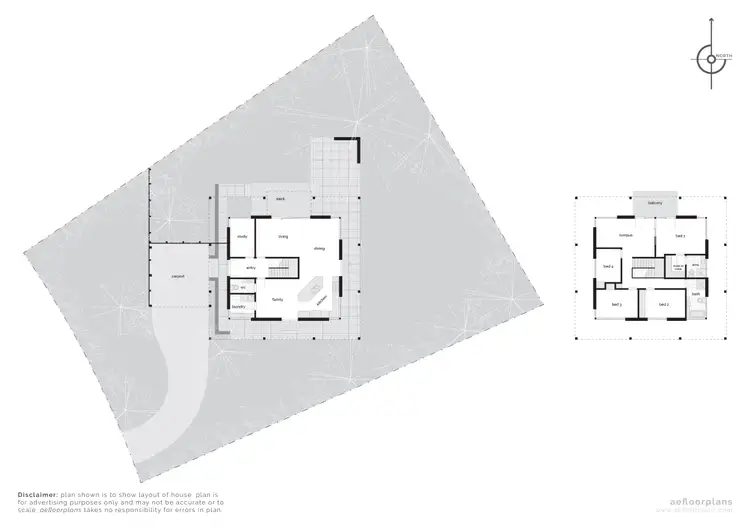
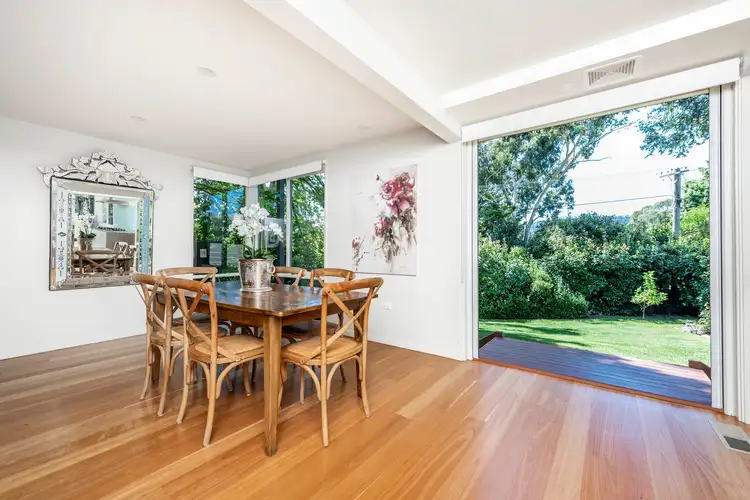
+26
Sold



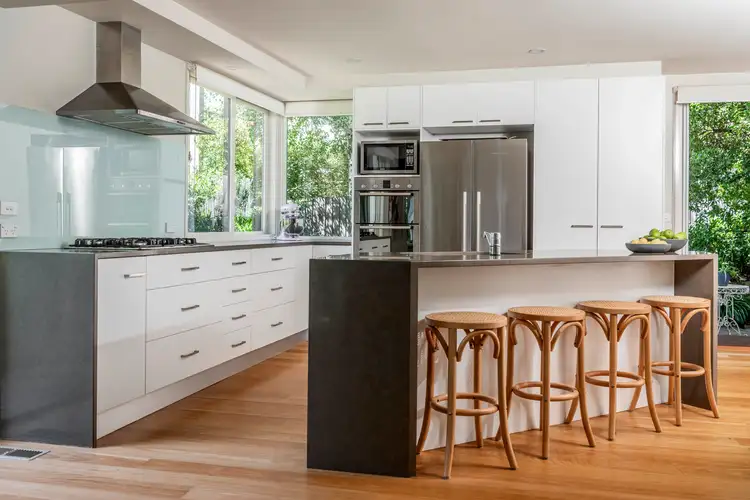
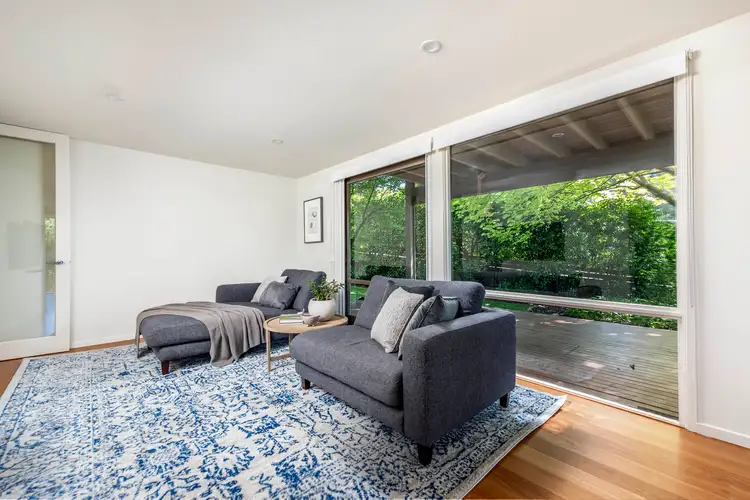
+24
Sold
124 Hawkesbury Crescent, Farrer ACT 2607
Copy address
Price Undisclosed
- 4Bed
- 2Bath
- 2 Car
- 1106m²
House Sold on Tue 26 Apr, 2022
What's around Hawkesbury Crescent
House description
“COVETED LOCATION | FAMILY FRIENDLY HOME | PARK LIKE GARDENS”
Building details
Area: 204m²
Energy Rating: 0.5
Land details
Area: 1106m²
Property video
Can't inspect the property in person? See what's inside in the video tour.
Interactive media & resources
What's around Hawkesbury Crescent
 View more
View more View more
View more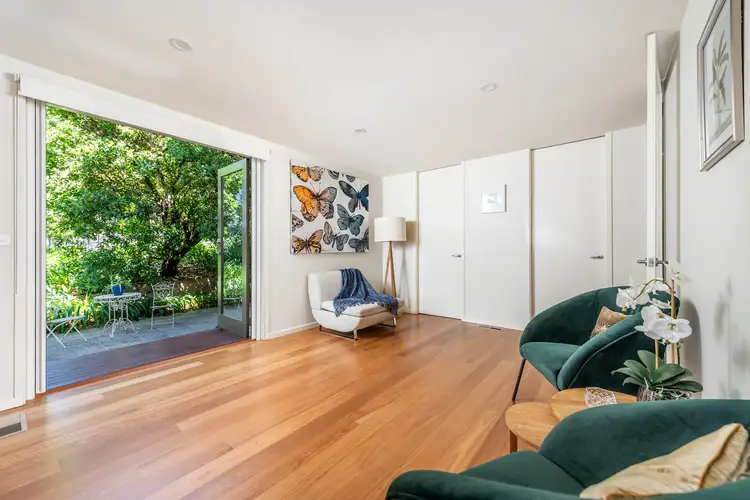 View more
View more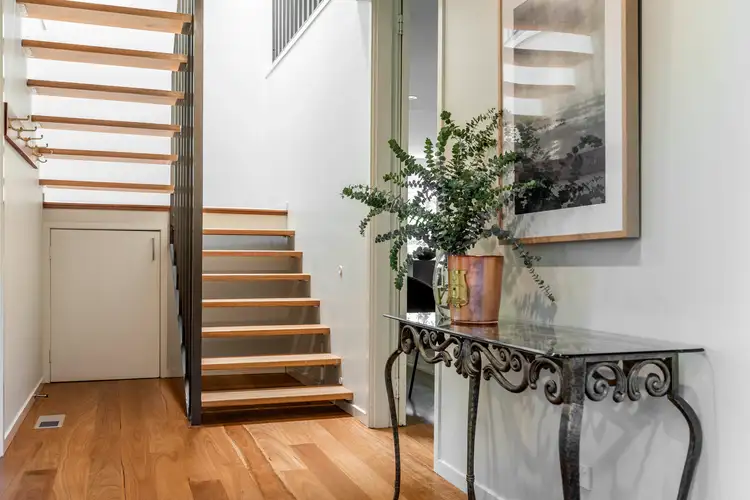 View more
View moreContact the real estate agent

Steve Whitelock
Belle Property - Canberra
0Not yet rated
Send an enquiry
This property has been sold
But you can still contact the agent124 Hawkesbury Crescent, Farrer ACT 2607
Nearby schools in and around Farrer, ACT
Top reviews by locals of Farrer, ACT 2607
Discover what it's like to live in Farrer before you inspect or move.
Discussions in Farrer, ACT
Wondering what the latest hot topics are in Farrer, Australian Capital Territory?
Similar Houses for sale in Farrer, ACT 2607
Properties for sale in nearby suburbs
Report Listing
