NEW Price!!
A fantastic low-maintenance “lock up and leave” lifestyle awaits you here in the form of this exceptional 4 bedroom 2 bathroom two-storey home that is almost ready to move into immediately and finds itself nestled right in the heart of Joondalup opposite the North Metropolitan TAFE campus and within footsteps of the Western Australia Police Academy, beautiful Central Park, picturesque Lake Joondalup, bus stops and the expansive Lakeside Joondalup Shopping City – it really is a residence to suit a range of potential buyers from all walks of life!
Beyond a gated front courtyard and commanding double-door entrance lies a light, bright and welcoming front lounge or theatre room where soaring high ceilings meet easy-care flooring, as well as access through to the casual family and dining area by the kitchen. The latter boasts sparkling granite bench tops, a Whirlpool gas cooktop, a separate Westinghouse Freestyle gas oven, a Dishlex dishwasher, an integrated range hood, a walk-in pantry and tiled splashbacks for good measure, whilst also enjoying splendid views of an outdoor alfresco-entertaining deck with café blinds for full enclosure and protection from the elements.
Also on the ground floor are a versatile fourth bedroom-come-study, a custom-designed home office with plenty of shelving space, a powder room, laundry and a remote-controlled double garage that, like the back courtyard, benefits from private access via a tranquil rear laneway. Upstairs, a carpeted activity nook practically turns into another study area with a built-in timber computer desk and external access out on to a lovely tiled front balcony, whilst the sleeping quarters are headlined by a charming master suite with split-system air-conditioning, its own door to the balcony, separate “his and hers” walk-in wardrobes and a fully-tiled ensuite bathroom, comprising of a bubbling corner spa, a shower, toilet, heat lamps and twin vanities.
Superbly situated in a handy location with ample street-parking options, this gem of a property is also close to Joondalup Train Station, HBF Arena, Lake Joondalup Baptist College, Joondalup Health Campus, cafes, restaurants, other educational facilities – including Edith Cowan University just footsteps away, the newly-extended freeway and our pristine northern coastline.
What a wonderful place to live!
Other features include, but are not limited to:
• Low-maintenance floors to the family, dining and kitchen areas also, as well as the fourth bedroom/study and the nearby home office downstairs
• Split-system air-conditioning and gas-bayonet heating to the main central living zone by the kitchen on the ground floor (with easy alfresco access)
• Carpeted upper-level bedrooms, including 2nd/3rd minor bedrooms with built-in robes
• Fully-tiled main upstairs bathroom with a separate shower, bathtub and heat lamps
• Separate upper-level toilet and double linen press
• Practical laundry with outdoor access to the side drying courtyard and internal shopper’s entry via a remote-controlled double garage – consisting of power points, storage, shelving and more
• Ducted and zoned reverse-cycle air-conditioning
• Security-alarm system
• Quality blind fittings throughout
• Feature ceiling cornices
• Security doors
• Gas hot-water system
• Reticulation
• Easy-care gardens on a delightful 332sqm (approx.) block
• Rear-gate access to the courtyard from the back laneway, plus a second side-access gate to the drying court
• Off-road paid-ticket parking bays on Lakeside Drive for your guests and visitors to utilise
• Built in 2002
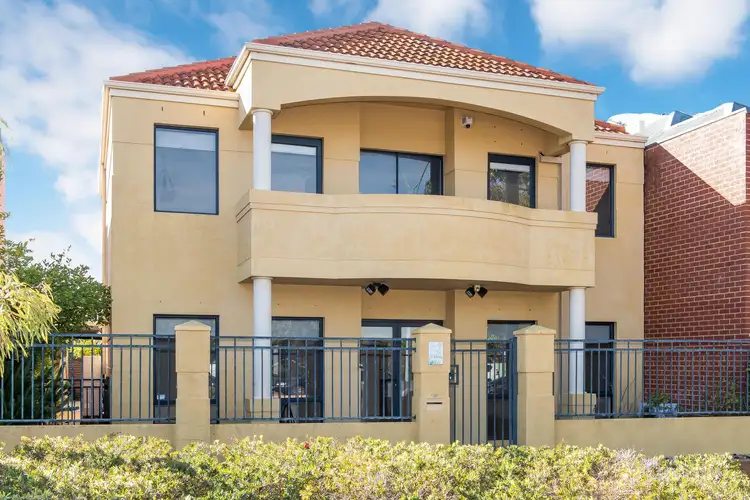
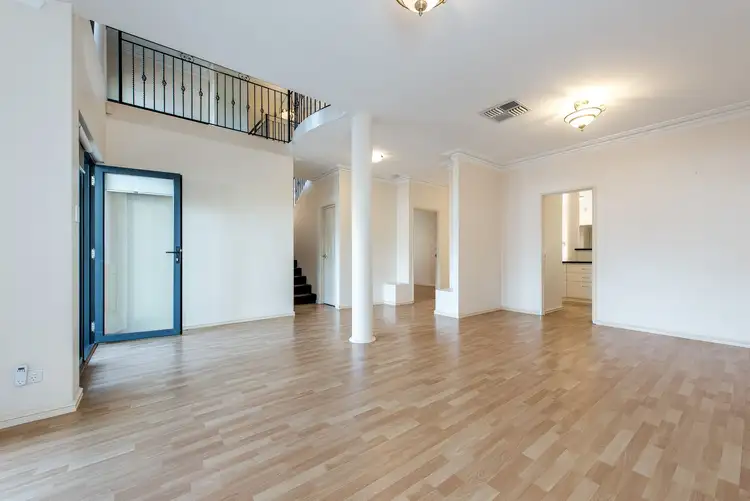
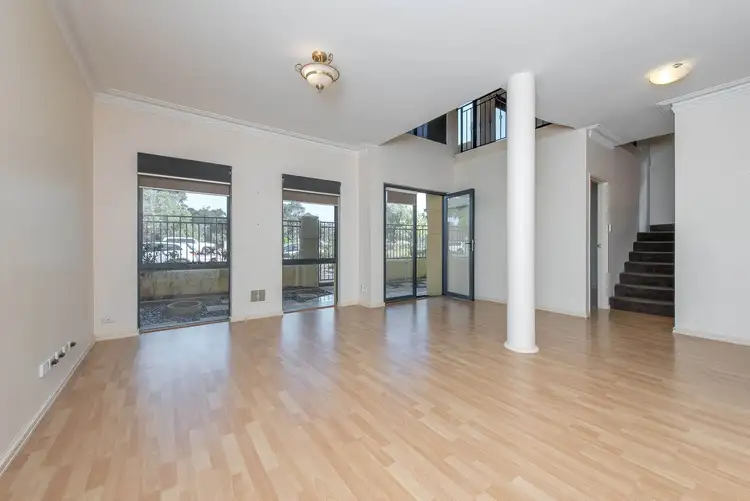
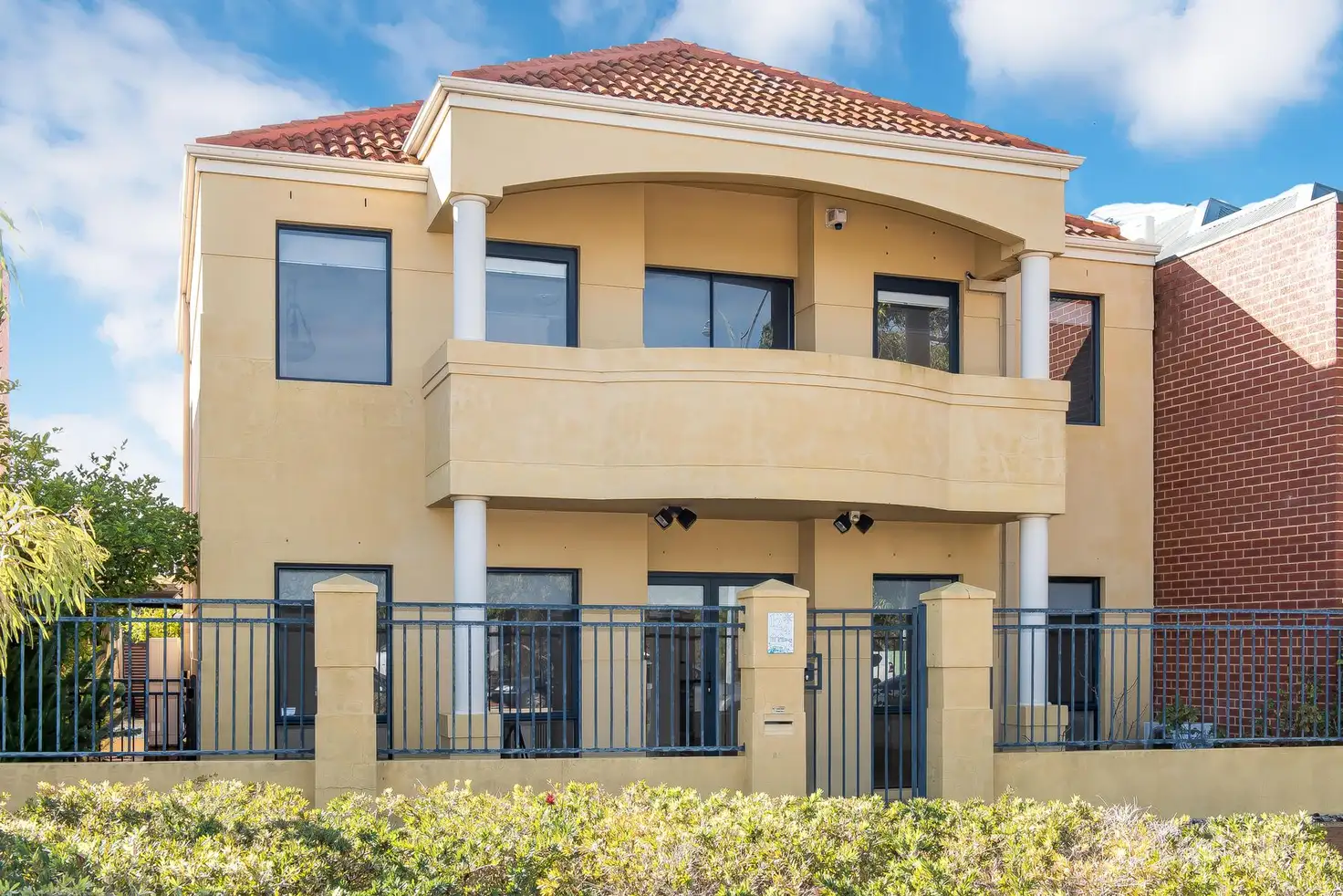


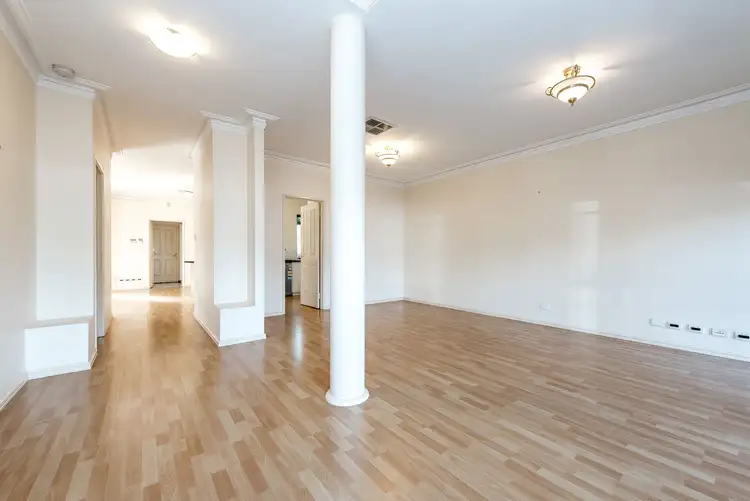
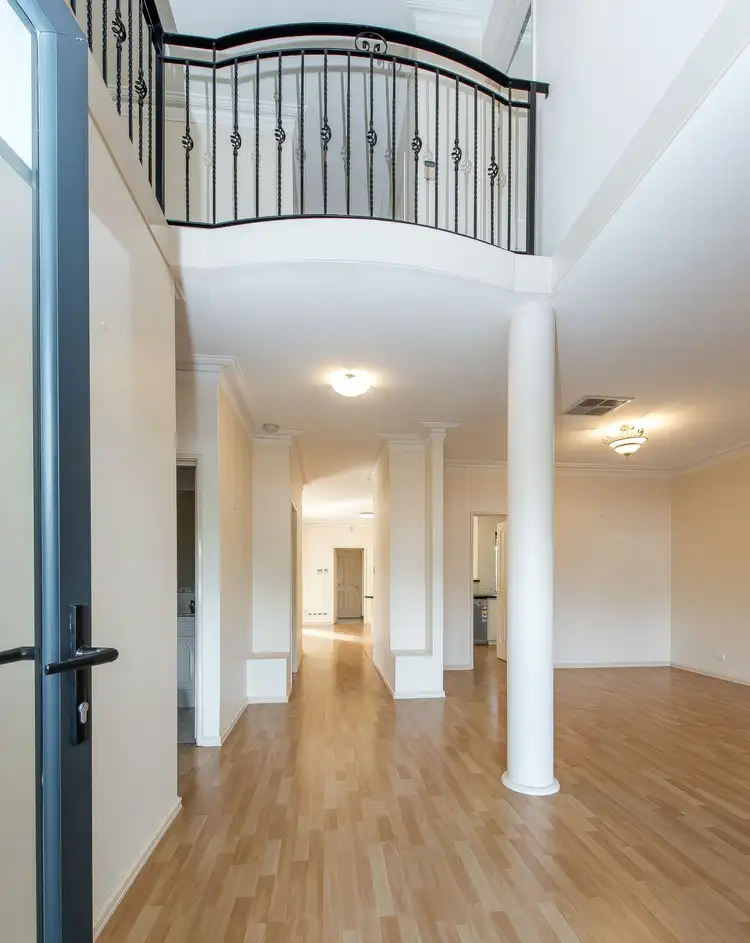
 View more
View more View more
View more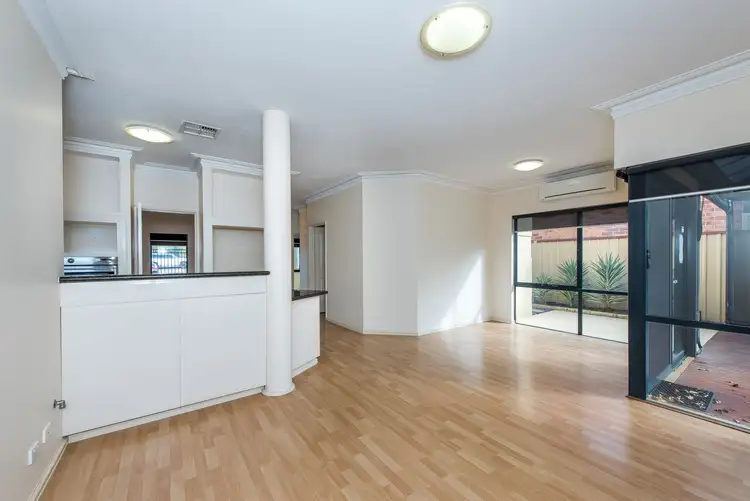 View more
View more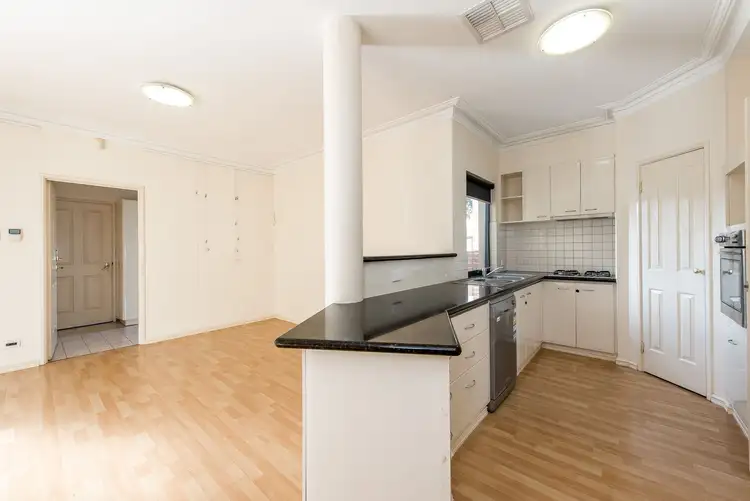 View more
View more
