Hidden away on 2,411sqm of lush, layered gardens, 124 Old Mount Barker Road delivers a sanctuary where privacy, nature, and lifestyle converge.
Beyond a wide veranda and rendered frontage, the C1962 home is defined by scale. Living zones unfold with natural ease, from a lounge anchored by a stone-clad combustion heater, to a rear living area that peels back to a sweeping deck made for long lunches, sunset drinks, or festive family gatherings.
A sit-in kitchen prioritises connection, with rich timber cabinetry layered over updated appliances, while central positioning ensures seamless flow from first coffee to final pour.
Four generous bedrooms offer private retreats for everyone, while two bathrooms ensure smooth daily routines, no matter the household rhythm.
A wildcard lower level is an endlessly adaptable bonus, with studio, rumpus, cellar, and underfloor storage ready to serve as a teen haven, multigeneration suite, or home business hub.
Outdoors, the grounds are a curated playground for every season. Expansive lawns invite cartwheel practise or cricket matches, a firepit calls for marshmallows, and veggie beds, fruit trees, and grapevines promise home-grown harvests, delivering a private empire that turns outdoor living into an art form.
And while it feels a world away, you’re perfectly placed between Stirling, Aldgate, and Bridgewater. Cafés, specialty shops, eateries, monthly markets, and even a Fringe hub in the Hills are moments away, alongside Stirling East Primary, Heathfield High, and private schooling options, while the Adelaide CBD is only ever 20 minutes down the hill.
Space to roam, room to grow, and scope to evolve – whatever your next chapter holds, 124 Old Mount Barker Road makes it brighter than ever
More to love:
• C1962 family home on 2411sqm allotment
• Oversized single carport with rear yard access
• Additional off-street parking on gravel drive
• Ducted air conditioning throughout, with split system air conditioning to living and rumpus
• Combustion fireplace to lounge
• Separate laundry/bathroom combo
• Mudroom with carport access
• Polished timber floors and plush carpets
• Built-in robes
• External roller shutter to lower floor window
Specifications:
CT / 5776/770
Council / Adelaide Hills
Zoning / RuN
Built / 1962
Land / 2411m2 (approx)
Council Rates / $2858pa
Emergency Services Levy / $176pa
SA Water / $pq
Estimated rental assessment / Written rental assessment can be provided upon request
Nearby Schools / Stirling East P.S, Crafers P.S, Aldgate P.S, Bridgewater P.S, Heathfield P.S, Heathfield H.S
Disclaimer: All information provided has been obtained from sources we believe to be accurate, however, we cannot guarantee the information is accurate and we accept no liability for any errors or omissions (including but not limited to a property's land size, floor plans and size, building age and condition). Interested parties should make their own enquiries and obtain their own legal and financial advice. Should this property be scheduled for auction, the Vendor's Statement may be inspected at any Harris Real Estate office for 3 consecutive business days immediately preceding the auction and at the auction for 30 minutes before it starts. RLA | 343103
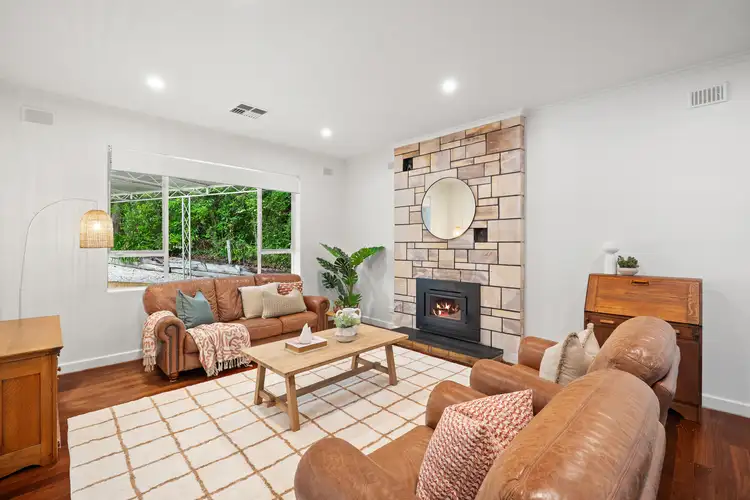
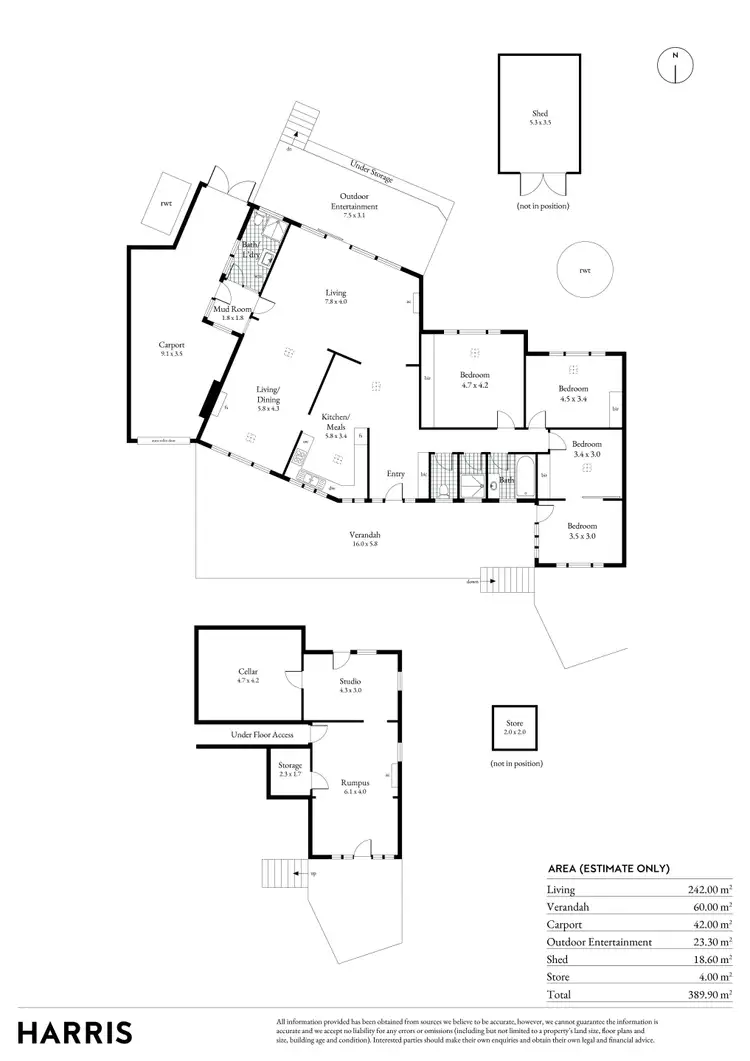

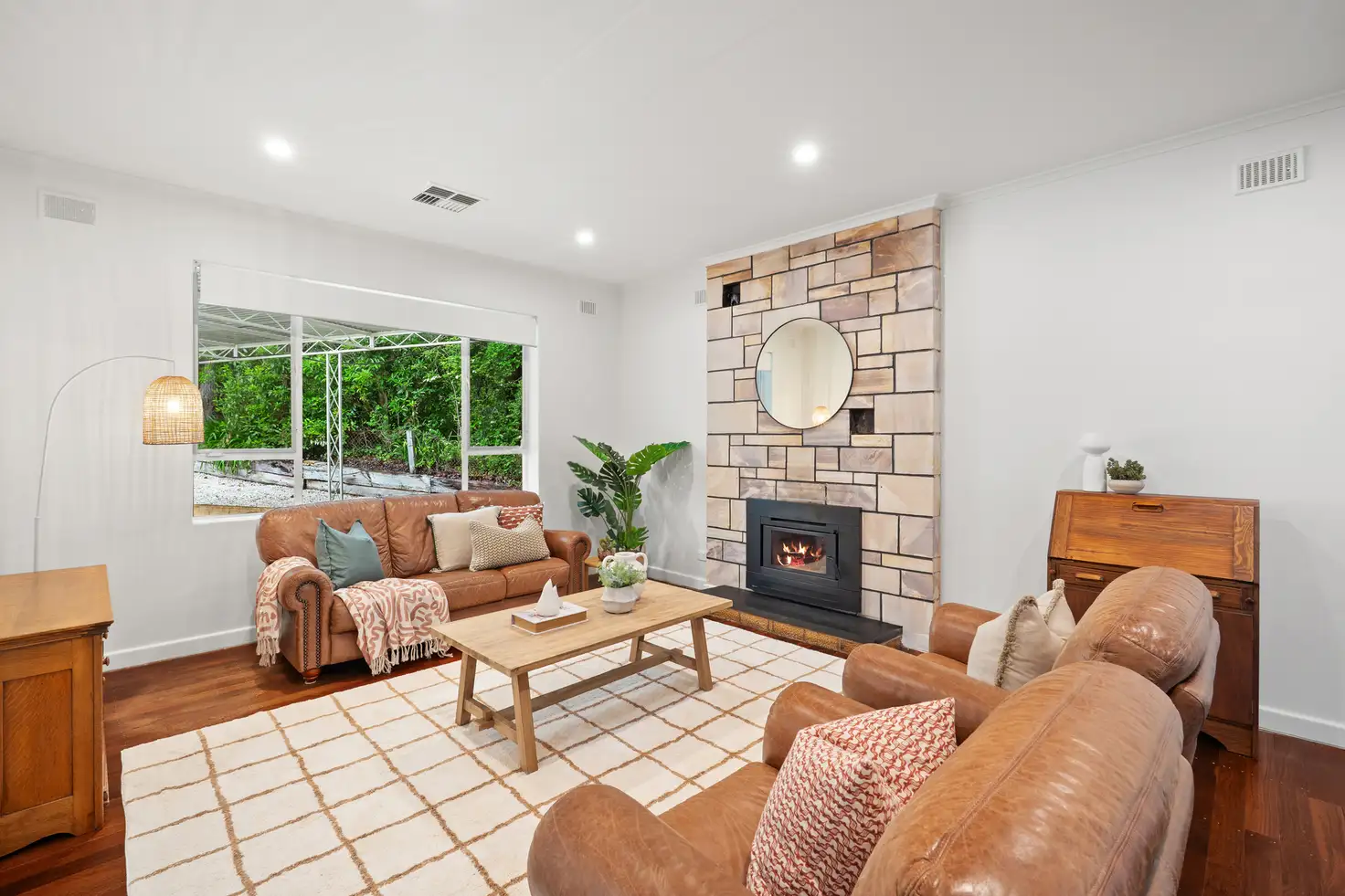


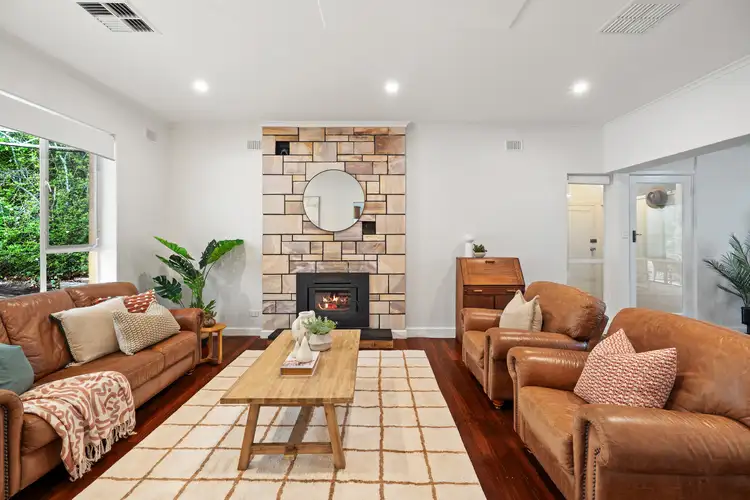
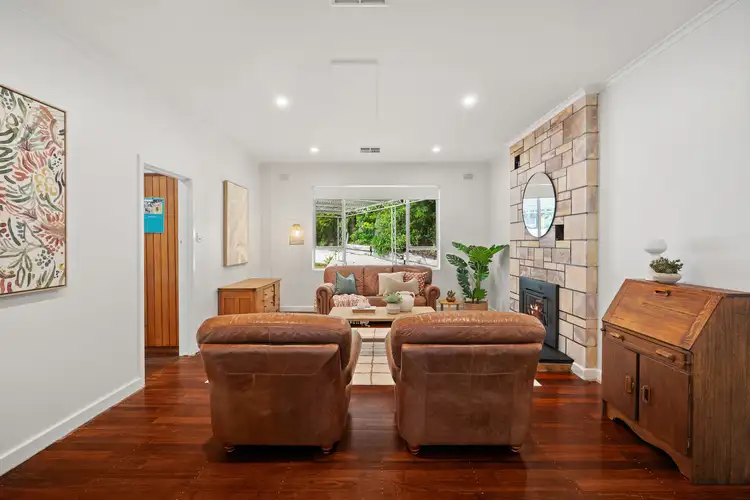
 View more
View more View more
View more View more
View more View more
View more
