Auction
3 Bed • 2 Bath • 1 Car • 164m²
New
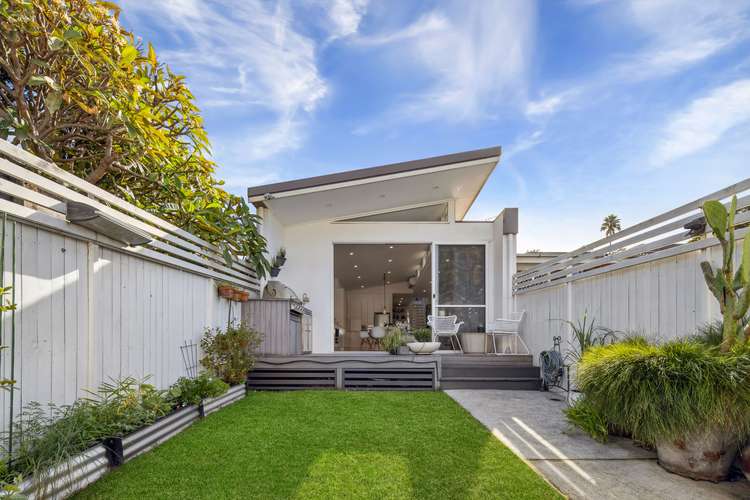

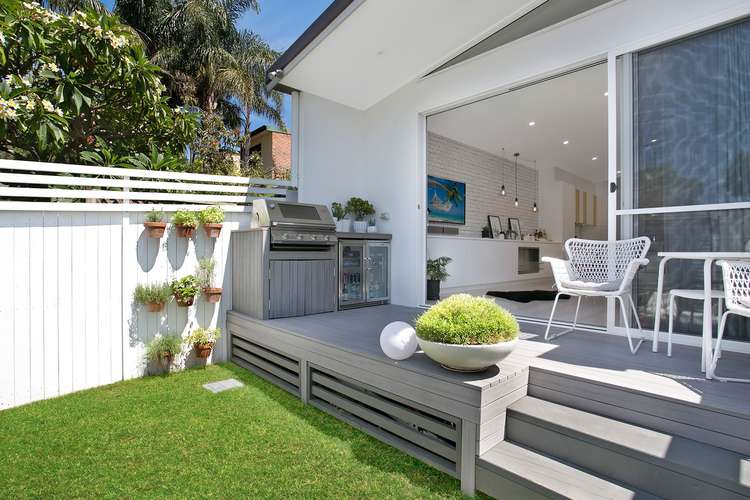



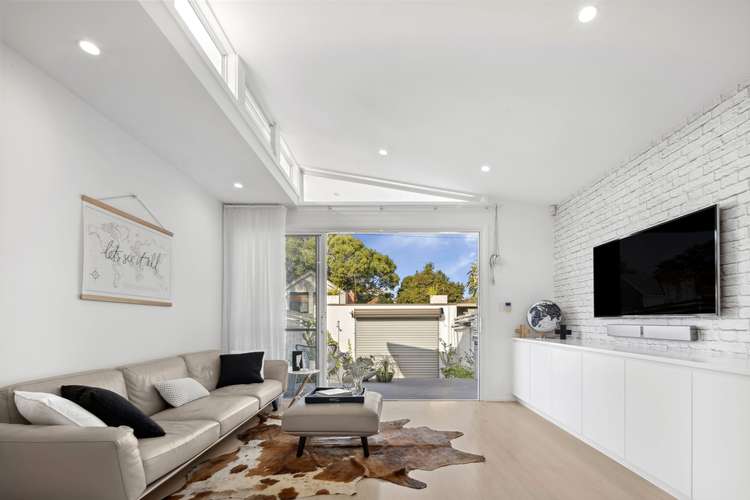
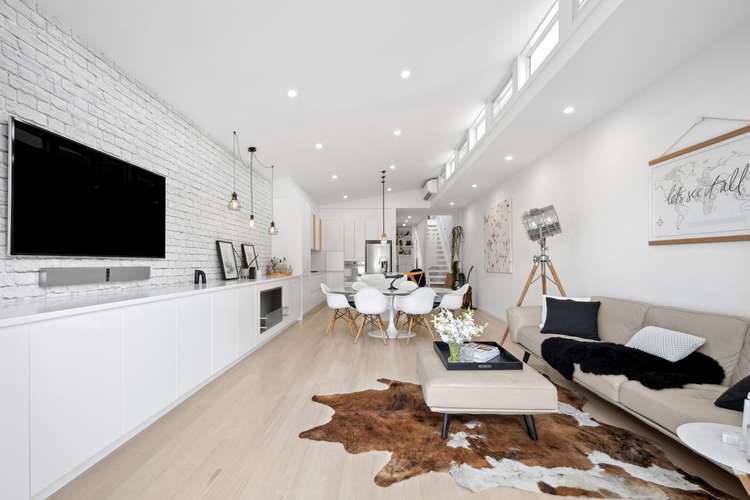
124 Rochford Street, Erskineville NSW 2043
Auction
- 3Bed
- 2Bath
- 1 Car
- 164m²
House for sale26 days on Homely
Next inspection:Sat 4 May 8:45am
Auction date:Sat 4 May 9:00am
Home loan calculator
The monthly estimated repayment is calculated based on:
Listed display price: the price that the agent(s) want displayed on their listed property. If a range, the lowest value will be ultised
Suburb median listed price: the middle value of listed prices for all listings currently for sale in that same suburb
National median listed price: the middle value of listed prices for all listings currently for sale nationally
Note: The median price is just a guide and may not reflect the value of this property.
What's around Rochford Street

House description
“Architect designed masterpiece nestled beyond picture perfect white picket fence”
A creative reinvention by a+ design group architects have breathed light and contemporary flair into this picture perfect cottage set in the heart of Erskineville. Every modern comfort has been infused into this home and with no expense spared, this exquisite dual level, three bedroom home embraces its connection with the outdoors with an abundance of skylights and its bright colour scheme. Featuring two bedrooms at the front of the home and a top level master retreat, the fluid layout flows from its stunning kitchen encasing bespoke bar cabinetry to an open plan living and dining zone complemented by a vaulted ceiling and sunny entertainer's deck. Discover the conveniences of Erskineville village with Erskineville train station, restaurants and coffee shops all within a 9 minute walk.
- Bright interiors and an abundance of skylights showcase airy feel
- Creative reinvention by a+ design group Architects with no expense spared
- Custom large home office with inbuilt desk and storage, light well on side of home
- Entertainer's kitchen with bespoke cabinetry and clever storage solutions
- Smeg stainless steel appliances, gas cooktop, dishwasher, filtered water
- Stone subway feature wall with pendant lighting, automated skylights
- Combined living and dining, reverse cycle air con, ecosmart fireplace
- High ceilings, main bathroom with tub, Italian feature tile, custom built laundry
- Spacious entertainer's deck with built-in BBQ cabinetry
- Rear lane access via Parkers Lane to secure parking with remote-controlled roller door, veggie garden
- Three bedrooms, one with built-in robe, second with murphy bed
- Top level master retreat with leafy views and built-in storage benchseat
- Expansive walk-in robe with space for study and attic storage
- Wet-room ensuite with two showers with freestanding bath and double vanity
- Stylish matte black tapware, two skylights, loads of storage space
- 5 minute walk to Shenkin, 9 minute walk to Erskineville train station
- 4 min walk to King St, in catchment for Newtown Performing Arts High
- Rates: Water $180pq, Council $355pq (All approx.)
Contact Shaun Stoker 0424 172 217
Timothy Gorring 0438 822 281
Our recommended loan broker: Tommy Nguyen (www.loanmarket.com.au/tommy-nguyen)
Land details
What's around Rochford Street

Auction time
Inspection times
 View more
View more View more
View more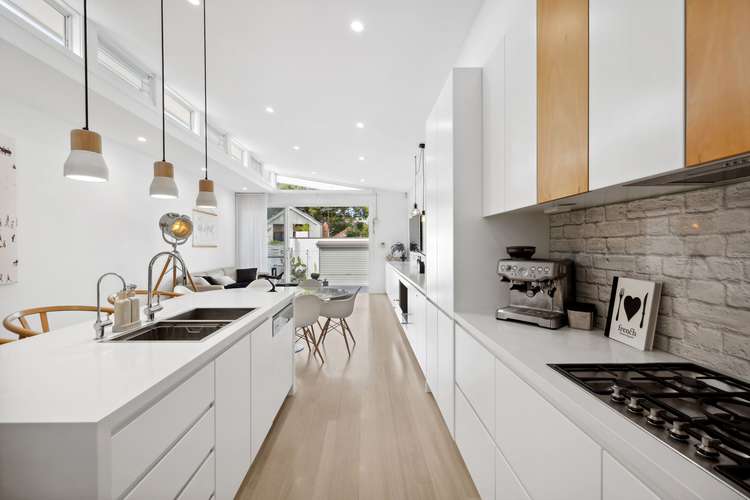 View more
View more View more
View moreContact the real estate agent

Shaun Stoker
Ray White - Surry Hills
Send an enquiry

Nearby schools in and around Erskineville, NSW
Top reviews by locals of Erskineville, NSW 2043
Discover what it's like to live in Erskineville before you inspect or move.
Discussions in Erskineville, NSW
Wondering what the latest hot topics are in Erskineville, New South Wales?
Similar Houses for sale in Erskineville, NSW 2043
Properties for sale in nearby suburbs

- 3
- 2
- 1
- 164m²