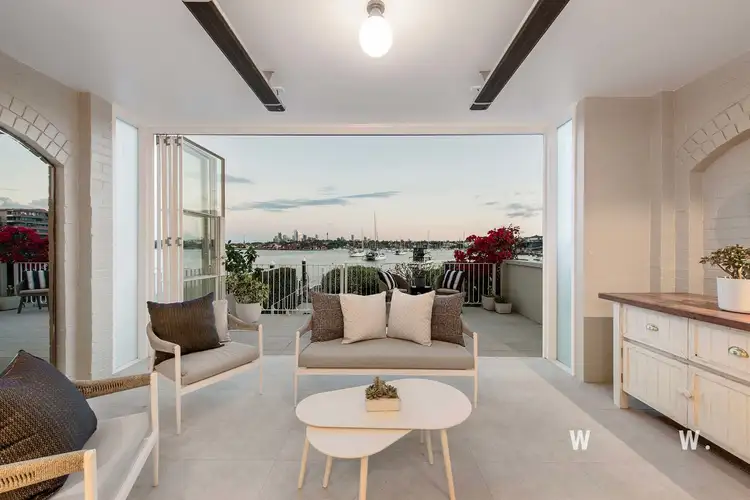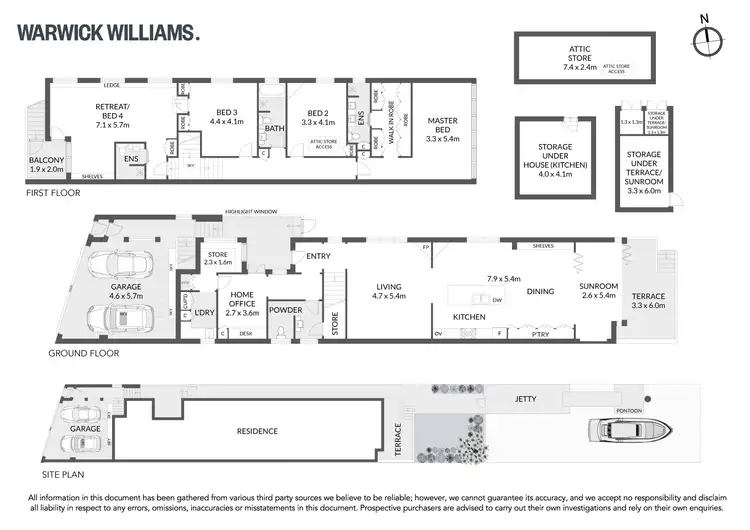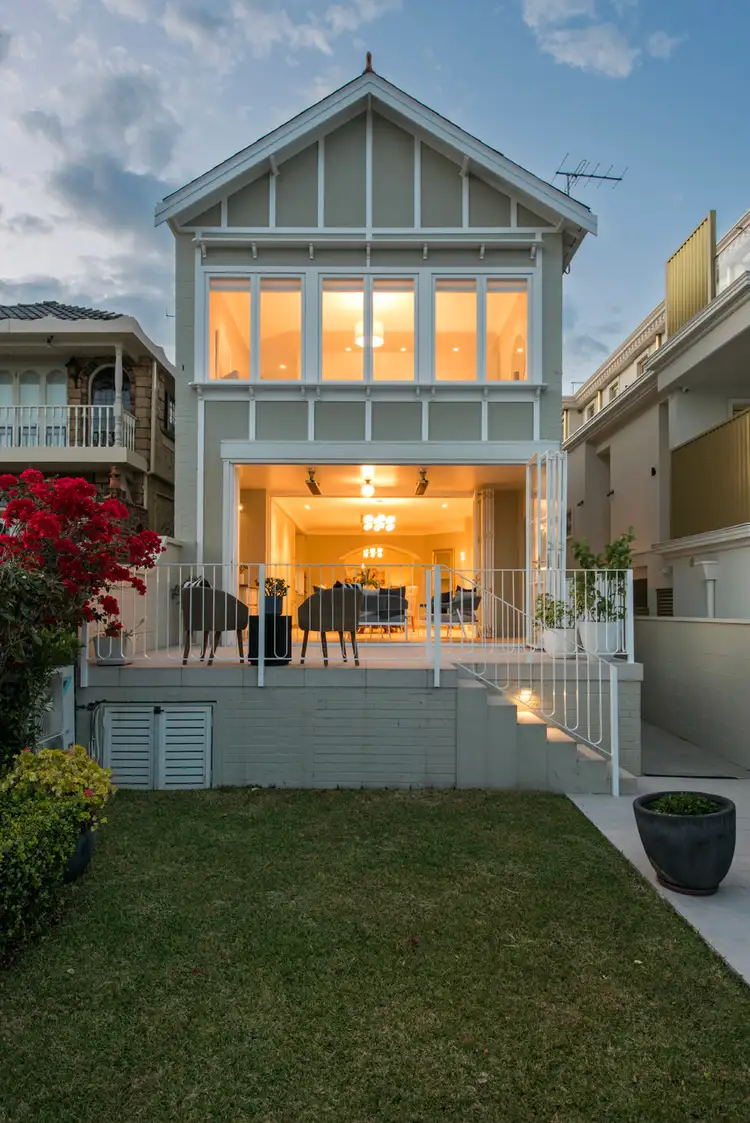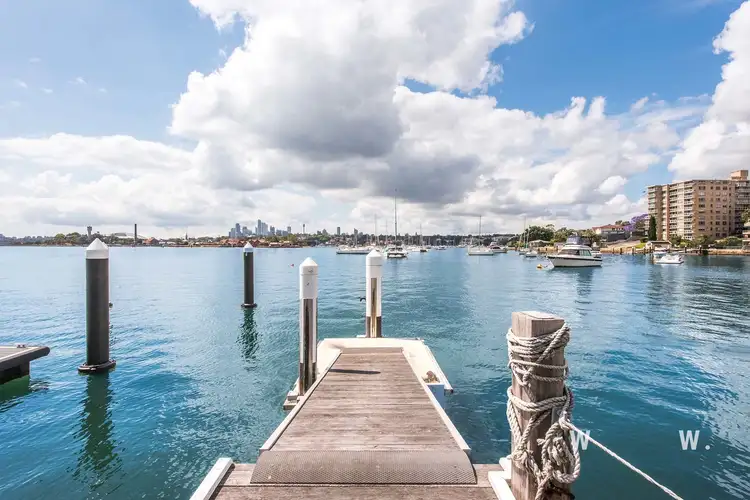Inspect by Private Appointment with Conor Allen
Commanding an absolute waterfront position, with uninterrupted views of Sydney's glittering city skyline and the iconic Harbour Bridge, The Anchorage is a landmark residence defined by its timeless sophistication. Reimagined by acclaimed architect Mark Szczerbicki with meticulous attention to detail, this four-bedroom family haven showcases a refined balance of form and function, where every element has been crafted to enhance light, space, and connection to the harbour. Gazing over the tranquil, boat-dotted waters, the property unfolds across spacious interiors that open seamlessly to a private outdoor entertaining area and level garden flowing directly to a private jetty. The upper level offers a peaceful sanctuary with three guest bedrooms, including one with its own private entrance, ensuite, and living area. Commanding a breathtaking panoramic vista, the master suite captures the full magnificence of the harbour and features a luxurious ensuite and expansive walk-through wardrobe. Set within one of East Drummoyne's most prestigious enclaves, this is a rare opportunity to acquire a beautiful and historic home in a prized harbour front setting.
• Exceptional four-bedroom, two-level family home in an absolute waterfront address
• Architecture and Interior Design by Mark Szczerbicki Design Studio (MSDS) and built by Ferrocon
• Beautiful master suite featuring breathtaking panoramic harbour views, and luxury ensuite
• Three guest bedrooms - one with private entrance, lounge area, and en-suite
• Lower-level reception area segues to home office, internal laundry, and powder room
• Two additional designer guest bathrooms with luxury Quartzite stone vanities
• Gourmet kitchen featuring integrated Miele appliances, and elegant island bench
• Open plan living area extending to al fresco terrace with full-length glass bi-fold doors
• Formal lounge featuring ornate original fireplace with gas functionality
• Landscaped garden and private jetty, includes approved DA for upgrade to mooring pen for a boat up to 11 metres
• Herringbone European oak timber flooring. Wool carpeting. Plantation shutters. Luxaflex Duette blinds
• Ducted, multi-zoned air conditioning throughout. Ducted vacuum system
• Double lock-up garage with auto-remote access
• 15sqm, insulated roof storage space, accessible by pull-down stairway
• NBN fibre optic cabling 'to the home'. Data/ethernet/TV points throughout
• Upgraded freshwater pipes. Slate roof. Rinnai gas hot water units
• Security system and back-to-base monitoring. Electronic smoke detection
• 100m to CBD ferry wharf, 650m to express buses and village restaurants and retail
Water Rates: $817.00 p/a
Council Rates: $3717.00 p/a
NSW Maritime lease: $3500 p/a
All information in this document has been gathered from various third-party sources we believe to be reliable; however, we cannot guarantee its accuracy, and we accept no responsibility and disclaim all liability in respect to any errors, omissions, inaccuracies or misstatements in this document. Prospective purchasers are advised to carry out their own investigations and rely on their own inquiries.









 View more
View more View more
View more View more
View more View more
View more


