Situated less than 15 minutes drive from Victor Harbor and just over an hour to the Adelaide CBD, this simply stunning country lifestyle property of some 56 acres offers privacy and seclusion in idyllic Inman Valley.
The gently undulating fully-fenced land, dotted with century-old gums, is incredibly picturesque and completely usable. Fronting the property and adjacent the long sweeping driveway an established eucalypt woodlot opens to a large clearing where theres ample shedding. Beyond, the near new residence, meticulously constructed by the current owners, offers up to four bedrooms, three bathrooms and multiple living areas.
The fabulous exterior with rendered finishes, cedar joinery and classic bell roofline, finished in large profile zinc sheeting is wrapped with long, wide return verandahs with handmade pavers underfoot a truly modern take on the traditional Australian homestead.
Enter the home and lofty timber ceilings painted in white, handcrafted cedar joinery, and gleaming porcelain floors set an expectation of something special, where centrepiece to the living area the vast Moore River limestone open fireplace with built-in Jetmaster firebox complements the weatherboard feature wall.
The stunning kitchen, meeting the needs of contemporary living, is ideally positioned at the heart of the home and overlooks the spacious dining and living areas. Featuring high-end SMEG appliances, a large pantry room and expansive work surfaces, the bespoke kitchen is made complete by a mosaic-tiled splash-back and a large servery with bi-fold windows opening to the outside.
Designed for the family who loves to entertain, an enormous system of sliding cedar-framed glass doors offer views and seamless access from the central living area to the substantial, fully-tiled pavilion outside. Big enough for the largest of gatherings with friends and family, this outdoor space provides breathtaking panoramic views of the estate, where youll spend countless hours entertaining, relaxing and enjoying the views beyond.
Luxury living flows throughout with every consideration for quality, comfort and convenience where the private bedroom wing accommodates the opulent master bedroom and en-suite with walk-thru shower and ceiling height porcelain tiles. There are a further two bedrooms, three-way family bathroom and large open study.
In addition, there are two separate out-buildings including a spectacular barn-style double garage with an upstairs retreat, complete with ensuite and kitchenette and a separate large living room that stands over a massive cellar room. Further accommodation is provided by a shed that has been lined and fitted out with an open kitchen/living/bedroom and a bathroom with shower and W/C.
What makes this property special?
Huge outdoor entertaining pavilion
Lofty ceilings
Cedar joinery
High-quality fixtures and fittings throughout
Moore River limestone open fireplace with efficient Jetmaster firebox
Travertine look porcelain floor-ceiling tiles in bathrooms
Large study area
Long, wide verandahs with hand-made paving
SMEG 1200mm wide freestanding cooker with gas hob and dual ovens
SMEG rangehood
SMEG in-built coffee machine
900mm wide dish-drawer dishwasher
R/C A/C throughout
Enormous double shower room in ensuite
Winter creek
Well equipped water bore
Multiple rainwater tanks
Surface water dam
Large wood lot
Extensive modern shedding with power and concrete floors
Specifications:
Date Built: 2013
Land Size: 226,500 sqm
Certificate of Title: 6018/61
Zoning: GF
Council: Victor Harbor
Council rates: $2,568.95 p/a approx.
Emergency Services Levy: $155.40 p/a approx.
SA Water: -.
You must not rely on information in this publication. Always seek independent advice.
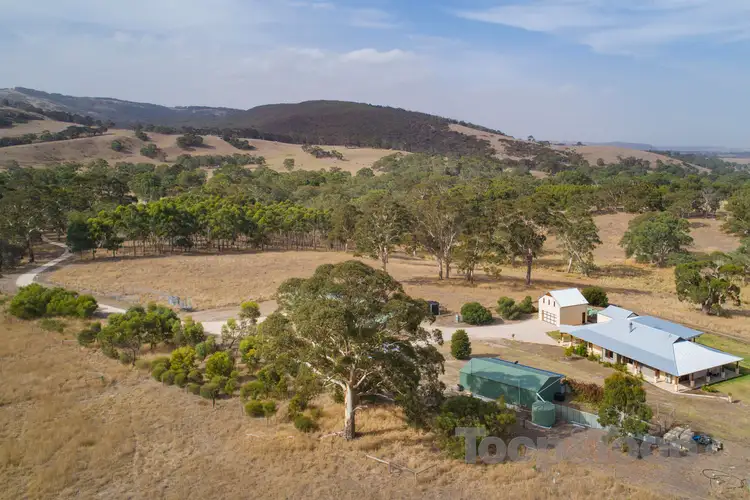
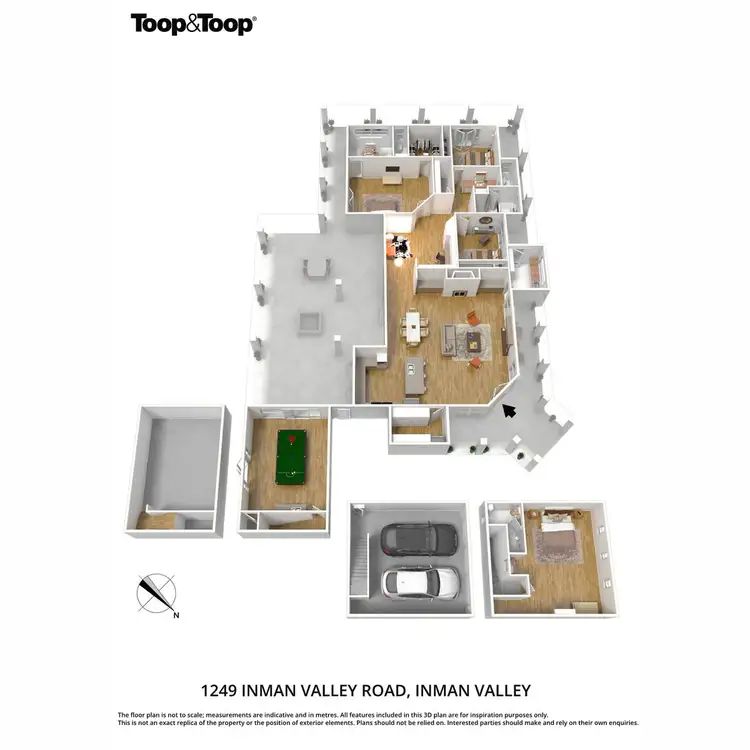
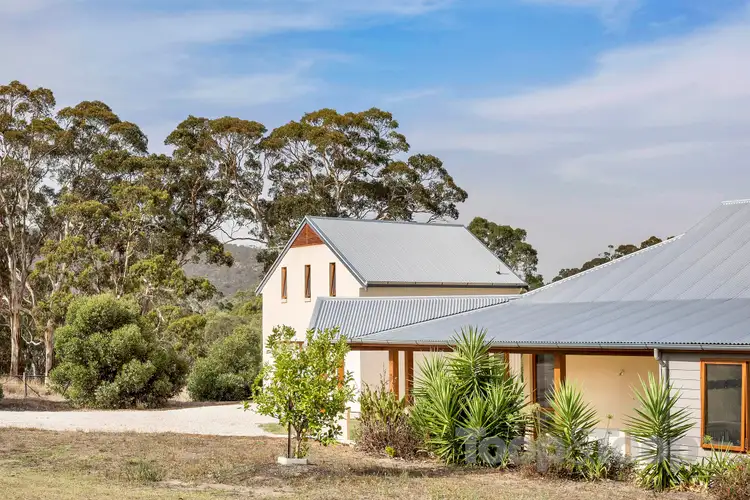
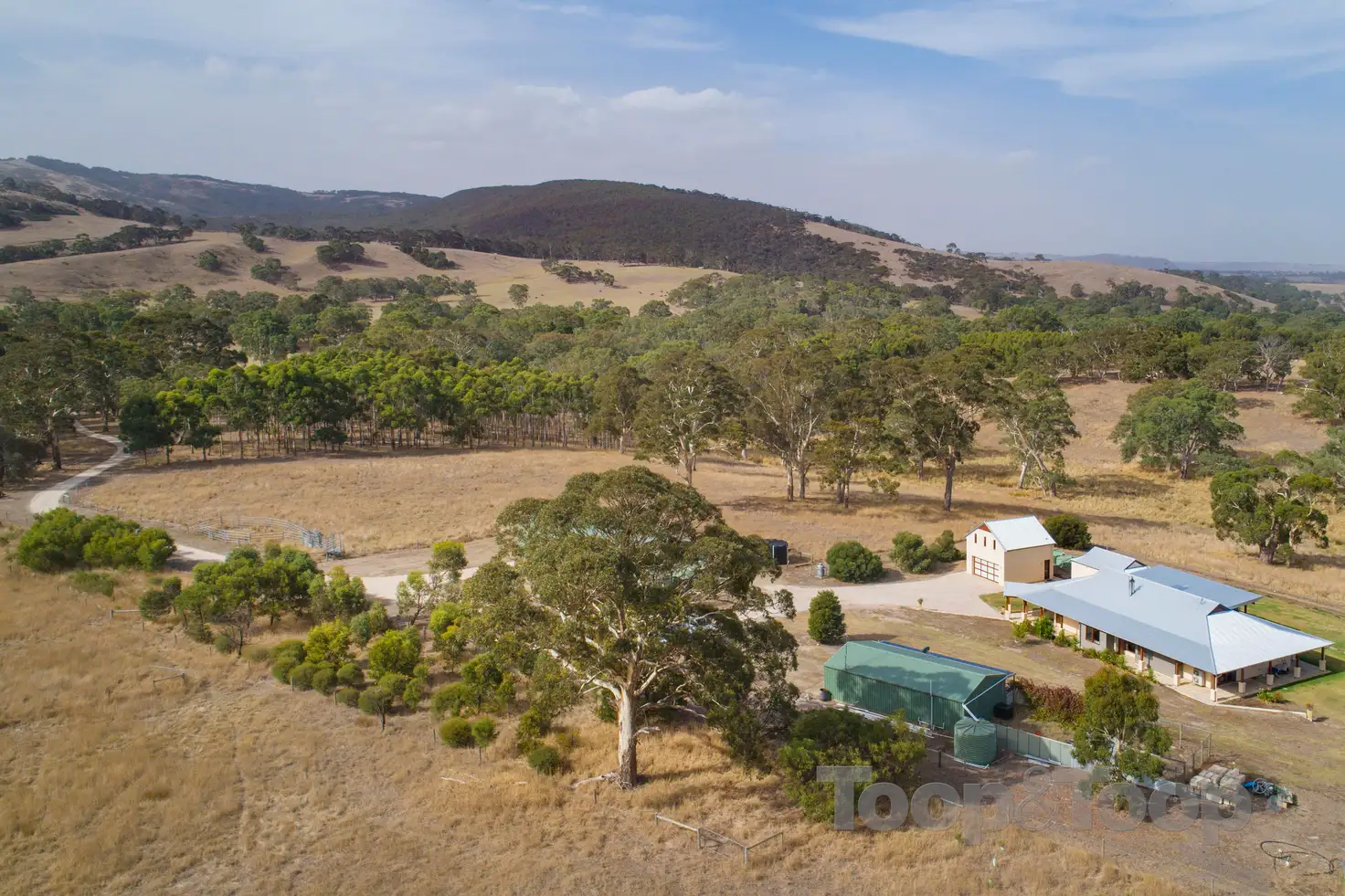


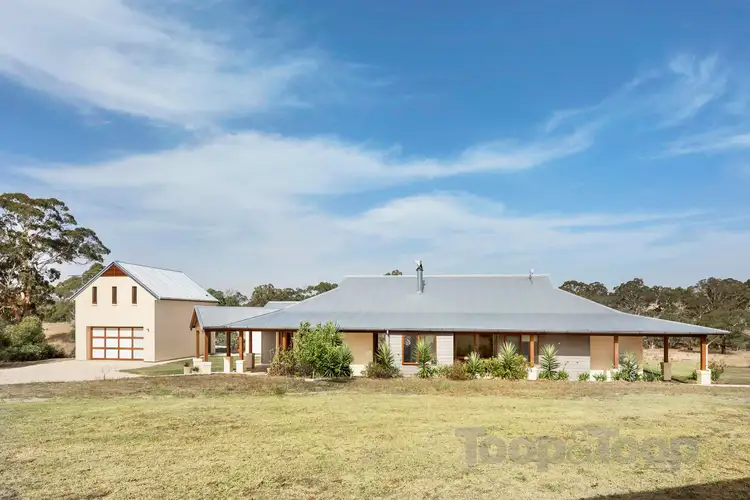
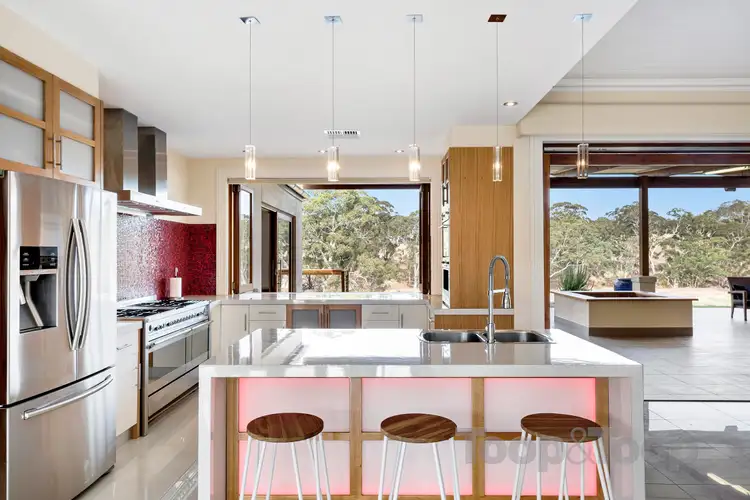
 View more
View more View more
View more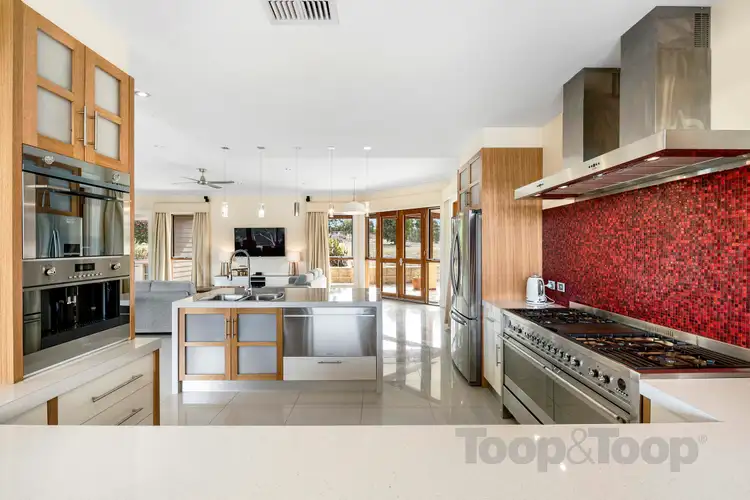 View more
View more View more
View more
