$1400 per week
4 Bed • 2 Bath • 2 Car
New

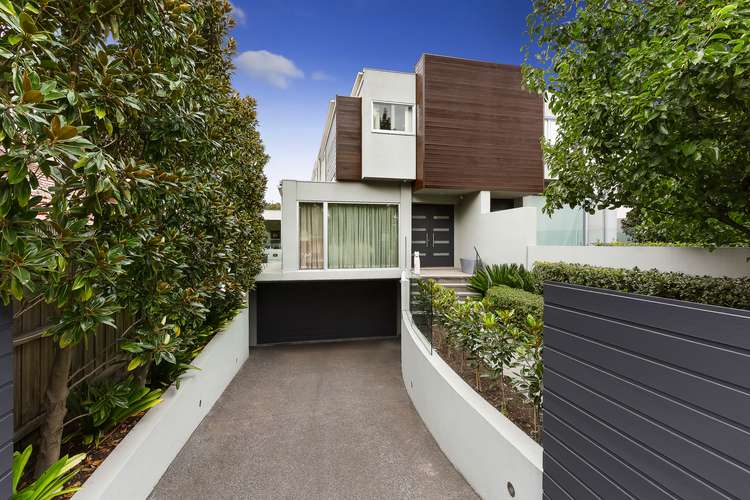
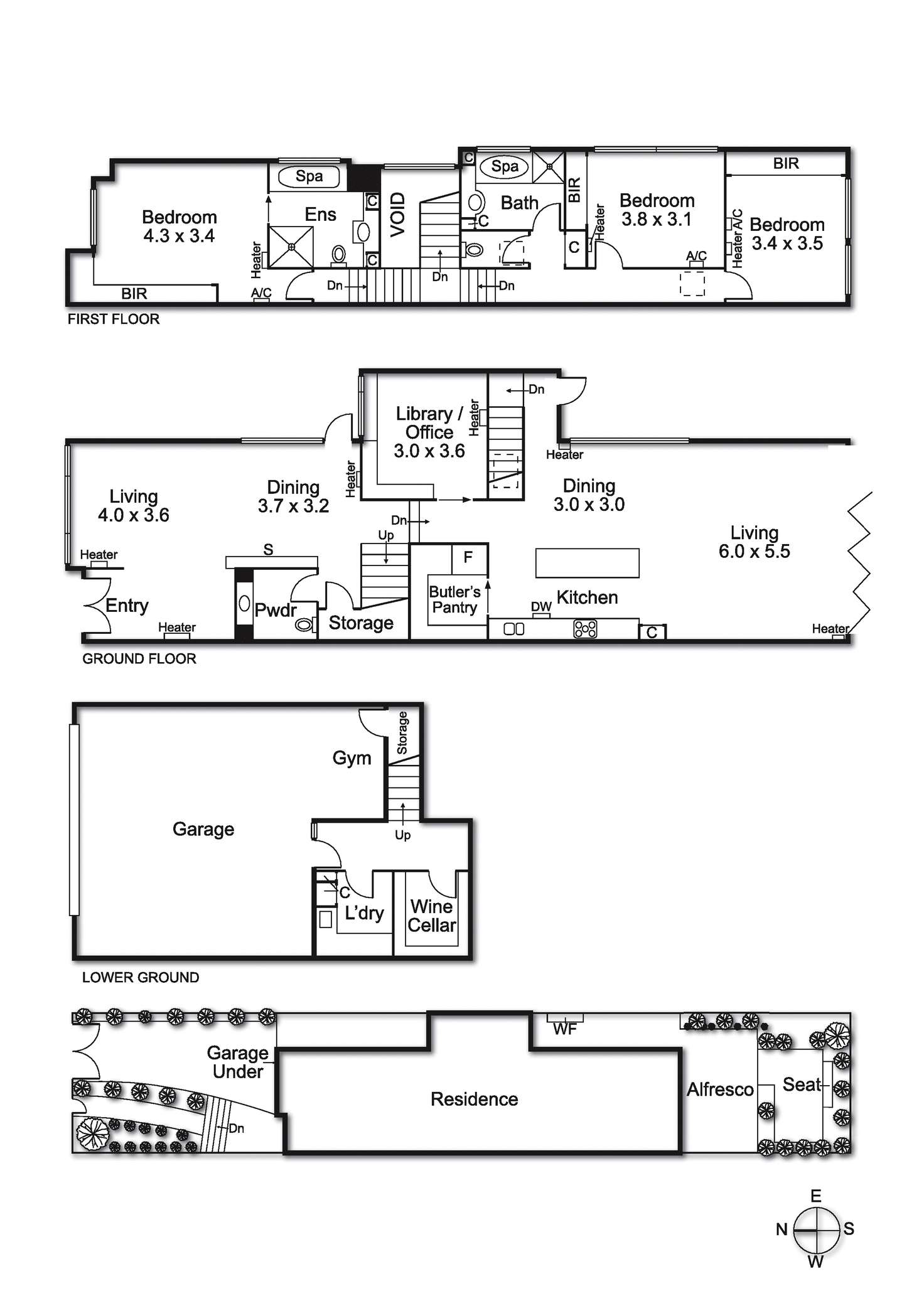
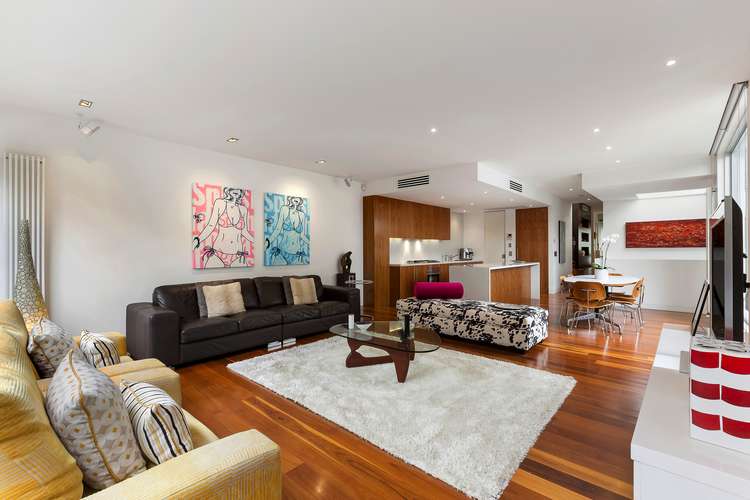
Leased

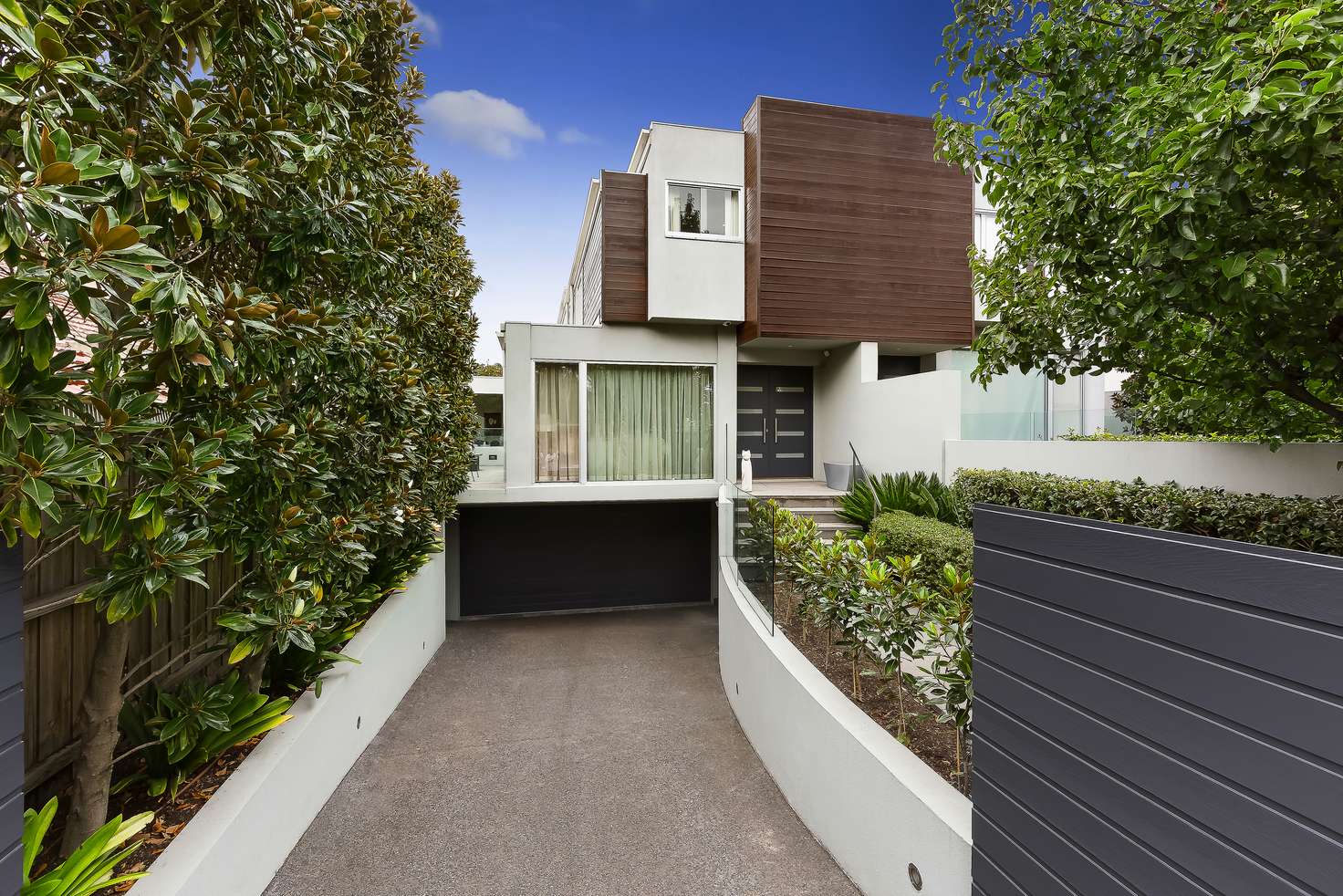


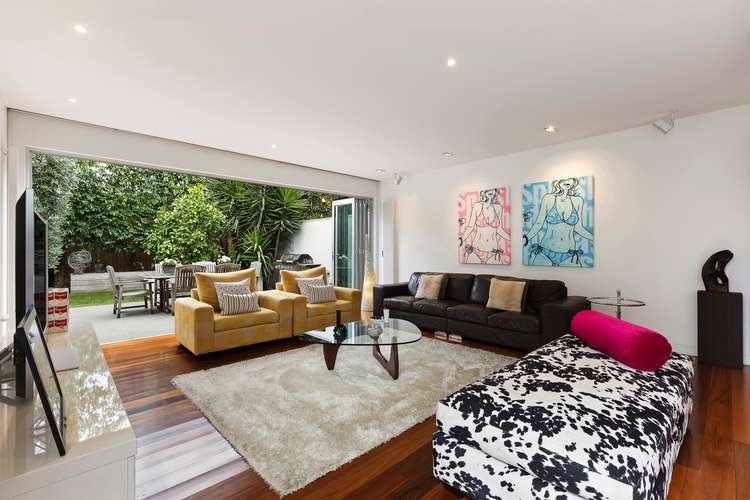
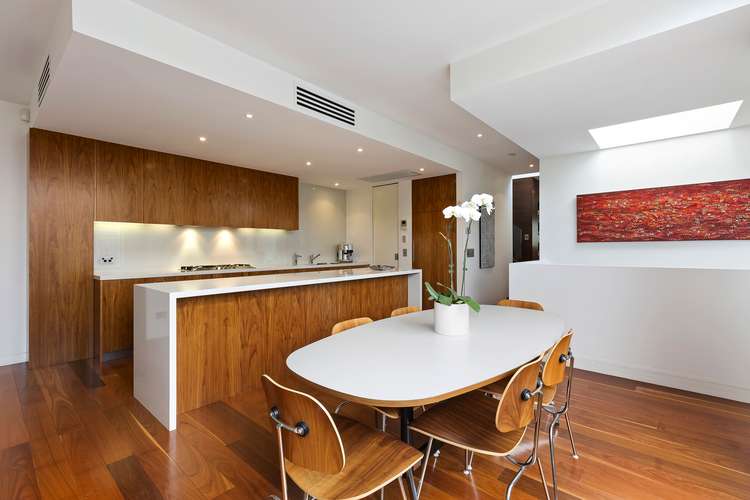
Leased
124A Dendy Street, Brighton VIC 3186
$1400 per week
- 4Bed
- 2Bath
- 2 Car
House Leased on Fri 7 Dec, 2018
What's around Dendy Street
House description
“Spacious Light Filled Brighton Residence”
More than just prestige living and luxury finishes, this exceptional residence offers spacious indoor outdoor living and meticulous presentation, all in a perfect location close to Dendy village and Church Street shops, a multitude of private schools, Brighton & Brighton Beach Primary schools and Brighton Secondary College plus Dendy Park.
This two-storey home offers the space and luxury you expect from a quality design. The generous private basement offers parking for two cars, space for a gym or workshop, a fitted laundry and a 1000-bottle cellar. Head up to the ground floor to a quiet north-facing formal lounge-dining room from which you progress through to a beautiful casual living & dining area with 5.5 metres of bi-fold glass doors opening out onto a courtyard garden at the rear. The established and private garden features olive, citrus and magnolia trees and is perfect for entertaining or enjoying the afternoon sun. The kitchen showcases extraordinary attention to detail with Miele appliances including an integrated dishwasher and microwave, a Zip chill-boil tap and a butlers pantry. The study/4th bedroom and powder room complete the ground floor accommodation.
Upstairs offers a spacious master bedroom and en-suite bathroom and two further spacious bedrooms and a family bathroom. Both bathrooms feature spa baths, separate showers and heated towel rails.
Features:
Tasmanian Greybox floors
American Cherry Joinery for robes and display storage
Climate controlled by a mix of hydronic heating and reverse-cycle air-conditioning
Bose surround-sound
Verosol blinds on most windows
Ducted vacuum
Video-intercom and alarm
Viewings by private appointment only. Please call Joy Robertson on 0448 221 236 to arrange a viewing.
Property Code: 762

