Individually designed by Mark Anthony Design, this meticulously crafted, single-level green title residence is truly exceptional.
Showcasing impeccable attention to detail and an expansive 306sqm layout under the main roof, this impressive residence is a rare offering in both size and location. Set on a generous 492sqm block, it combines thoughtful design with premium finishes to deliver the ultimate in modern family living.
Inside, the home features three generously sized bedrooms, two luxurious bathrooms, two WCs, a dedicated study, a formal lounge, and an expansive open plan living and dining area. At its heart lies a beautifully appointed kitchen, with high-quality fixtures and finishes-perfect for everyday living and effortless entertaining.
Step outside to a spacious alfresco area and a large rear yard, ideal for hosting gatherings or unwinding in style.
Perfectly positioned near the sought-after Inglewood border, you're just a short stroll from leafy parks, quality schools, vibrant cafes, restaurants, and excellent public transport links. This is a residence that truly blends lifestyle, location, and luxury.
The following features are included:
Double brick and colorbond construction
Separate entry
3 Bedrooms all with fitted built in or walk in robes
Master bedroom with fitted walk in robe, ensuite with full height tiling, double vanity basins, separate shower and toilet
2 Bathrooms with full height tiling, main with separate shower and bath
Separate powder
2 Toilets
Study with built in cabinets with outlook to front
Drop zone near living
Built in cabinetry throughout
Large open family room and meals with coffered ceilings, sheer curtains, and access to rear
Lounge with sheer curtains and access to rear with separate alfresco under the main roof
Beautifully appointed kitchen with extensive cupboard and bench space, double sinks, stone tops, pantry/scullery, dishwasher, splash back, rangehood, microwave recess, fridge recess with water connection, and breakfast bar
Double electric ovens
5 Burner induction cook top
Quality fixtures, fittings and feature lighting throughout
Huge alfresco under the main roof with built in cabinets, barbeque and washed aggregate concrete floors
Landscaped gardens
Ducted reverse cycle air conditioning (multi zones)
Insulation
Gas instantaneous hot water system
Automatic mains reticulation
Washed aggregate concrete
Double automatic garage with store area
House - 306sqm under the main roof
Land - 492sqm (Green Title)
Water rates - $1,350p.a (approx.)
Council rates - $2,650p.a (approx.)
Don't Miss This!
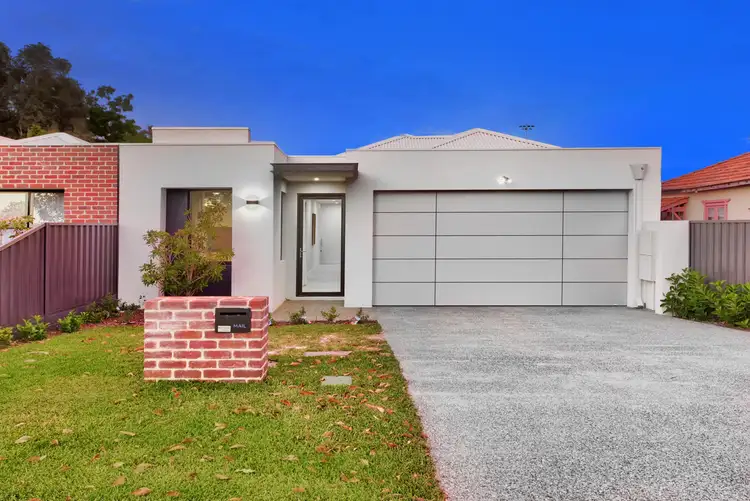
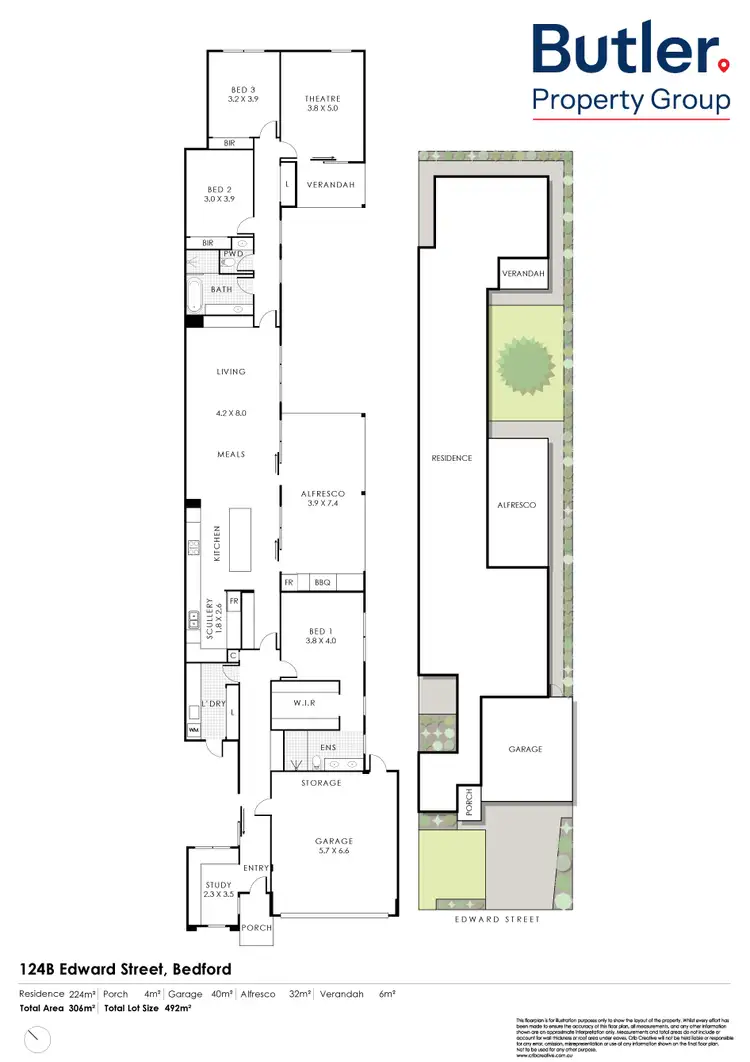
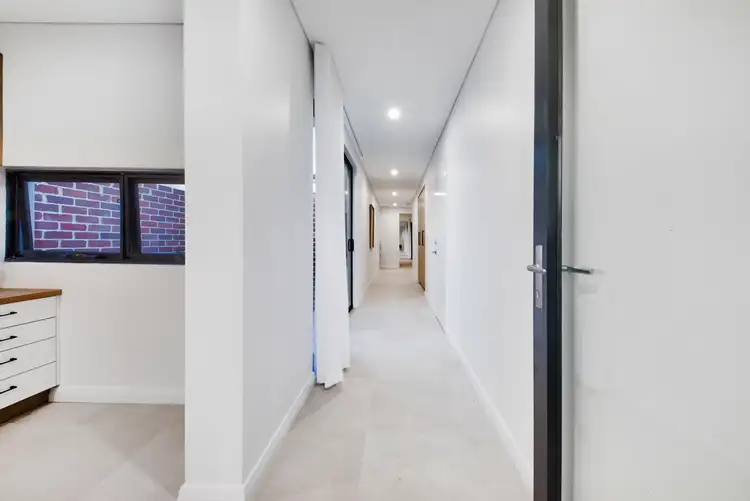
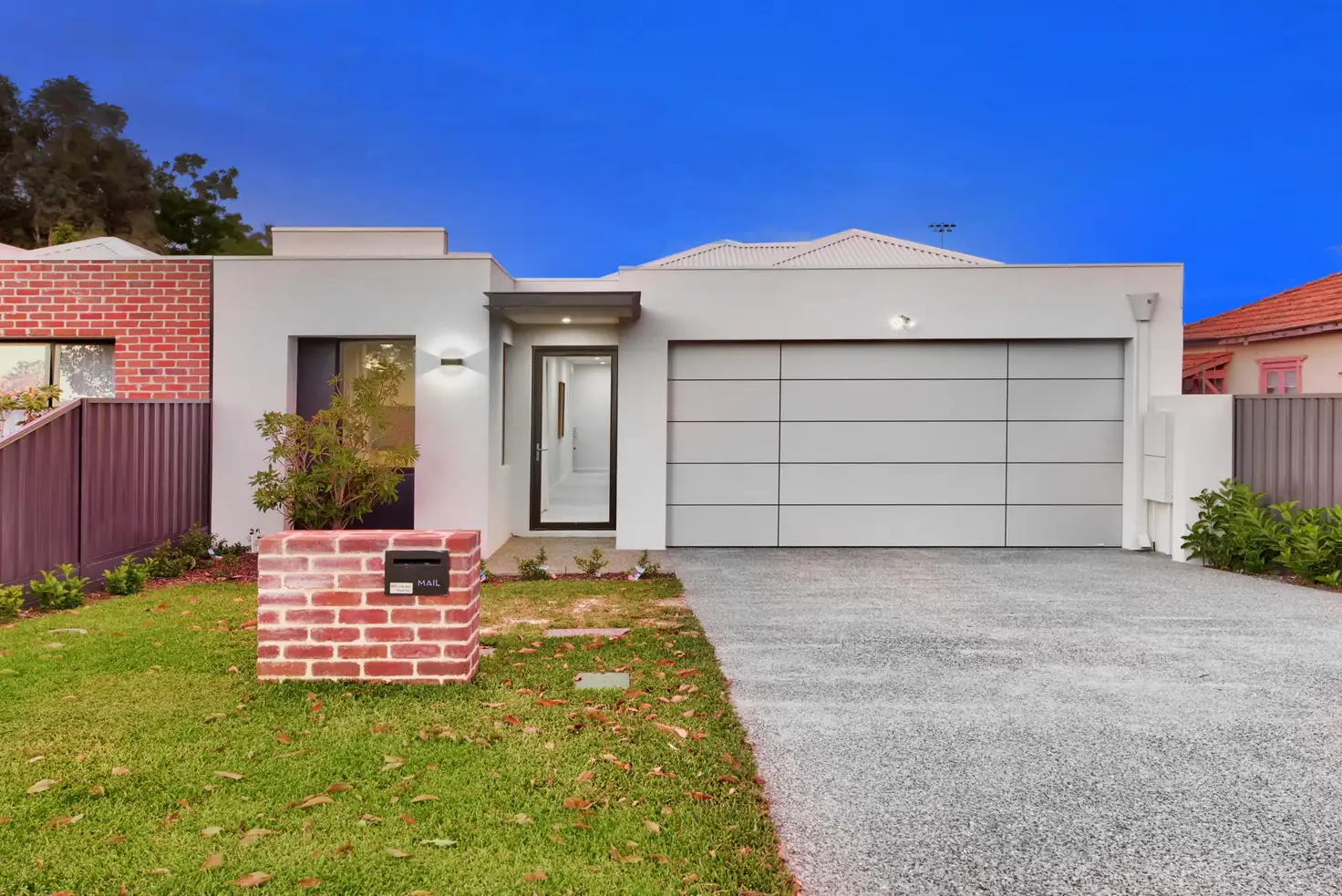


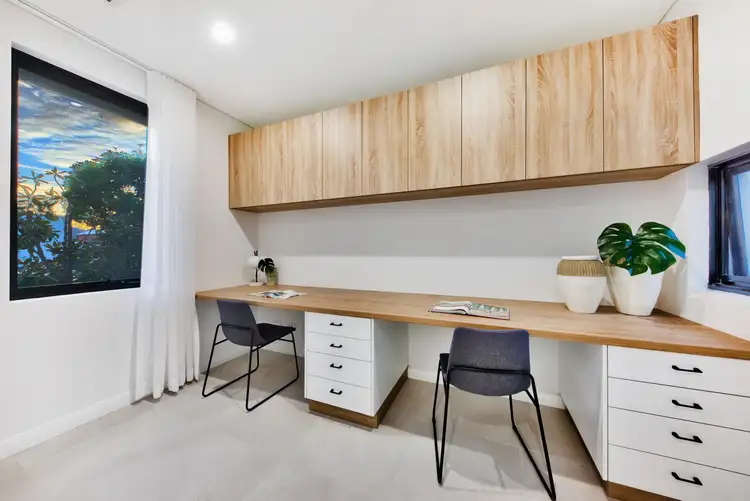
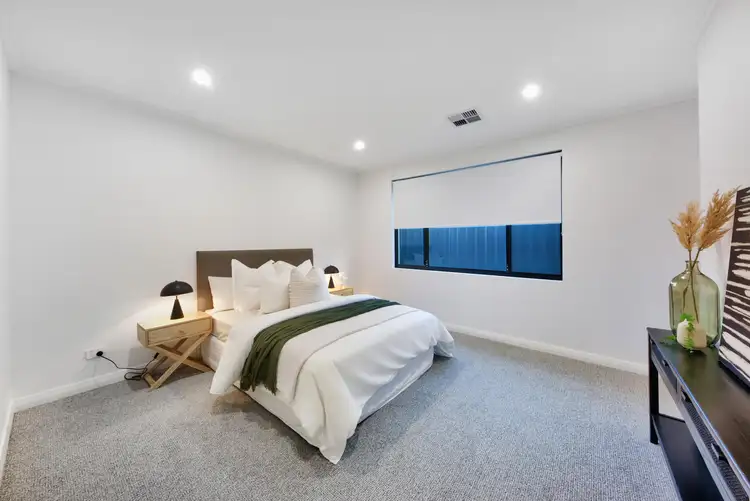
 View more
View more View more
View more View more
View more View more
View more
