Offers Over $1,250,000
4 Bed • 2 Bath • 0 Car • 373m²
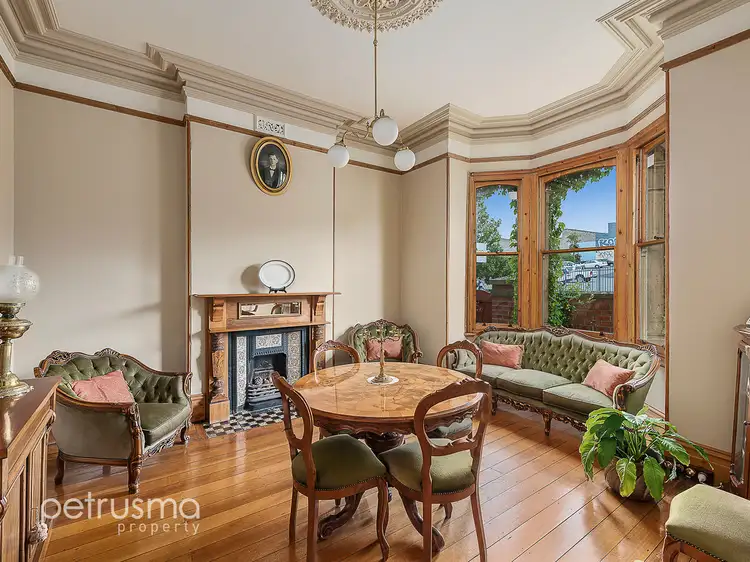
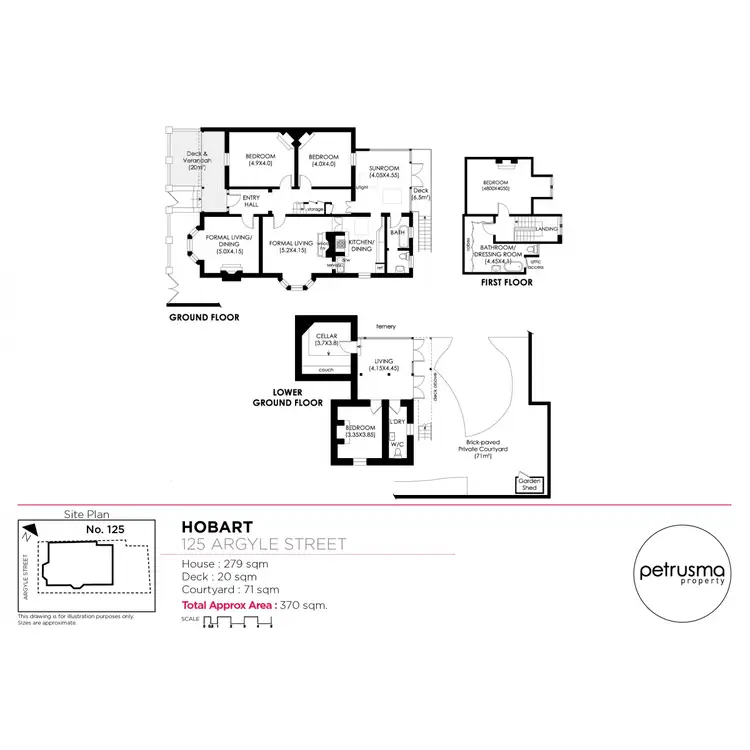
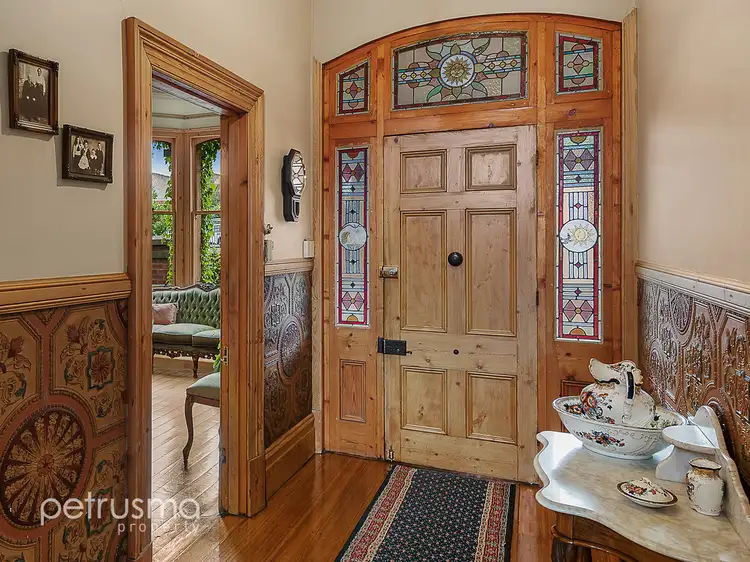
+21



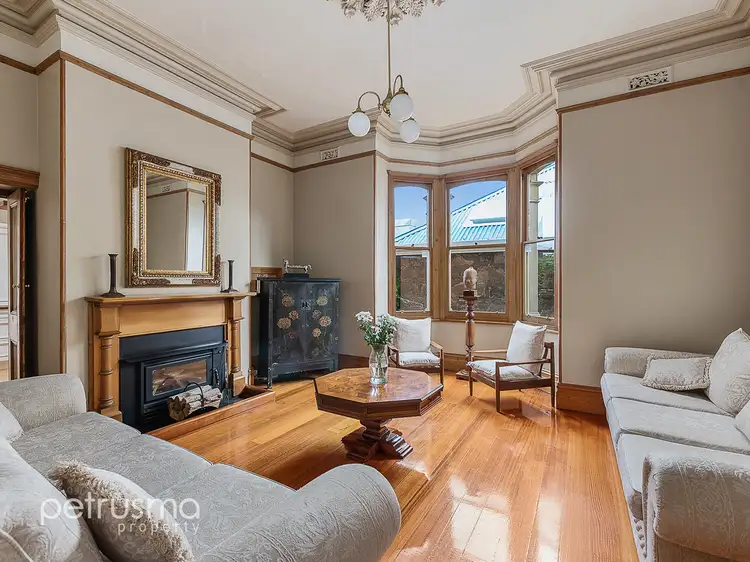

+19
125 Argyle Street, Hobart TAS 7000
Copy address
Offers Over $1,250,000
- 4Bed
- 2Bath
- 0 Car
- 373m²
House for sale
What's around Argyle Street
House description
“dual commercial & residential zoning.”
Property features
Other features
reverseCycleAirConBuilding details
Area: 279m²
Land details
Area: 373m²
Interactive media & resources
What's around Argyle Street
Inspection times
Contact the agent
To request an inspection
 View more
View more View more
View more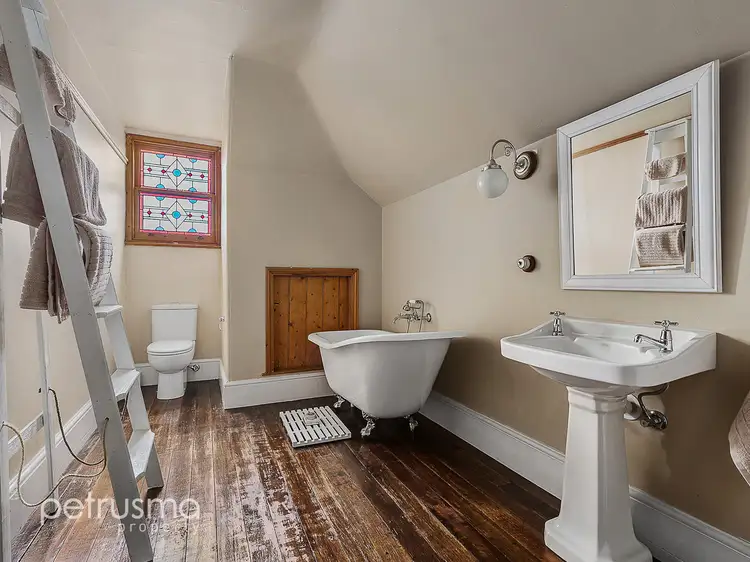 View more
View more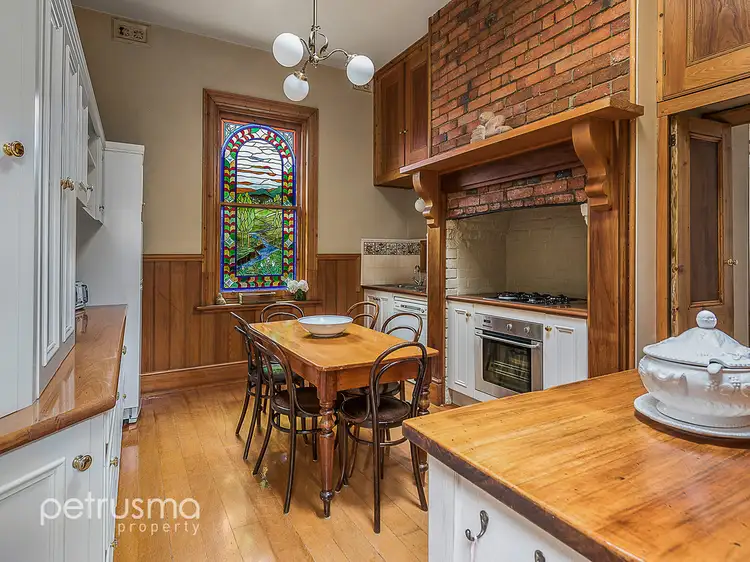 View more
View moreContact the real estate agent

Sam Monks
Petrusma Property - Sandy Bay
0Not yet rated
Send an enquiry
125 Argyle Street, Hobart TAS 7000
Nearby schools in and around Hobart, TAS
Top reviews by locals of Hobart, TAS 7000
Discover what it's like to live in Hobart before you inspect or move.
Discussions in Hobart, TAS
Wondering what the latest hot topics are in Hobart, Tasmania?
Similar Houses for sale in Hobart, TAS 7000
Properties for sale in nearby suburbs
Report Listing
