Government directions require all open home attendees to be fully vaccinated. If you are fully vaccinated you are welcome to attend one of the advertised open for inspection times, where proof of vaccination is required prior to entry. If you are not fully vaccinated and would like to view this home please contact our team to organise a private inspection. We thank you for assisting us as we implement directions from the Victorian government.
Located within moments of Berwick's central amenities, this spacious red-brick home is charming and supremely comfortable. Bright and welcoming with a summer-ready entertainer's yard, 125 Bellevue Drive is packed with potential for savvy investors, nesters and renovators.
Behind the neat façade and landscaped frontage, the light-filled interior introduces a cosy formal living area with soothing warm tones, flowing effortlessly into the sizeable family/dining zone with its large wraparound windows.
Nearby, the immaculate kitchen is fully equipped for the aspiring chef, while the connecting alfresco is perfect for hosting guests.
Completing the laid-back layout, the master benefits from a walk-in robe and exclusive en suite, the two remaining bedrooms share the central bathroom, and the peaceful front-facing office provides the freedom and flexibility to work remotely.
Highlights include ducted heating and split-system AC, an alarm system, screened doors, roller blinds, a double garage and a generous child-friendly backyard.
Making day-to-day life a breeze, Sweeney Reserve and its great sporting facilities are within walking distance, alongside Berwick Fields Primary School, Gwendoline Kindergarten, Fleetwood Primary School and the prestigious Heritage College.
You're also just moments from Berwick Village, Berwick Station, Casey Hospital, Federation University, Berwick Springs, Westfield Fountain Gate, Eden Rise Village and the Monash Freeway.
An outstanding all-rounder in a popular pocket of Berwick, this is a no-brainer. Let's talk today!
Property specifications
• Traditional brick home on 543m2 approx.
• Double garage and additional driveway parking
• Formal living room with quality carpet and LED downlights
• Open-plan family/dining zone with large wraparound windows
• Wraparound kitchen with electric oven and grill, gas cooktop, Bosch dishwasher and plentiful storage
• Master bedroom with walk-in robe and en suite
• Two additional bedrooms with built-in robes
• Family bathroom with bath, shower and separate WC
• Office with built-in cabinets and large lattice window
• Laundry with outside access
• Ducted heating, ceiling fans and split-system AC to family/master/second bedroom
• Decorative pendant lighting, alarm system, screened doors, pet door and roller/venetian blinds
• Large entertainer's pergola
• Big backyard with full fencing
• Long-term owners
• Move-in ready with excellent rental and renovation potential
• Walk to schools, parks, bus stops and sporting facilities
• Moments from shopping centres, train station, hospital, university and major roads
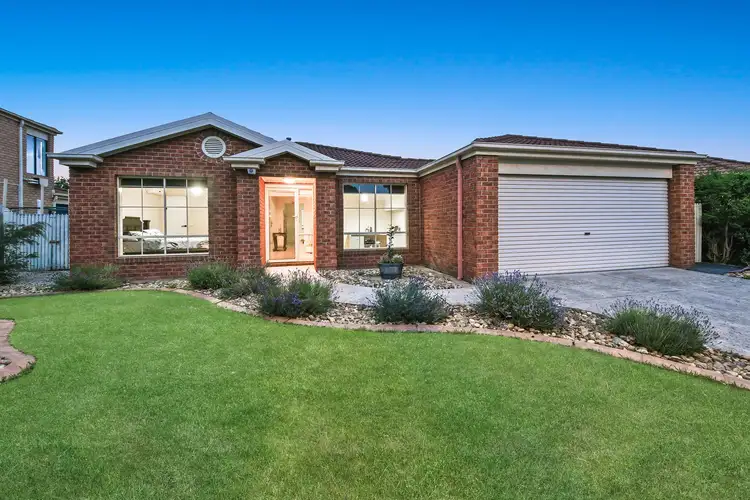
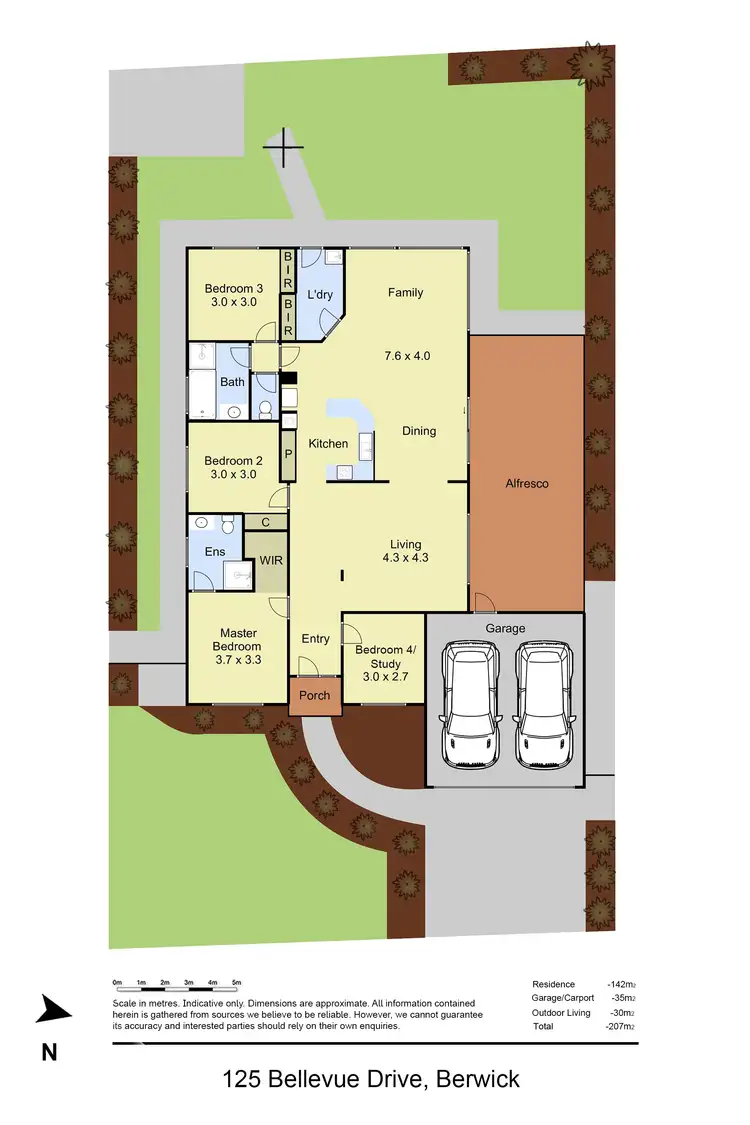
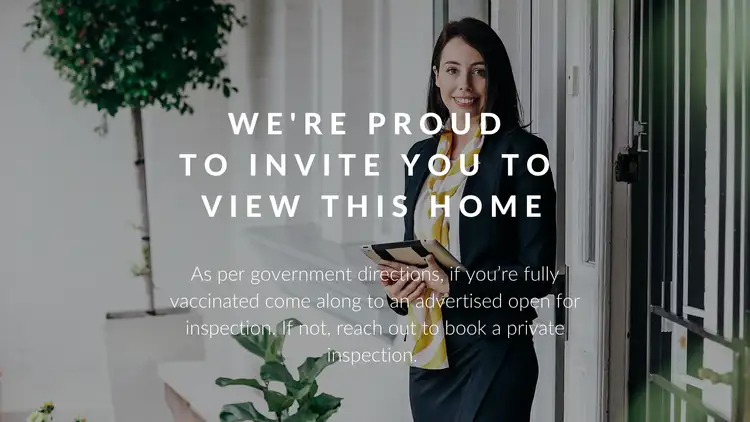



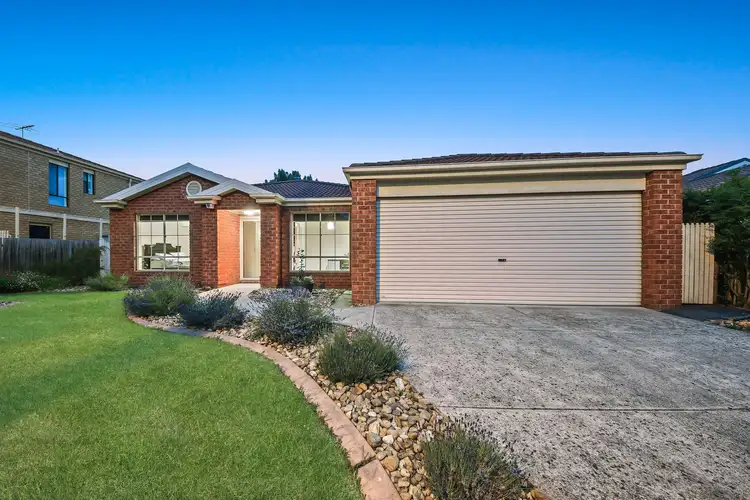
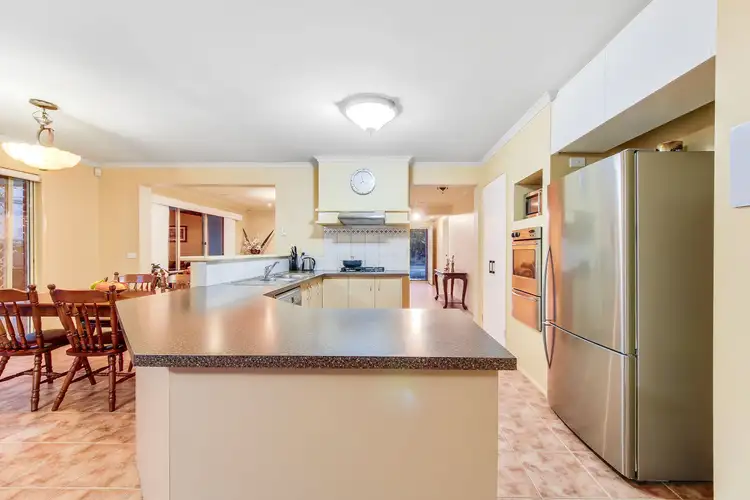
 View more
View more View more
View more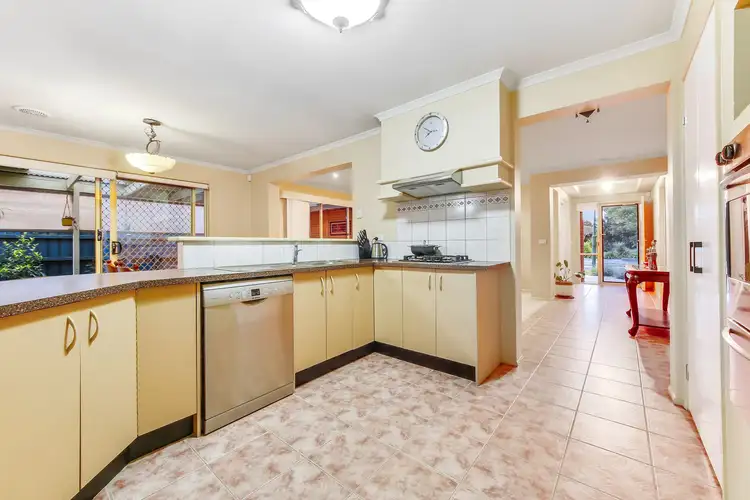 View more
View more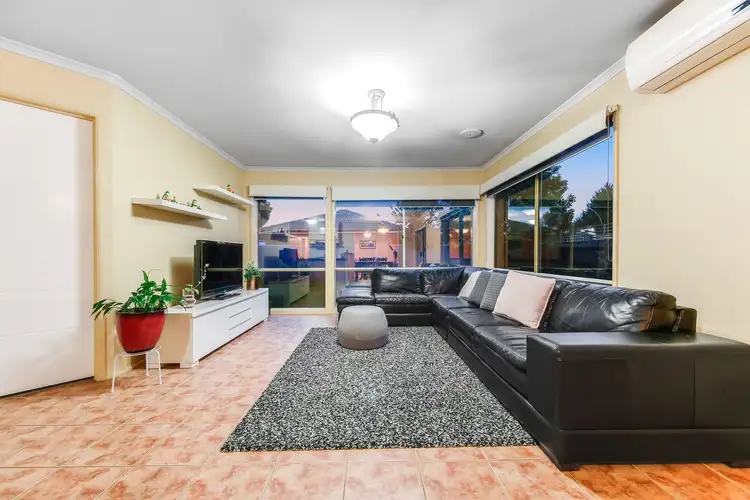 View more
View more
