Stunningly situated within the esteemed "Claremont Hill" precinct of Cottesloe whilst overlooking the sprawling Jasper Green Reserve just opposite, this new 4 bedroom 3 bathroom two-storey residence defines quality modern living on a low-maintenance block that is ready for you to call your own.
A splendid northerly frontage looking out across the lush parklands complements an ultra-convenient location close to the coast and the multiple amenities surrounding Cottesloe Beach, as well as Grant Street Train Station, the local shopping village, North Cottesloe Primary School, other top educational facilities and the popular Claremont quarter.
A securely-gated entrance into the property reveals a spectacular front verandah deck that doubles as a fabulous outdoor-entertaining area with a burning wood-fire pizza oven in the corner, a servery window from the kitchen and a pleasant tree-lined park vista to impress your guests with. From here, sliding stacker doors create a seamless external-internal integration between the deck and an open-plan living, dining and kitchen area where most of your casual time will be spent and where sleek polished concrete flooring meets sparkling stone bench tops, attractive marble splashbacks, stylish tap fittings, expensive pantry storage, an integrated range hood and stainless-steel gas-cooktop, oven and dishwasher appliances.
Also on the ground floor lies a spacious master-bedroom suite that is brilliant in its privacy - being right away from the upstairs minor sleeping quarters - and extends out into the yard, also boasting a walk-in wardrobe and an exemplary ensuite bathroom with floor-to-ceiling marble tiling, twin "his and hers" vanities, a feature rain shower and a toilet. A huge carpeted retreat with its own slice of the picturesque vista from the balcony services the remaining bedrooms - all of which enjoy the luxury of built-in robes.
In fact, the second bedroom doubles as a "guest wing" with access to the balcony, as well as an immaculate ensuite - full marble tiling, vanity, shower, toilet and all. The third and final bathroom is just as sumptuous, comprising of twin vanities, a toilet and a bathtub with a striking rain shower head hanging from above.
Why build when you can have the home, the location and the lifestyle all in the one package that is ready to go - right now!
Contact Andrew Gill today to register your interest!
PROPERTY FEATURES;
4 bedrooms, 3 bathrooms
Open-plan living, dining and kitchen area downstairs - along with the master ensemble
Upstairs minor bedrooms and a large retreat with balcony access and plenty of room for a study nook
Floor-to-ceiling marble tiling to all three bathrooms
Downstairs laundry/storeroom
Sliding stacker doors, extending the main living space out to a fantastic verandah entertaining deck with an access gate and a wood-fire pizza oven for good measure
Total area - 250sqm (including 36sqm of verandah space)
SPECIAL FEATURES;
Polished concrete flooring
Limestone feature walls throughout
Stone bench tops throughout
Sleek white kitchen, bathroom and laundry cabinetry
Ducted reverse-cycle air-conditioning throughout
Feature LED down lighting
Instantaneous gas hot-water system
Reticulation
LOCATION FEATURES;
Opposite Jasper Green Reserve and a fantastic children's playground
Easy access to Cottesloe Beach and Grant Street Train Station (plus other public-transport options)
Short commute to Cottesloe Central and the vibrant Napoleon Street precinct
Minutes away from the picturesque Swan River and the heart of Claremont
Close to schools (including Scotch College and Presbyterian Ladies' College), local sporting clubs and the Sea View Golf Club
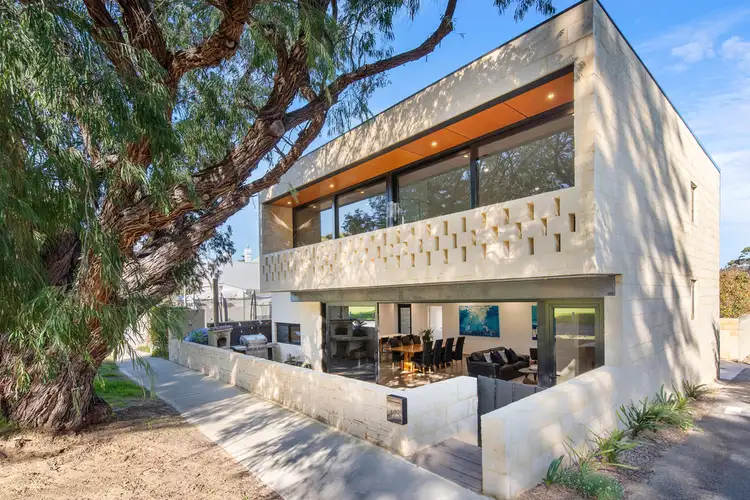
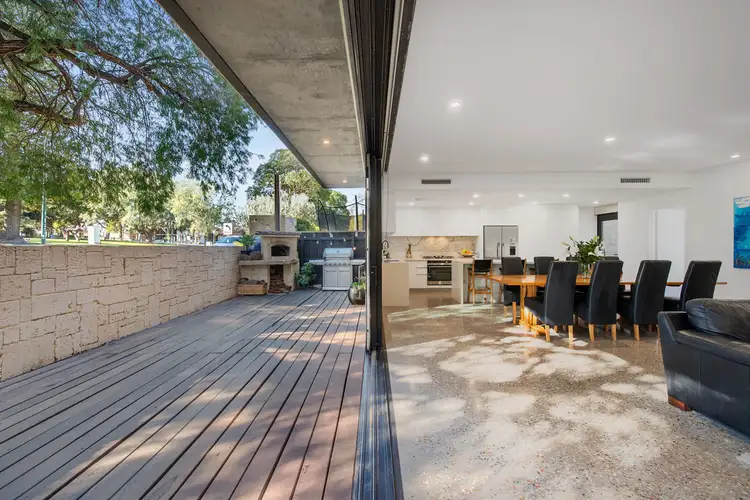
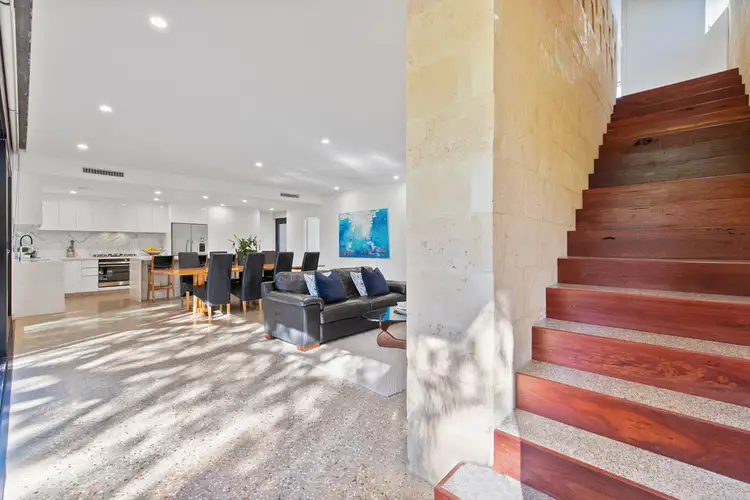
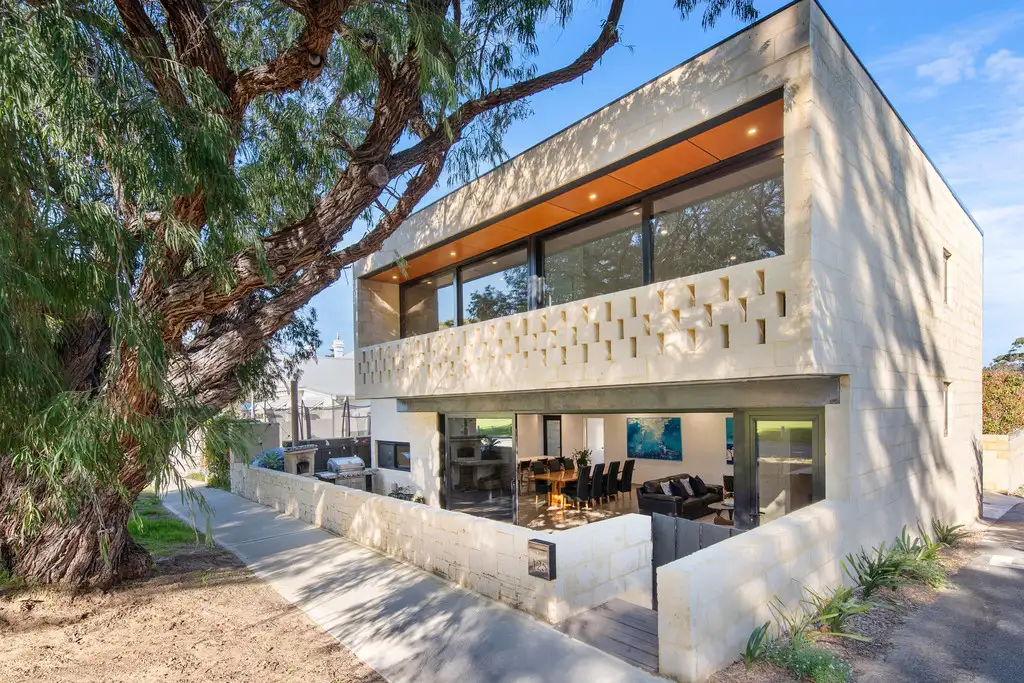


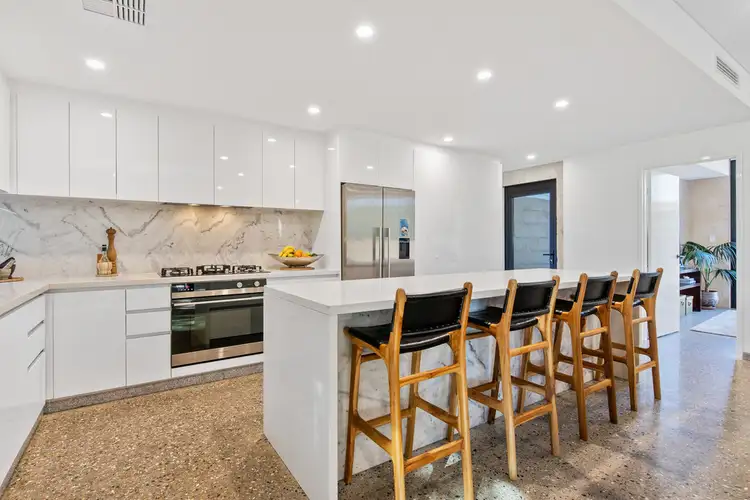
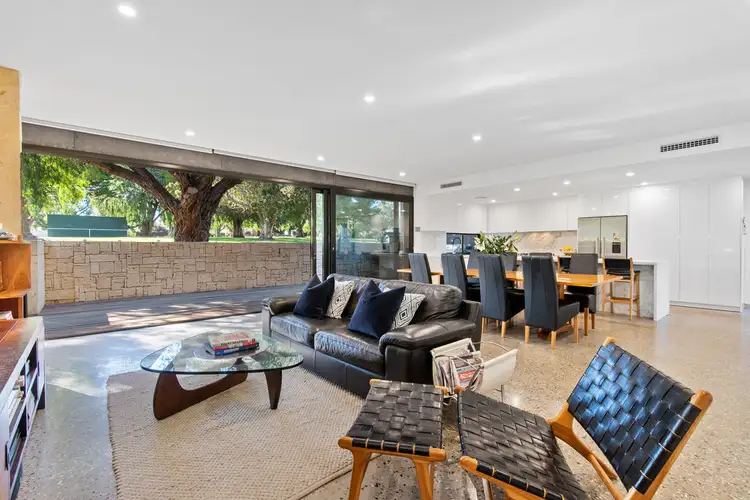
 View more
View more View more
View more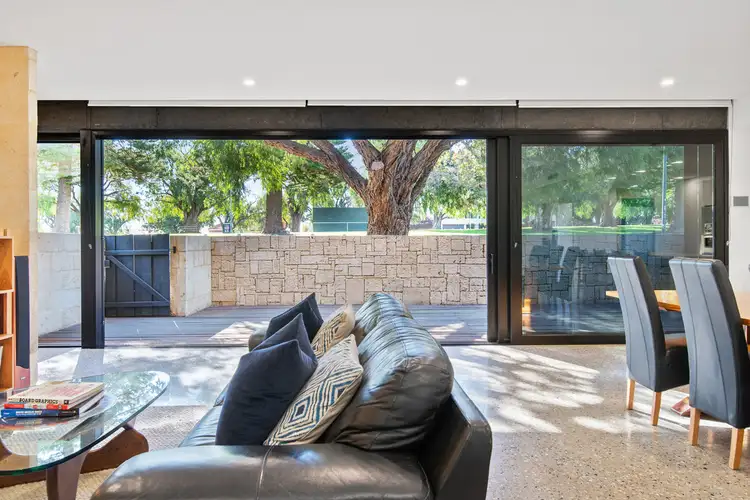 View more
View more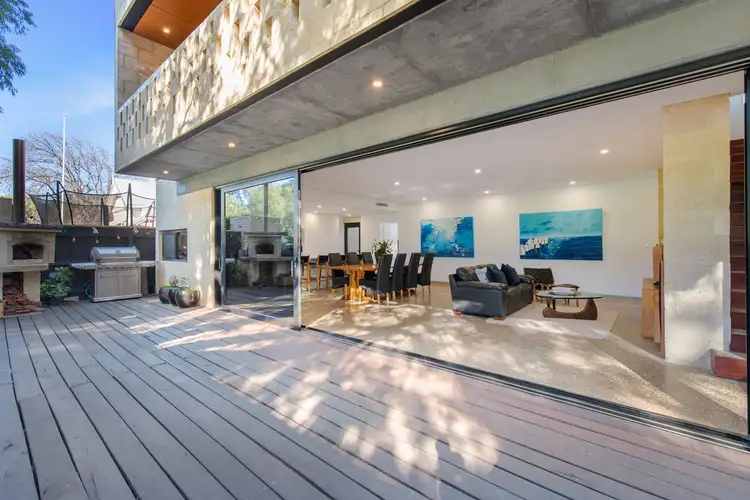 View more
View more
