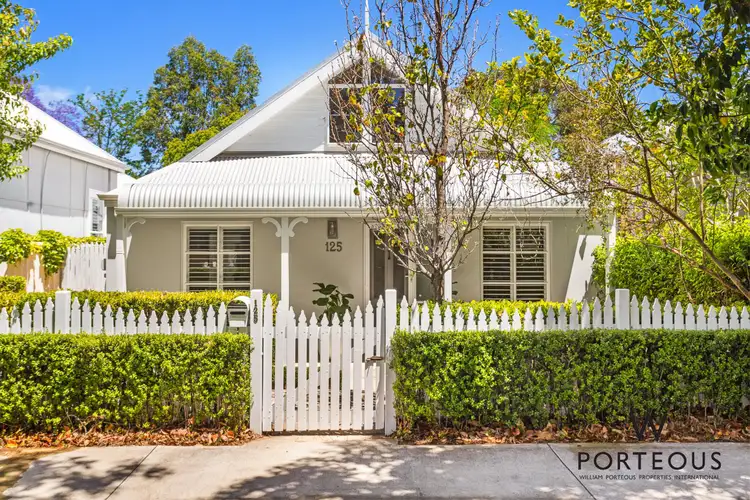Beyond a gorgeous white picket fence and gate lies this splendid 4 bedroom 3 bathroom family residence that is stylish, secure and will make you fall in love with its modern character almost immediately.
An enclosed front yard is ideal for both kids and pets, playing host to low-maintenance artificial turf, easy-care manicured gardens and a striking bull-nose entry verandah at the very same time. Beautiful Blackbutt wooden floorboards warm most of the interior here, whilst all four bedrooms are carpeted for comfort - as is a light and bright front study with shelving and a gas bayonet for heating.
The study can easily be converted into another intimate lounge room too, away from the open-plan kitchen, dining and living area that is shut off from the rest of the floor plan. There, you will find new kitchen cabinetry, sparkling stone bench tops, attractive glass splashbacks, double sinks, a pantry, a feature skylight, an integrated range hood, a stainless-steel Miele dishwasher and quality gas-cooktop and oven appliances of the same brand.
The living space plays host to a high vaulted ceiling, an electric heater and a gas bayonet, just in case some extra warmth is required during those chilly winter months. Bi-fold doors off here reveal a huge alfresco-entertaining deck in the backyard - home to two ceiling fans and more adjacent artificial turf.
The privacy of a rear laneway affords you access into your very own remote-controlled single lock-up garage. There is extra parking space out on your front verge too, where new lawn has been laid.
Downstairs, a fourth or "guest" bedroom suite is the perfect alternative master with its ceiling fan, walk-in wardrobe and fully-tiled ensuite-come-third bathroom - rain shower, heat lamps, toilet, vanity and all. The two spare bedrooms are serviced by a fully-tiled main family bathroom - with a shower, separate bathtub and vanity - in their own separate wing.
Upstairs, an enchanting loft-style master suite will capture your imagination with its high cathedral-style ceiling, mirrored built-in robes, a split-system air-conditioning unit and an impressively-renovated open ensuite - luxuriously-equipped with stylish light fittings, a walk-in rain shower, a toilet and twin "his and hers" vanities. Plenty of natural light and pleasant tree-lined views out of its windows only adds to the appeal, here.
The picturesque Jualbup Lake and sprawling Shenton Park are just up the road and only walking distance away, with everything else so easily accessible via a short stroll also - Shenton Park Train Station, the local 24-hour Good Grocer IGA supermarket, cafes, bus stops and even our iconic Kings Park included. This sublime property also falls within the sought-after Rosalie Primary and Shenton College catchment zones, whilst the likes of Subiaco, Nedlands, Claremont, the city and even Cottesloe Beach are all within arm's reach.
What a wonderful place to call home. Make living here your New Year's resolution!
Features:
4 bedrooms, 3 bathrooms
Securely-gated front yard
Security-door entrance
Freshly painted
Blackbutt timber floors
Carpeted study and bedrooms
Open-plan kitchen/dining/living area with a dishwasher
Upstairs master-suite loft with an open revamped ensuite bathroom and split-system a/c
Large 2nd downstairs bedroom with full-height sliding double BIR's
3rd ground-floor bedroom with a BIR and shelving
Versatle 4th or "guest" bedroom suite, off the entry
Fully-tiled main family bathroom with a shower, separate bathtub and vanity
Lower-level linen press, separate toilet and laundry with storage and side/outdoor access
Spacious rear outdoor alfresco-entertaining deck
New Daikin ducted reverse-cycle air-conditioning system
Electric heater
Gas bayonets
Security-alarm system
White plantation window shutters
Feature down lighting
Feature skirting boards
Reticulated gardens
Side access, between the front and rear gardens/yards
Tranquil rear ROW lane access, into the garage
Low-maintenance 324sqm (approx.) block








 View more
View more View more
View more View more
View more View more
View more
