Perfectly positioned in the heart of the growing Ginninderry community, this stylish single-level home delivers contemporary comfort and practical family living. With local parklands, walking trails, and the vibrant Strathnairn Arts precinct all just a short stroll away, you'll enjoy the lifestyle benefits of this master-planned neighbourhood while staying connected to the Belconnen CBD.
Showcasing a clever floorplan and quality finishes throughout, the home greets you with a north-facing front courtyard and neat landscaping that sets a welcoming tone. Inside, a generous open-plan living and dining area is framed by large windows and sliding doors, flooding the space with natural light and seamlessly connecting to the low-maintenance front garden. The gourmet kitchen is designed to impress, complete with a long stone island bench, gas cooktop, Bosch appliances, and an abundance of sleek cabinetry.
All three bedrooms are well-sized and tucked away for privacy. The spacious master suite boasts a walk-in robe and a beautifully tiled ensuite with full-height feature tiling, while the two additional bedrooms each offer built-in robes and easy access to the main bathroom with a freestanding bathtub and separate shower. A third toilet in the powder room enhances everyday convenience for families and guests.
Beyond the stylish interiors, the property also features a private rear courtyard, a full-size laundry with external access, and an oversized double garage with remote access from the rear lane. Ducted reverse-cycle air conditioning ensures year-round comfort, while double glazing and contemporary design contribute to energy efficiency and peace of mind.
Offering an easy-care lifestyle in one of Canberra's most forward-thinking suburbs, this home is ideal for downsizers, first-home buyers or investors seeking modern appeal in a family-friendly setting. Don't miss this exceptional opportunity-inspect today and make it yours.
Features:
• Single level floorplan
• 2.7 meters high ceiling
• 6.6 KW Solar Panel
• North facing open-plan living and dining with seamless flow to outdoor spaces
• Low maintenance landscaped front yard with artificial grass
• Stylish main bathroom with full height tiles, freestanding tub and separate shower
• Modern kitchen with stone benchtops, island breakfast bar, and quality appliances
• Double Glazing windows and sliding doors
• New sheer curtains
• Ducted heating and cooling for year-round comfort
• Secure double garage with internal access
• Freestanding house, no body corporate fees!
• NBN Ready
Particulars (all approx.)
Year Built: 2021
Block Size: 254 m2
Living: 124 m2 + Garage: 36 m2, Total: 160 m2
Rates: $596/quarter
Rental Estimate: /Week
EER: 6.0
Auction will be taken place on site. Auctioneer is (Alex) Yipeng Wang, Licence Number: 18702551.
DISCLAIMER
We have obtained all information provided here from sources we believe to be reliable; however, we cannot guarantee its accuracy. Prospective purchasers are advised to carry out their own investigations and satisfy themselves of all aspects of such information including without limitation, any income, rentals, dimensions, areas, zoning and permits. Any figures and information contained in this advertisement are approximate and a guide only and should not be relied upon for financial purposes or taken as advice of any nature. Individuals, Self-Managed Super Funds, companies, anyone or entity, should make their own inquires and seek their own advice and rely only upon those inquiries and advice.
Archer does not guarantee the accuracy of the information above and are not financial advisers or accountants and do not provide any of the above information as advice of any nature.
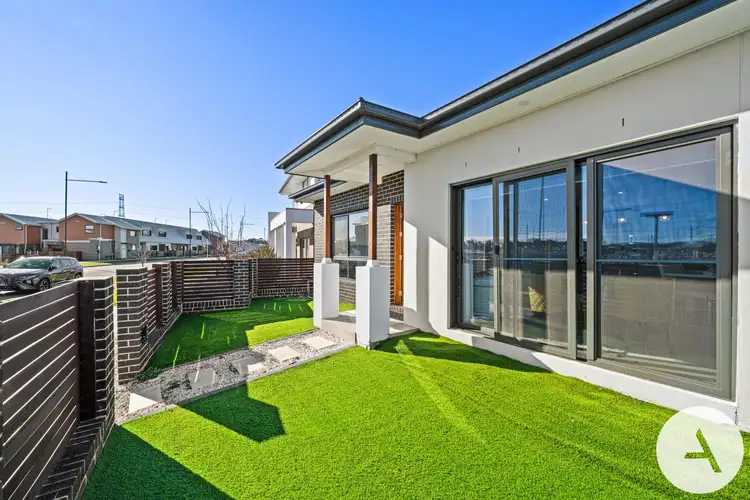
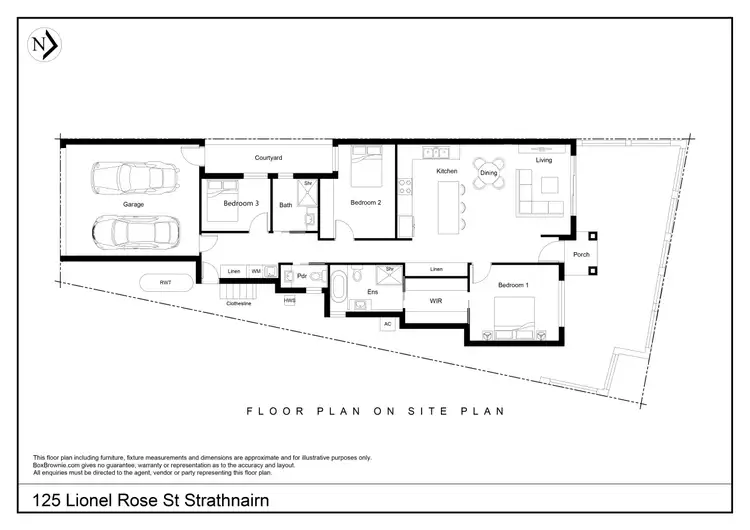
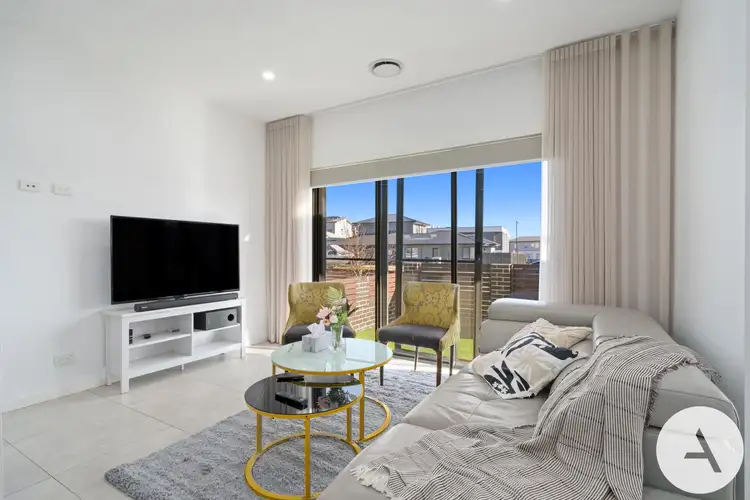
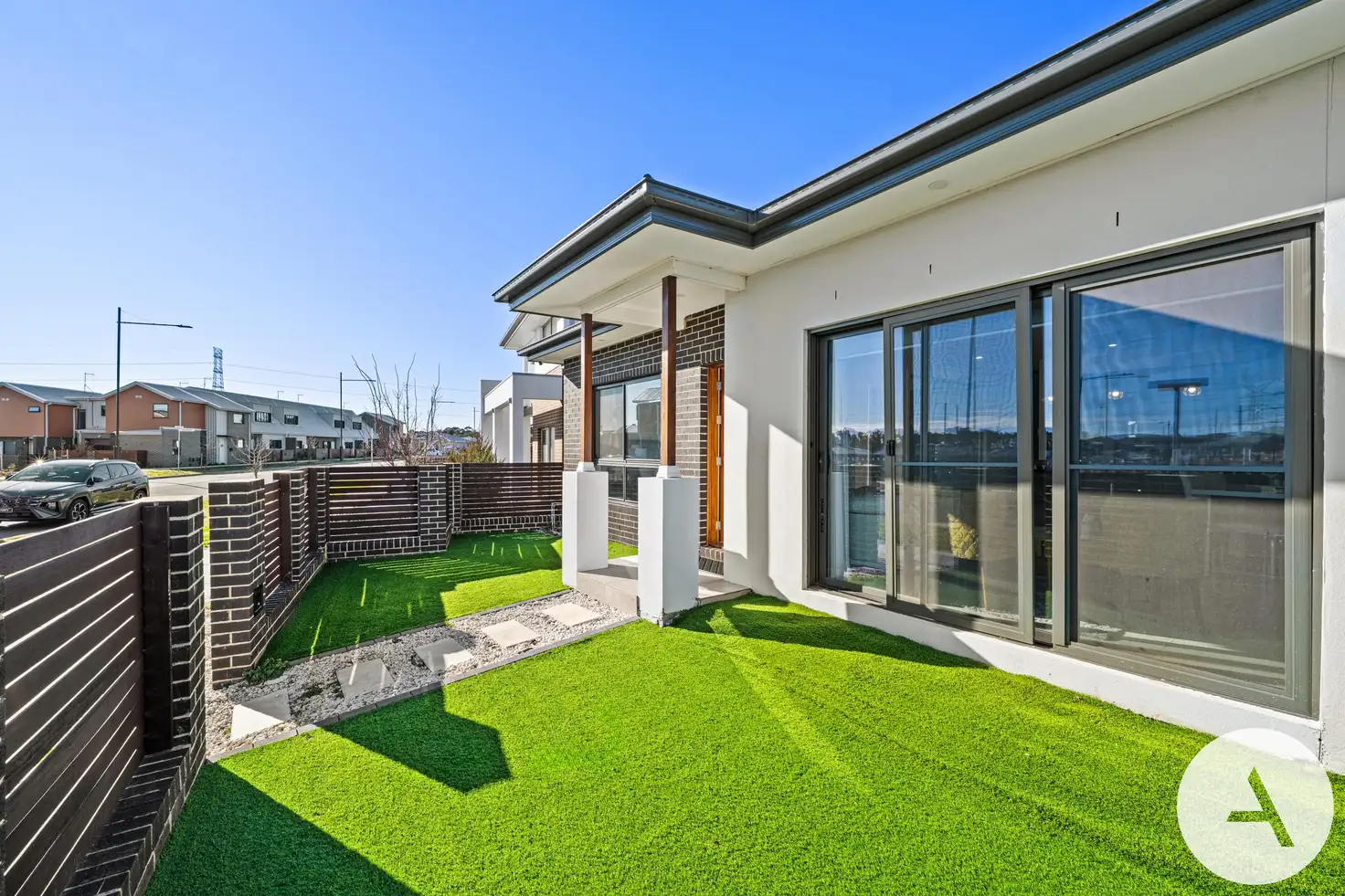


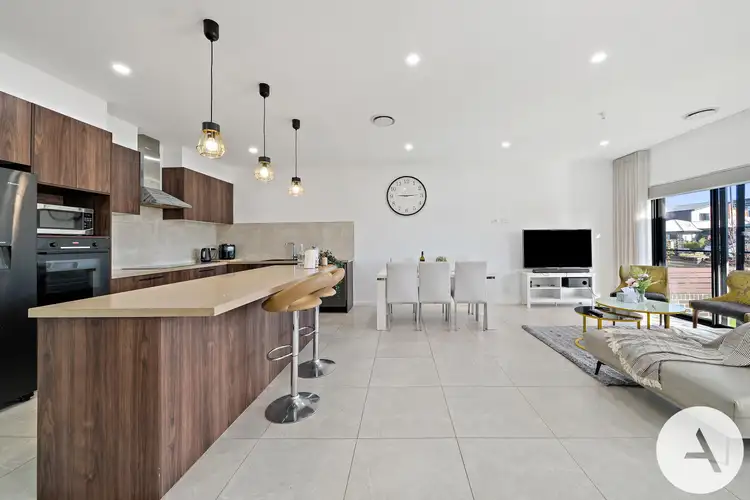
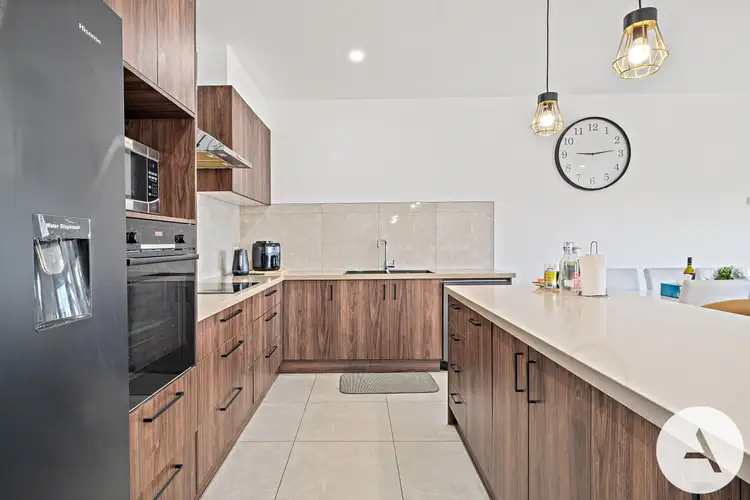
 View more
View more View more
View more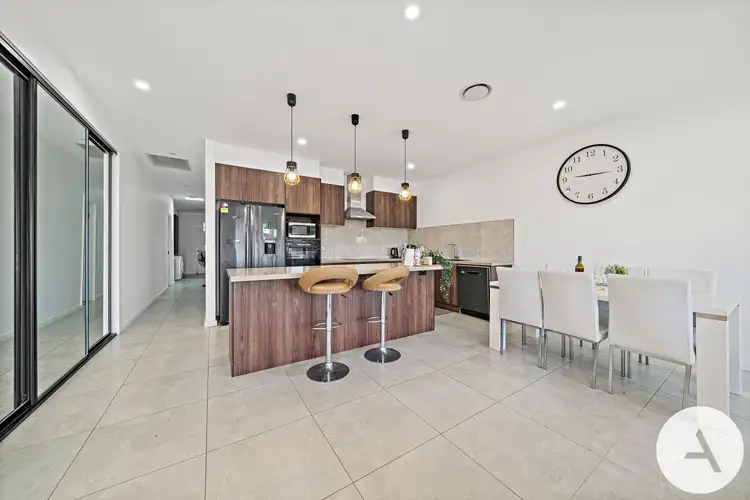 View more
View more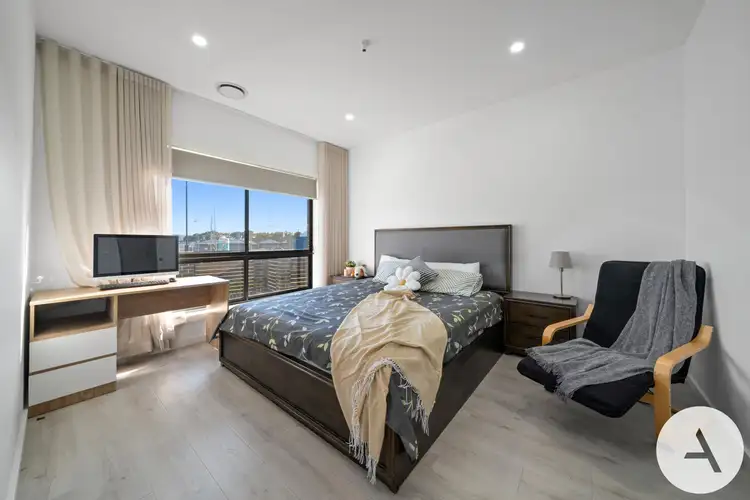 View more
View more
