Price Undisclosed
3 Bed • 1 Bath • 6 Car • 4426m²
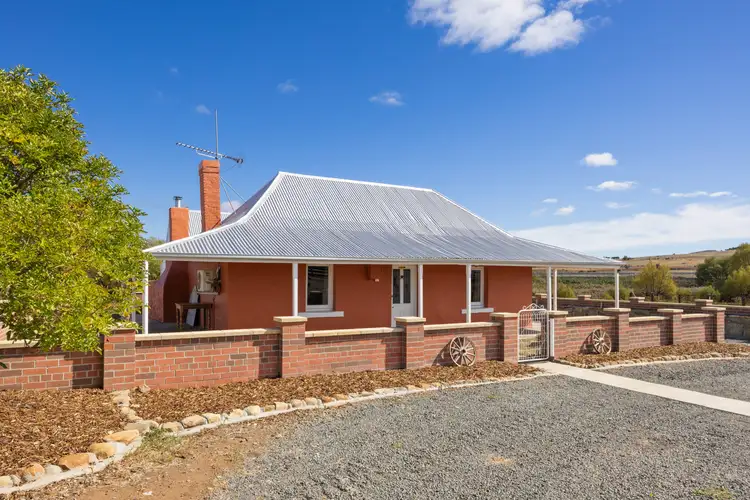
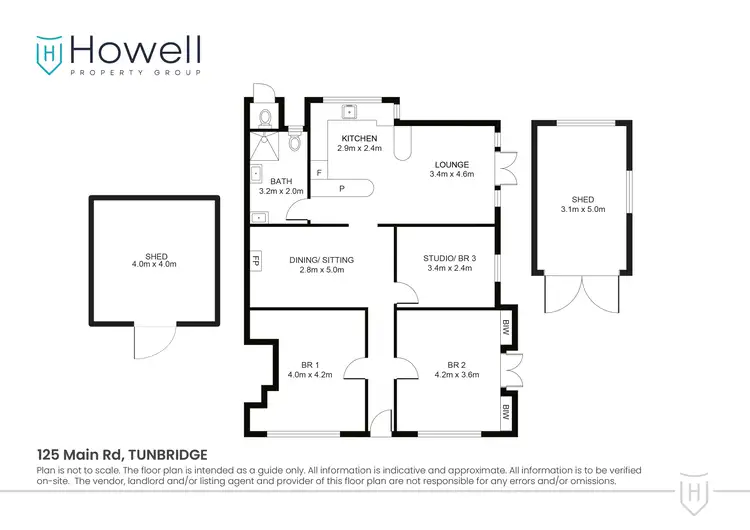
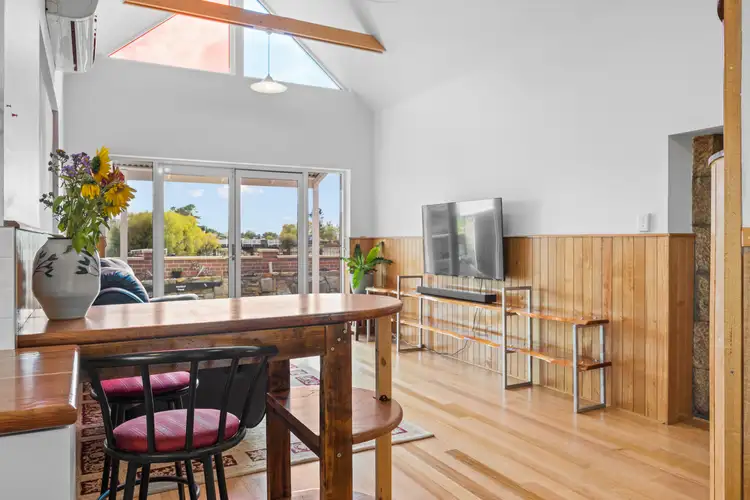
+30
Sold
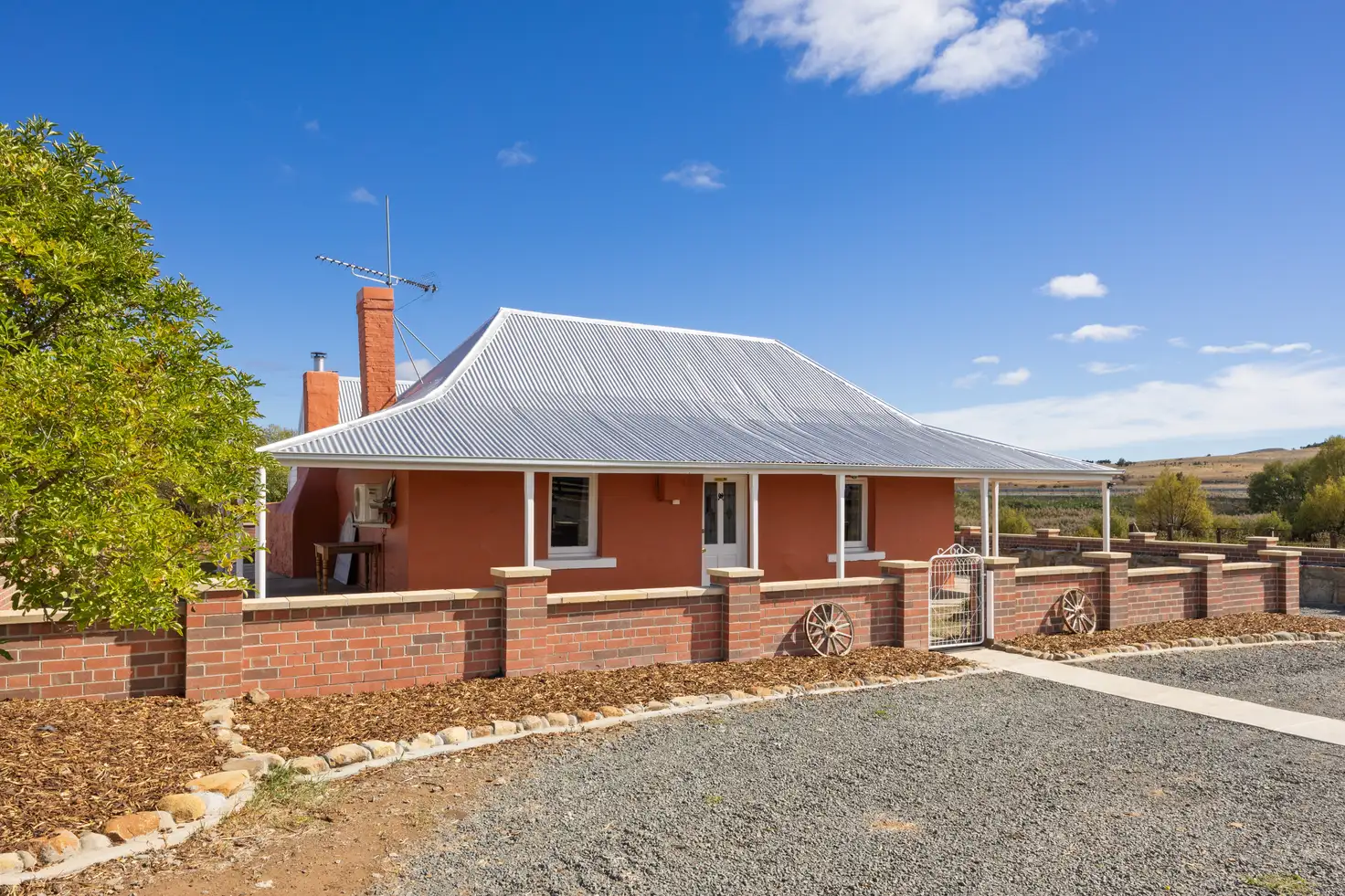


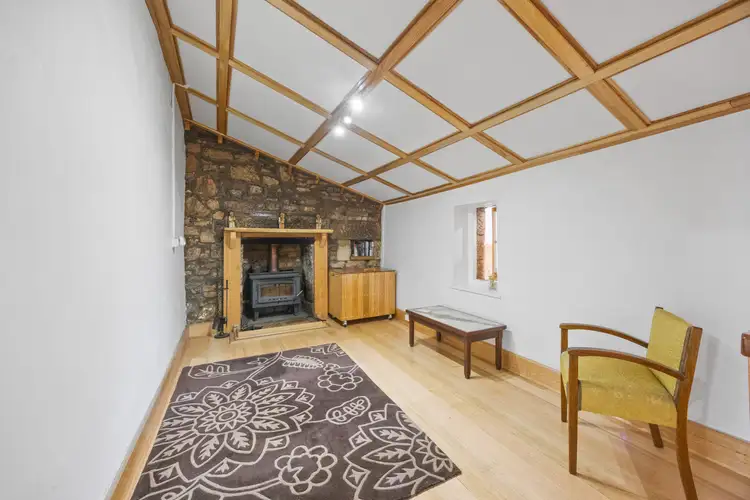
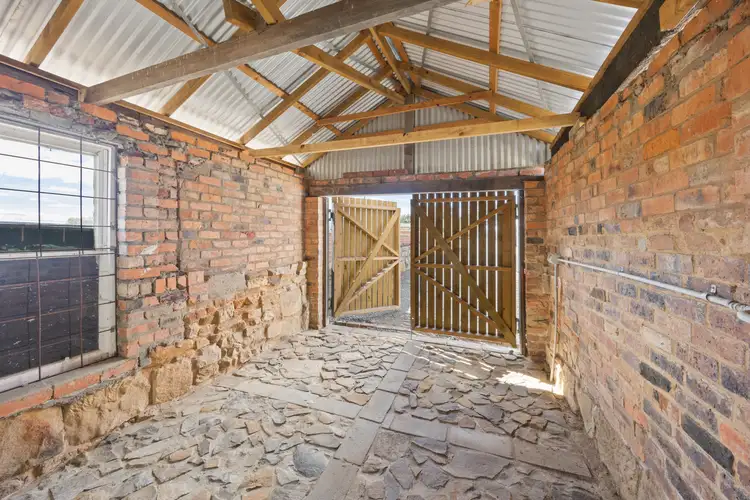
+28
Sold
125 Main Road, Tunbridge TAS 7120
Copy address
Price Undisclosed
- 3Bed
- 1Bath
- 6 Car
- 4426m²
House Sold on Thu 17 Jul, 2025
What's around Main Road
House description
“'Farrelly Cottage' - restored Colonial Georgian stone cottage.”
Property features
Other features
0, reverseCycleAirConMunicipality
Southern Midlands CouncilBuilding details
Area: 146m²
Land details
Area: 4426m²
Property video
Can't inspect the property in person? See what's inside in the video tour.
Interactive media & resources
What's around Main Road
 View more
View more View more
View more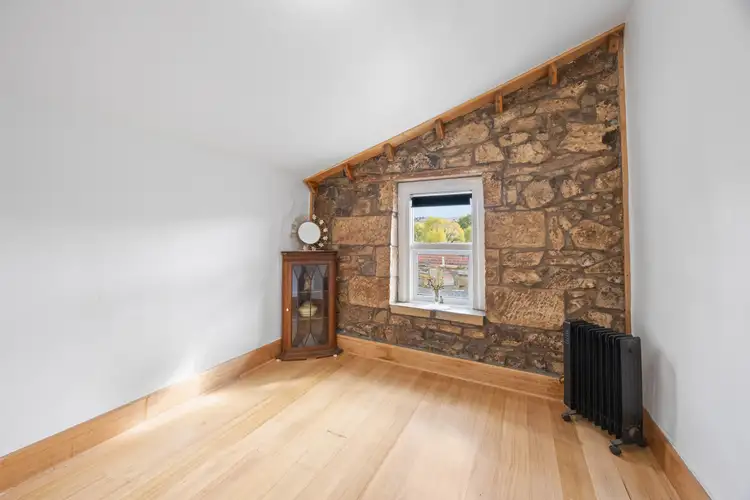 View more
View more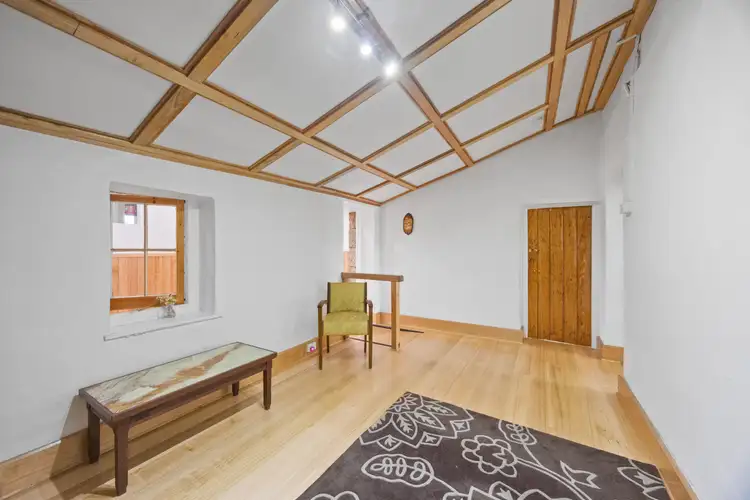 View more
View moreContact the real estate agent

Nick Hay
Howell Property Group
0Not yet rated
Send an enquiry
This property has been sold
But you can still contact the agent125 Main Road, Tunbridge TAS 7120
Nearby schools in and around Tunbridge, TAS
Top reviews by locals of Tunbridge, TAS 7120
Discover what it's like to live in Tunbridge before you inspect or move.
Discussions in Tunbridge, TAS
Wondering what the latest hot topics are in Tunbridge, Tasmania?
Similar Houses for sale in Tunbridge, TAS 7120
Properties for sale in nearby suburbs
Report Listing
