Auction Location: On Site
Perfectly positioned in one of O'Connor's most desirable streets, this architecturally designed residence by Jamie Fox delivers the ultimate in contemporary elegance and convenience. Set behind manicured hedges for exceptional privacy, this home strikes the perfect balance between sophisticated design and functional living. With generous north-facing living areas and passive solar design for year-round comfort, every detail has been carefully considered to create a seamless flow from one space to the next, making it as practical as it is beautiful.
The intelligent floorplan provides effortless separation between living and the bedrooms. The main bedroom is a luxurious sanctuary, featuring a generous skylit walk-in robe and ensuite with a serene outlook. Perfectly positioned off the main bedroom is a private sitting room overlooking the front and back gardens, with views of Mount Ainslie.
Three additional bedrooms all include built-in robes and are serviced by a stylish central bathroom with both a bathtub and shower, plus a separate toilet for family or visitor convenience. Multiple living areas, including a rumpus room at the rear offering versatility for relaxation, work, or entertainment.
At the heart of the home lies the light-filled open-plan kitchen, a culinary showpiece adorned with stone benchtops, a walk-in pantry, breakfast bar and quality appliances. A cleverly positioned study nook integrates seamlessly into the living area, ideal for working from home or supervising homework. The kitchen flows effortlessly to the north-facing dining and living spaces, which open onto the alfresco terrace, complete with an electric hood Louvretec roof and landscaped gardens featuring well-established maple trees and a smart irrigation system and soil sensor.
Throughout the home, high ceilings, premium inclusions and thoughtful touches elevate the living experience. Hydronic underfloor heating, evaporative cooling and 3-phase solar ready power (with north-facing roof for 30+ panels) together with double-glazed windows throughout, ensure comfort in all seasons, while Roman blinds, vinyl flooring and the solid concrete slab construction add both style and substance. A double garage with internal access, workshop and 22kw EV charging station cater to modern needs, while the separate laundry with external access enhances practicality.
Enjoy the lifestyle benefits of O'Connor, where leafy streets meet vibrant local amenities. Just moments from popular caf�s, schools, parks and the city centre - this location offers the perfect blend of tranquillity and urban convenience.
With its architectural pedigree, premium finishes and perfectly considered floorplan, 125 Miller Street is a residence designed to impress.
Features:
� Single level home
� North-facing living areas
� Architect-designed by Jamie Fox
� Private hedging & street appeal with views out to Mt Ainslie
� 4 bedrooms (all with Built in robes, main with walk in robe & ensuite)
� 2 bathrooms with floor to ceiling tiles (main with bathtub & shower, separate toilet)
� Multiple living areas including rumpus room
� Open-plan kitchen with stone benchtops, induction cooktop, breakfast bar & walk-in pantry
� Study nook with bi-fold doors & patch panel with Cat6E wired ethernet
� Alfresco terrace with electric Louvretec roof
� Fully hedged /fenced backyard & established gardens
� Smart irrigation system & soil sensor
� Double garage with internal access & workshop
� 22 kw EV charging station
� Hydronic underfloor in-slab heating and panels
� Evaporative cooling
� Sanden heat pump water heater
� 3-phase solar ready power (with north-facing roof for 30+ panels)
� Double-glazed windows and doors throughout
� High ceilings
� Roman blinds & vinyl flooring
� Separate laundry with external access
� Concrete slab construction
Disclaimer:
While all care has been taken in compiling information regarding properties marketed for rent or sale, we accept no responsibility and disclaim all liabilities regarding any errors or inaccuracies contained herein. All parties should rely on their own investigation to validate the information provided.
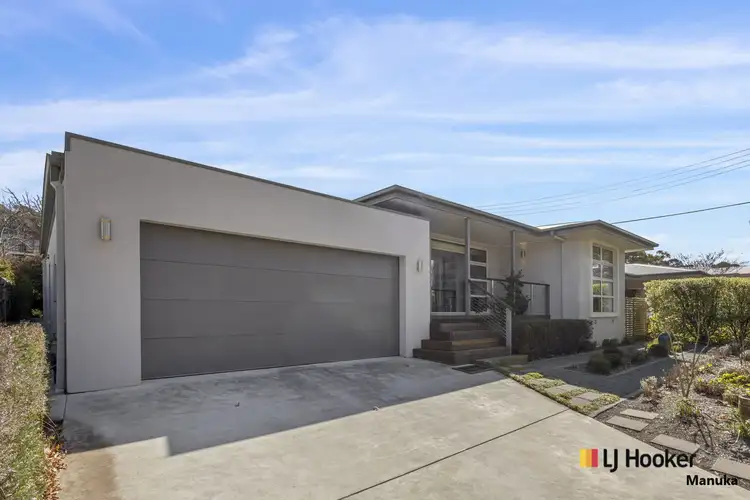
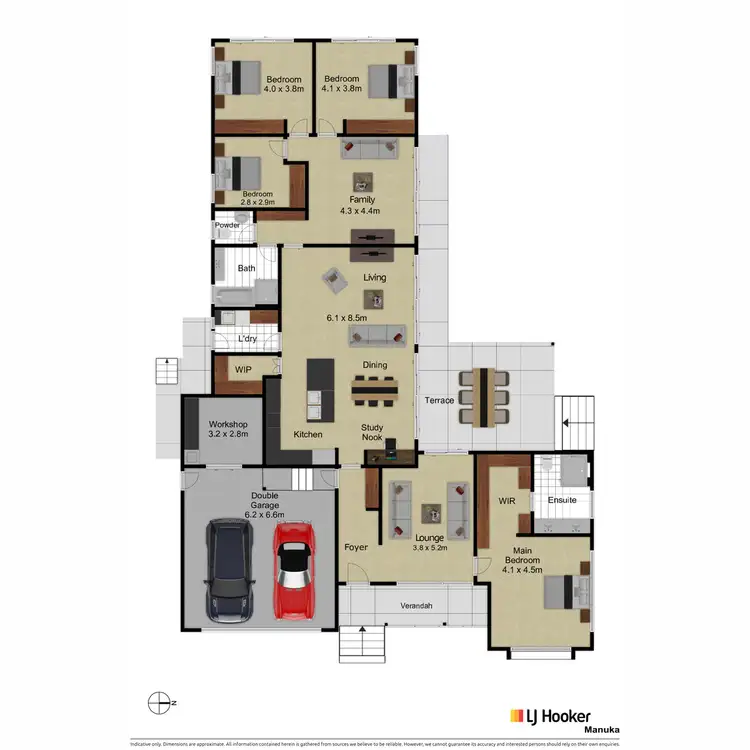
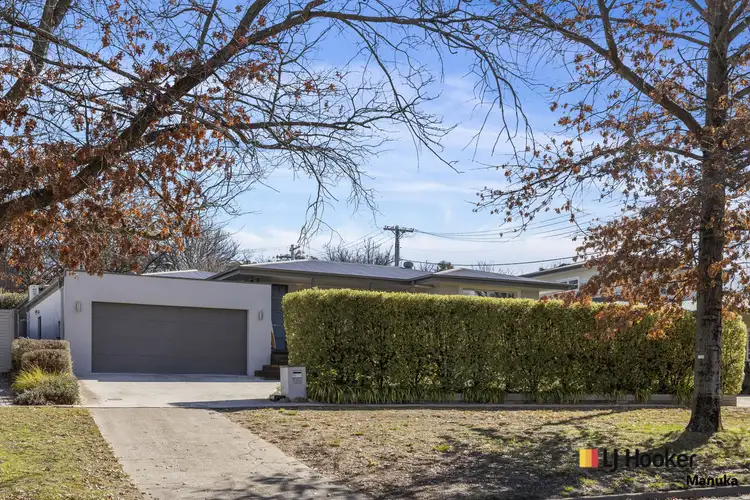
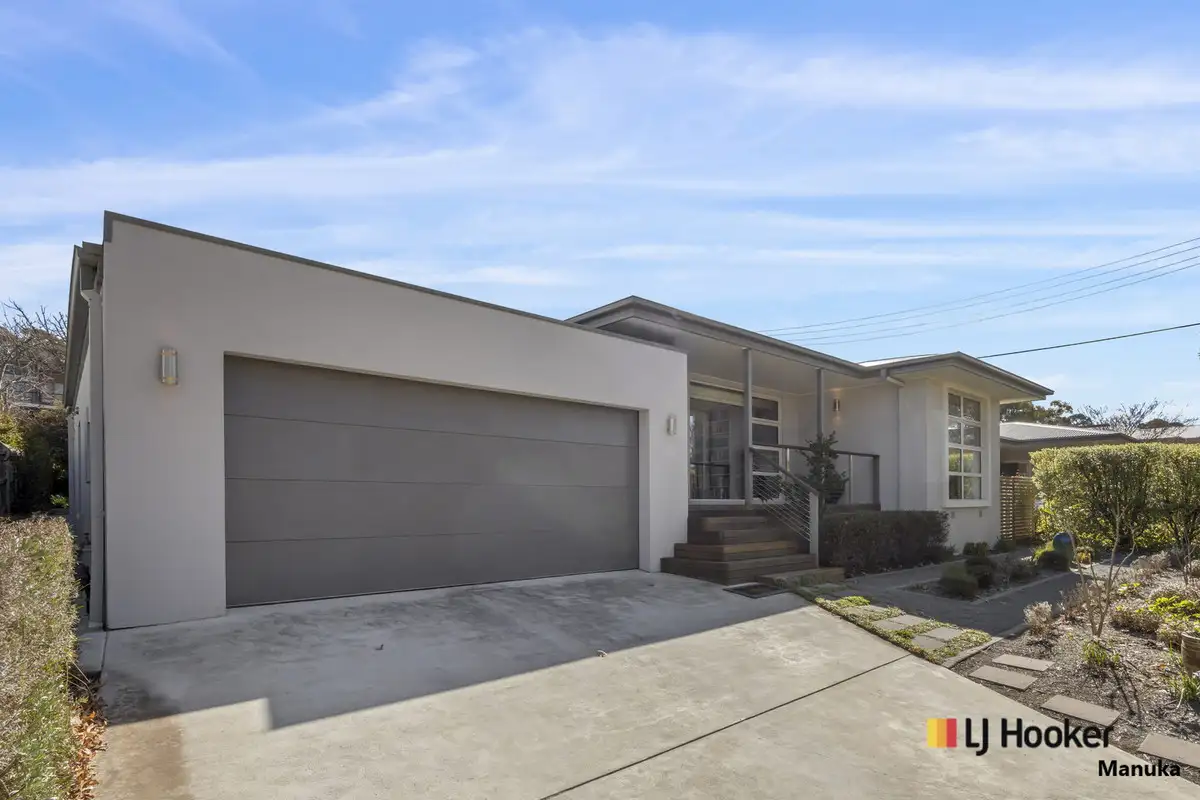


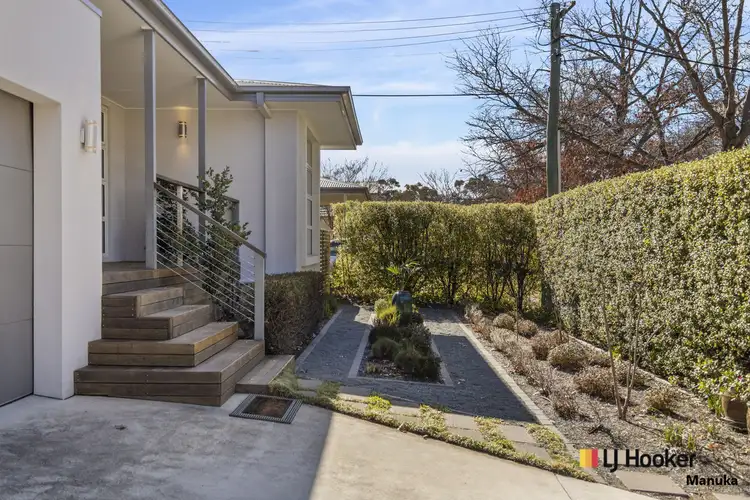
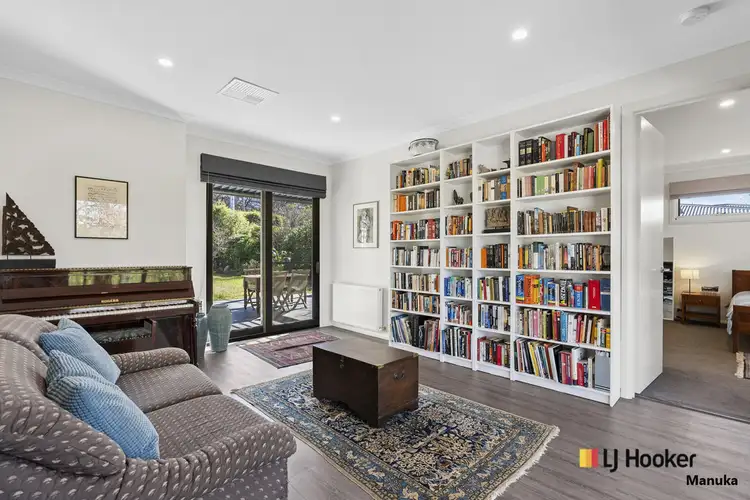
 View more
View more View more
View more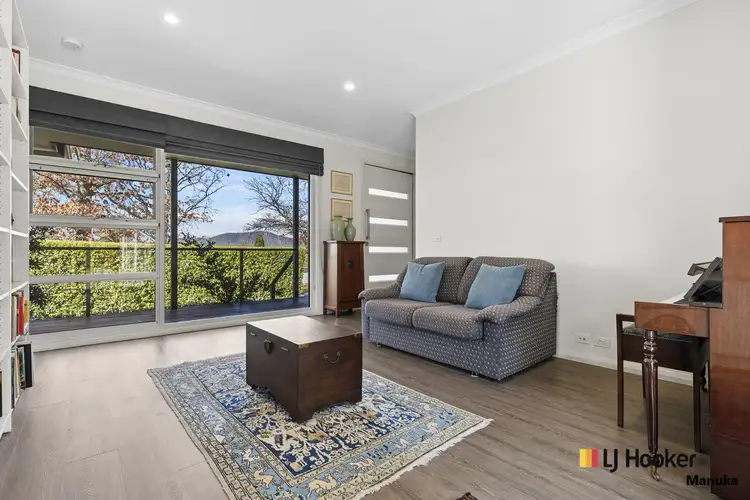 View more
View more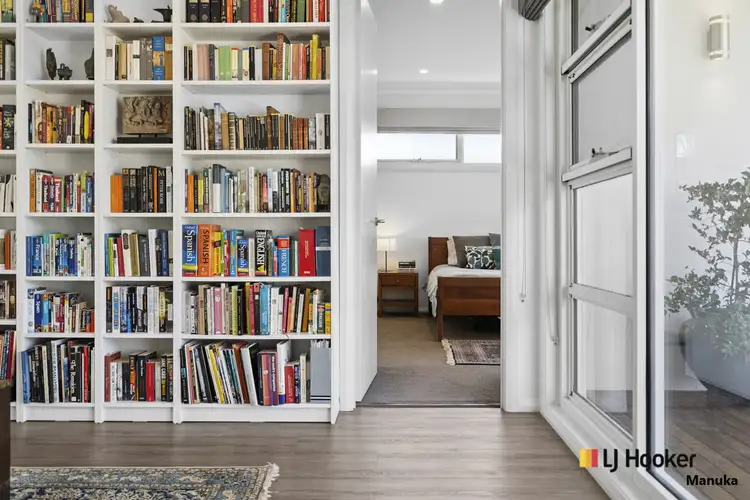 View more
View more
