Text 125RY to 0472 880 252 for more property information
Divine it is…
Just occasionally, you come across properties that just feel right. A little hard to explain, but when you find it, well you just know it.
My listing here in Rapid Creek is one such home. It has “feels”. And feels are important.
In occupancy for around 22 years, the owner’s style and taste, is evident throughout, and in its presentation for sale. Impeccable.
Let’s take a further look…
Private and very discrete from the street. Corner location with dual access. High fences and gates, secure it is.
Grounds are immaculate, and they offer a welcome respite from the day-to-day noise of life. At 937m2, the block in significant in size, but not high on overall maintenance.
The home itself is low profile single level. No stairs. Easy access you have.
The home…Stylish/ eclectic and a bit quirky…. 3-bedrooms, plus a study in this, the main residence. Timber, slate and tiled floors, eclectic it is. There’s also a Tricia Smart commissioned “Yellow Waters” mural in the dining room that adds to the NT flavour of the home.
Kitchen is modern and functional, with clean white lines and stainless-steel splashback. Simple.
There’s a dining room leading off the kitchen, straight on through to the front garden. An extremely pleasant place to enjoy a meal, or just enjoy the front veranda and the early morning light.
Loungeroom opens directly to the rear garden/pool area, and this is my favourite aspect of the home. Some ornate ceiling work, slate floors, with ease of access to the pool.
Bedrooms are generous in size, all air-conditioned (add your own robes here).
Study is a great space to work with and opens directly to the rear garden also.
Main bathroom is spacious. Simple white and black colour scheme. Stylish efficient and functional.
Separate self-contained accommodation is a huge plus here. Perfect for guests, or family best kept out of the main house. Distance is good at times. Kitchen, bathroom and dining. Louvres throughout and direct access to the pool. Kitchen is retro, bright and perfectly attuned to holiday guests / tropical living. Bedroom and dining are partitioned via an easily removed wall if one chooses. Bathroom is functional, though might be updated in due course. Laundry is also in this sizable space.
Pool. What a great pool… This area is going to get a lot of use. Vibrant, a bit quirky with a very relaxed manner about it. A little bit of lawn, some shade, lush gardens and just an ideal place to call home and lay about. There’s also a contemplation space at pools end, or for the morning asanas.
For those looking for a home that is vastly different from the “normal” type of homes readily available in the market, then this is it.
Close to shops, Darwin’s leading schools and of course the iconic Nightcliff foreshore. Everything that makes life in the tropics enjoyable.
There’s also dual access to the home. Boat/camper? No worries.
The home is for sale now. The current owner has chosen the easiest method to sell in today’s market, and that’s simply have a chat to me, darren@central. It’ll just make sense.
Council Rates: $2,450 per annum (approx.)
Date Built: Pre 1975 C
Area Under Title: 937 square metres
Zoning Information: LR (Low Density Residential)
Status: Vacant possession
Swimming Pool: Pool Certified to Modified Australian Standard (MAS)
Easements as per title: Sewerage Easement to Power and Water Authority

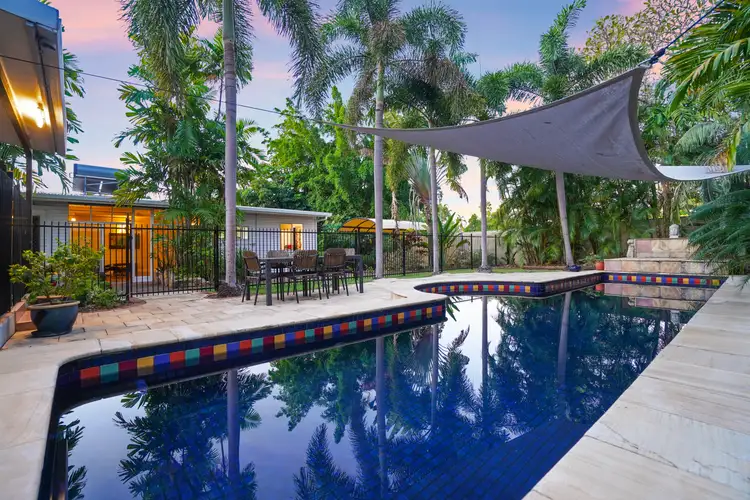
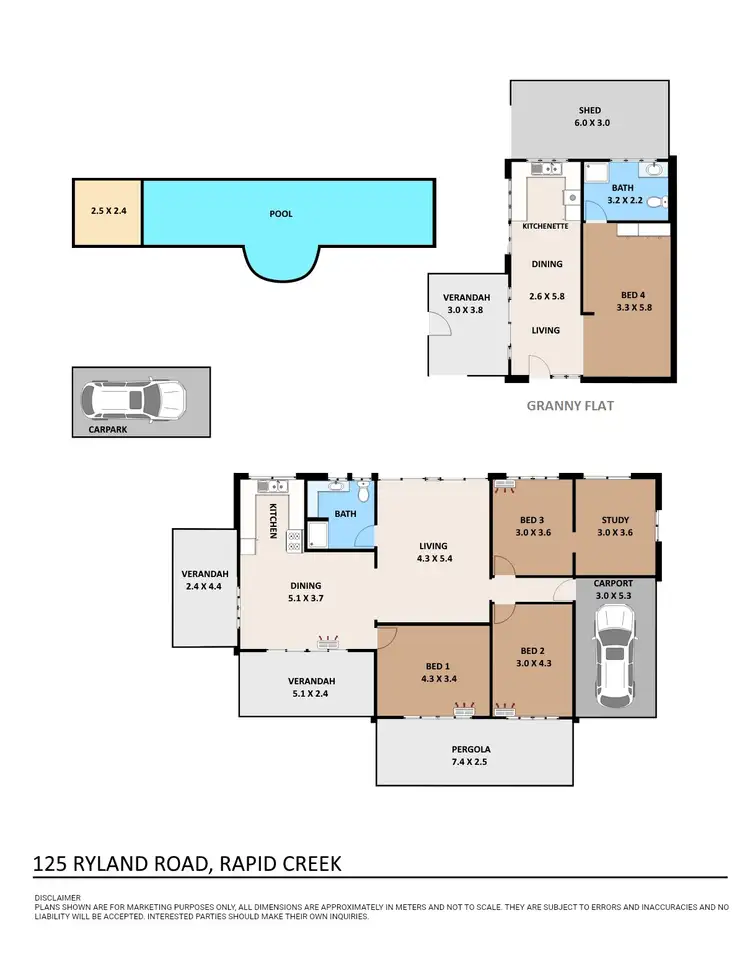
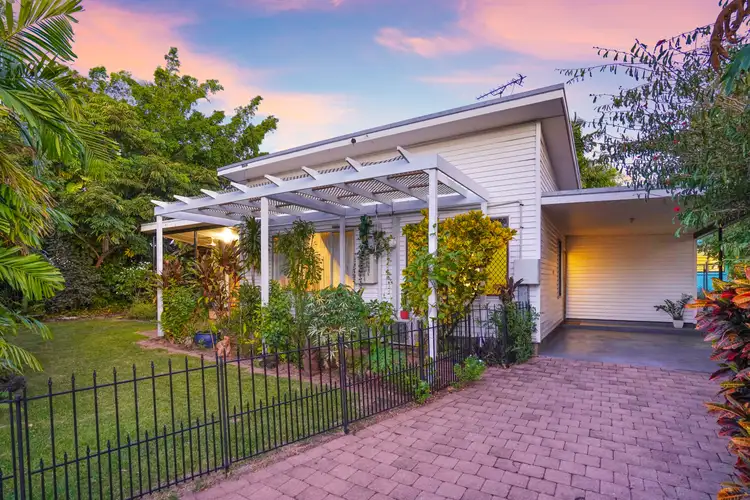
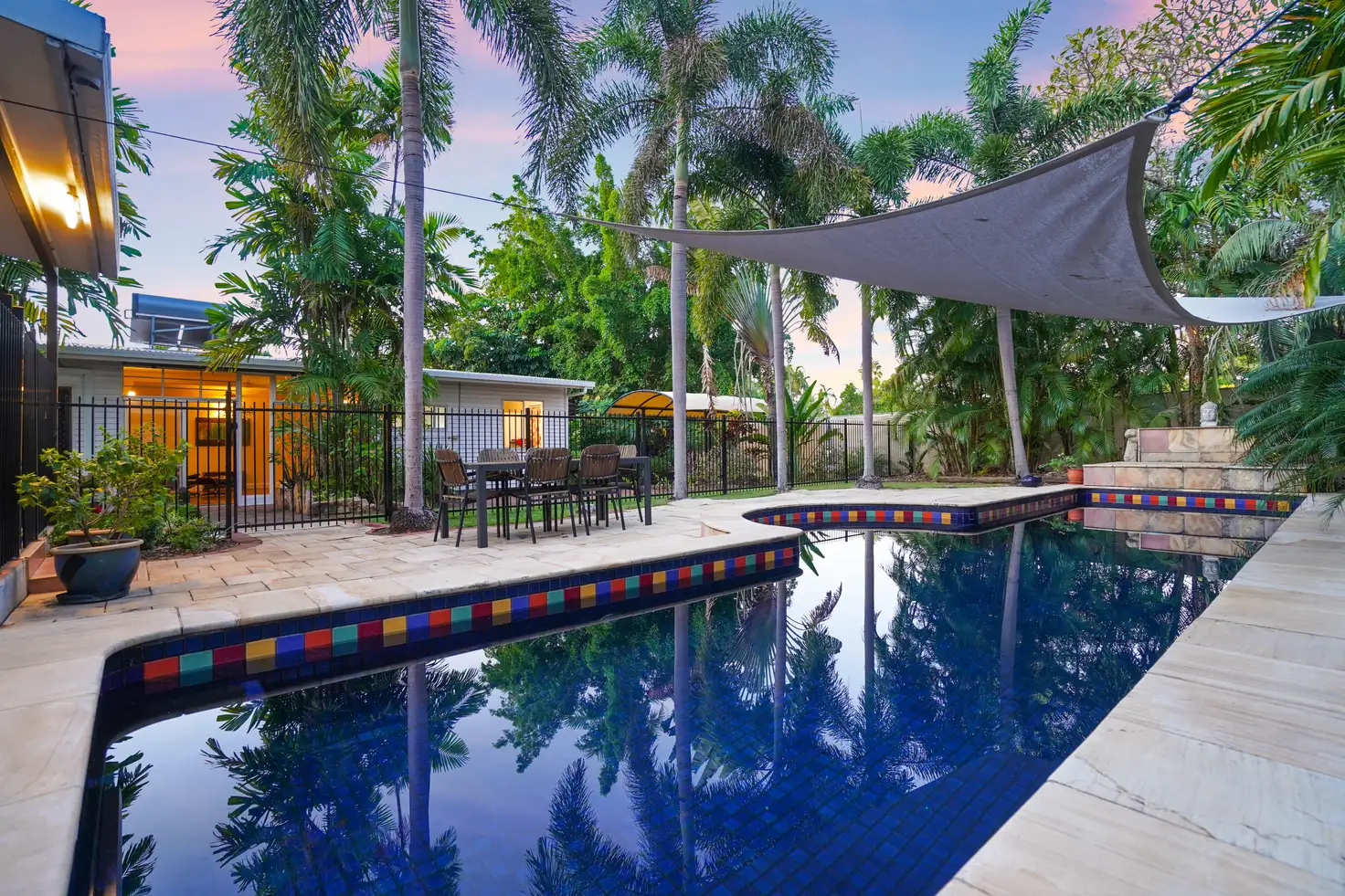


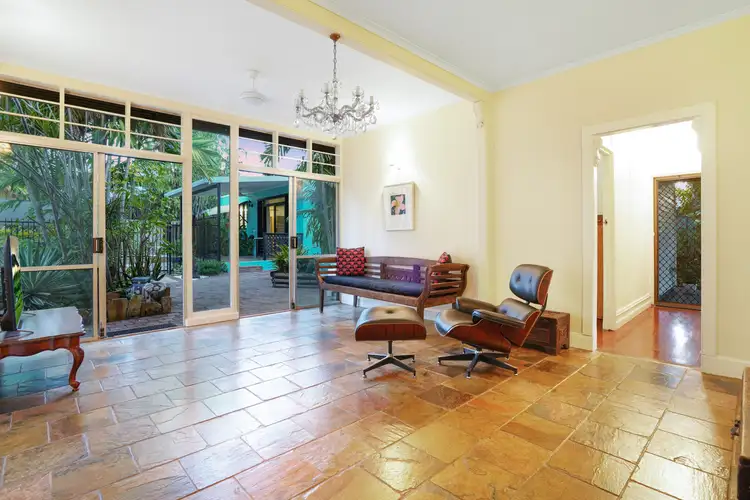
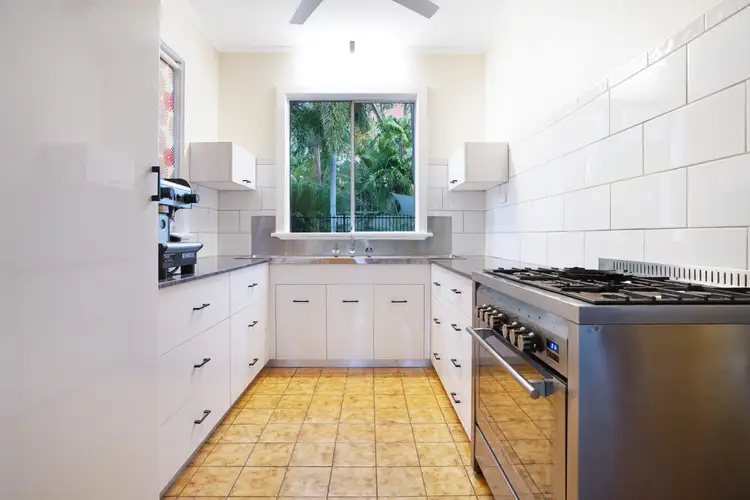
 View more
View more View more
View more View more
View more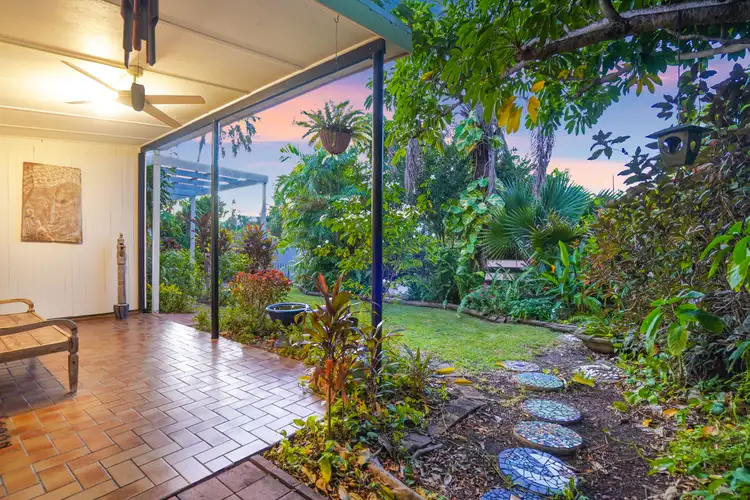 View more
View more

