Spectacularly overlooking not only the river, but the sprawling greenery of Deepwater Point Reserve at the very same time, this imperial 4 bedroom 4 bathroom three-storey residence takes contemporary comfort to multiple levels. The commanding position it so impressively occupies is complemented by breathtaking river views forever, as well as magical morning sunrises, an outlook to the water sports and activities that occur on a daily basis and even the odd dolphin sighting, or two.
A series of eye-catching frescoes and artwork - synonymous with late-medieval Europe - grace the interior of this elegant executive home, beyond a remote-controlled front driveway gate that not only secures ample parking space for the entire family, but also provides everybody with access into an enormous eight-car lock-up garage with its own automatic roller door, a sink, storage cupboard, additional under-stair storeroom and a huge lock-up workshop with a separate roller door for clever concealment.
Two separate internal shopper's entry doors are simply an added bonus here - one of which leads into the lower entry level where an extra-large fourth or "guest" bedroom suite plays host to built-in wardrobes, a built-in desk, access to river views from the tiled front portico, a granite kitchenette/sink with an integrated refrigerator and a fully-tiled ensuite bathroom with a shower, toilet and sleek granite vanity. There is also a lift on this floor, with access to the two levels above it.
A spacious open-plan family, kitchen, lounge and dining area headlines the first floor, where two separate front balconies allow you to experience full moons reflecting over the river waters at night. The kitchen itself oozes class and will inspire the residence chef with its three sinks, sparkling granite bench tops and splashbacks, water-filter tap, "Zip" tap, stainless-steel Fisher and Paykel double-drawer dishwasher and top-quality Gaggenau Induction-cooktop, microwave, oven and steamer appliances.
With ample hallway cupboard storage space and a climate-controlled 600-bottle wine cellar on the first floor, the dining space seamlessly extends to a tiled "indoor" alfresco with a timber-lined ceiling, split-system air-conditioning, a Condor range hood, built-in five-burner mains-gas barbecue, an integrated fridge and an AEG Electrolux dishwasher. Bi-fold doors from here allows the entertaining to flow to the "outdoor" alfresco - also large in size, featuring timber-lined ceilings and comprising of two ceiling fans and three skylights. A private rear courtyard is protected from the elements by three shade sails, whilst an Italian influence pervades the indoor pool/spa room with relaxing jets, plus its own timber-lined ceiling up above.
The main sleeping quarters can be found on the top floor where a sunken granite bar separates the tiered and carpeted theatre room - with built-in storage, a "movie" screen and drop-down projector - from a huge carpeted home office-come-games room with a drop-down projector and screen of its own, alongside access to a third front balcony with a sweeping river vista over the park - and across to Aquinas College. Two cavity sliders and an electric shutter can totally separate these two spaces, if need be.
A giant king-sized master suite behind the tranquillity of double doors is the pick of the bedrooms with its own front balcony, water views to wake up to, huge fitted walk-in robe-come-dressing room and a luxurious open ensuite - bubbling spa bath, shower, twin "his and hers" marble vanities, bidet/toilet room and all. The generous third and fourth bedrooms both have built-in robes - with the third room even enjoying its own slice of the water aspect across the home theatre. A fully-tiled main family bathroom (with a shower, toilet, bidet and two skylights) and a separate fully-tiled toilet - with a marble powder vanity - complete the exemplary upper-level layout.
Riverside walks along Deepwater Point will soon become part of your everyday ritual, with the boat ramp along the river, cafes (include Dome), restaurants, shopping and public transport at Canning Bridge Train Station all within arm's reach, with this dream Esplanade location also finding itself close to the freeway, Applecross Senior High School (catchment zone), Aquinas College, Penrhos College, Santa Maria College, other excellent educational facilities, the city and so much more. Prepare to be mesmerised!
FEATURES:
• Secure remote/keypad access - including to the front door
• Grand double-door entrance with an amazing dome fresco
• Lift
• Carpeted bedrooms and family area
• Massive fully-tiled laundry with ample storage options, a fold-out ironing board, access to the rear and entry into a fully-tiled "second" bathroom
• Fully-tiled first-floor powder room with a granite vanity
• Downstairs storage cupboard
• Heated towel racks throughout
• Two (2) ducted reverse-cycle air-conditioning systems - with feature linear grills
• Ducted-vacuum system
• Security-alarm system
• Six (6) CCTV security cameras
• Integrated indoor and outdoor audio speakers (SONOS system)
• Control4 home-automation electrics system
• C-BUS lighting
• Internal and external travertine floor tiles
• Under-floor heating - including to the pool area
• Feature ceiling cornices
• Water-filtration system to the entire house
• Outdoor power points
• Two (2) instantaneous gas hot-water systems
• Reticulation
• Bore provisions
• Manicured gardens
• Side staircase, with separate ramped access to the rear of the property
• Huge 859sqm (approx.) riverside block
• Built in 2009 (approx.)
Council Rates: $5900.00 (approx)
Water Rates: $1,979.85
Zoning: R12.5
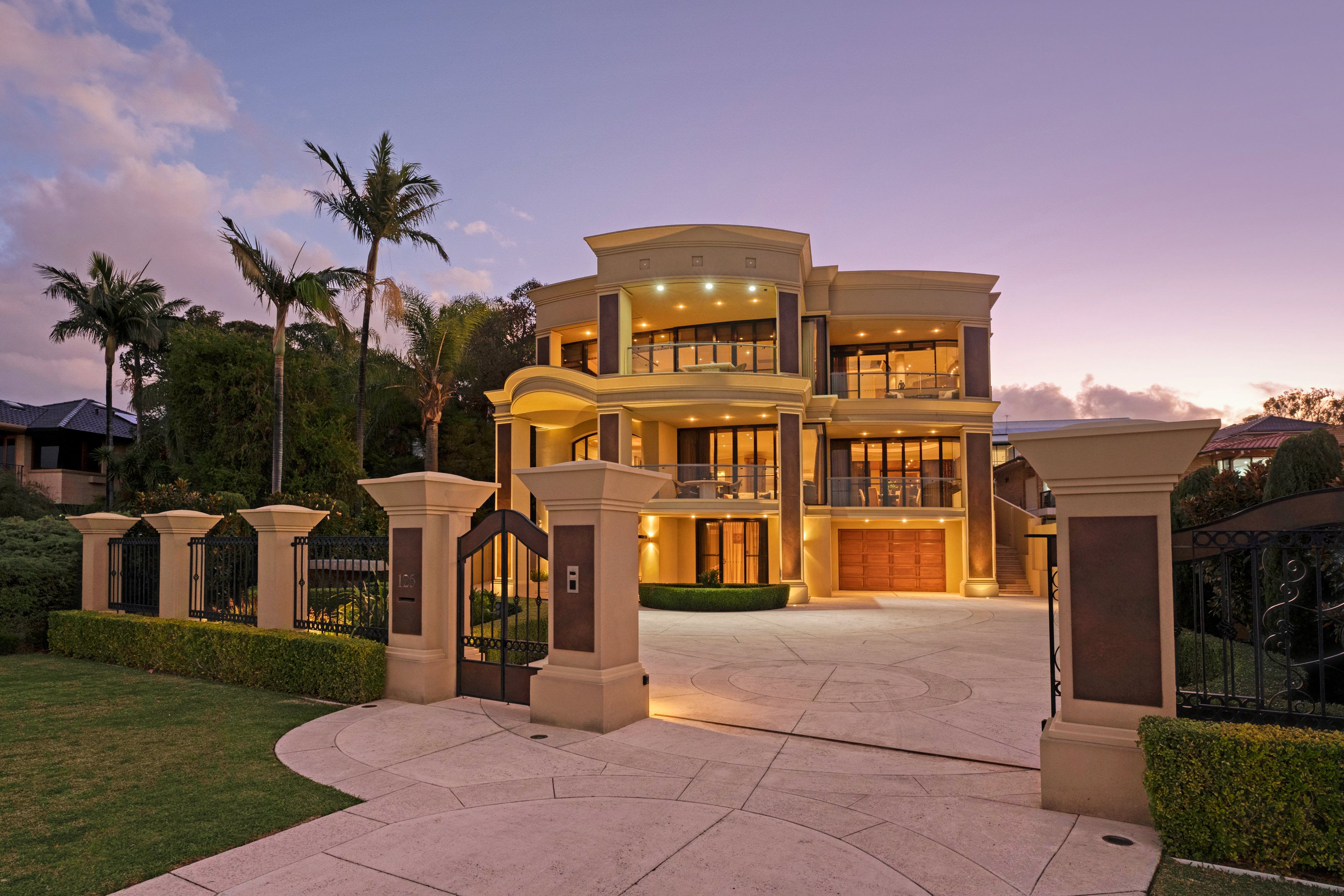
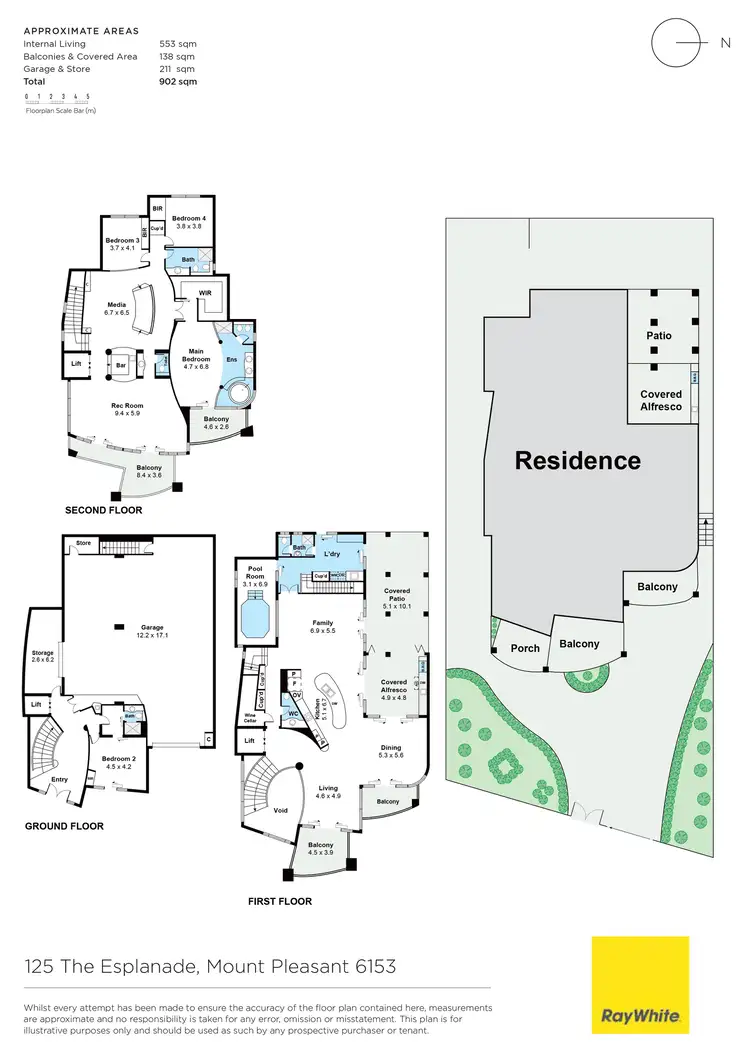
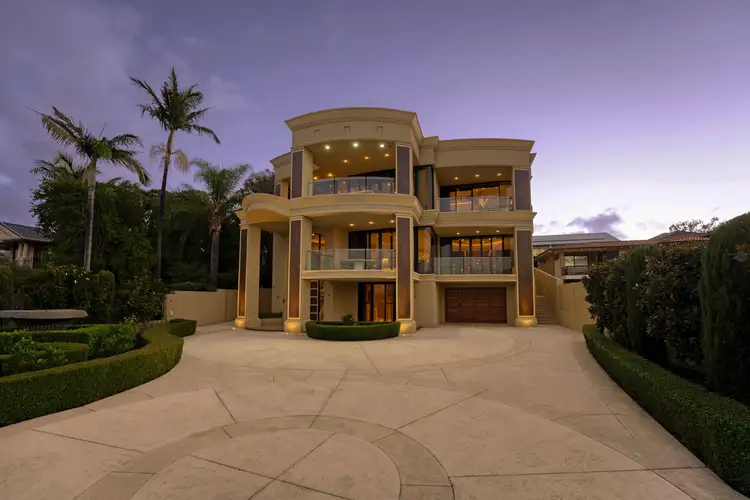



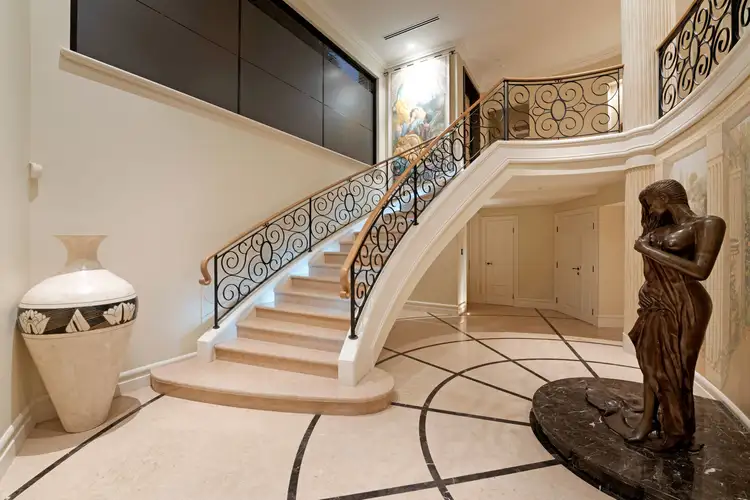
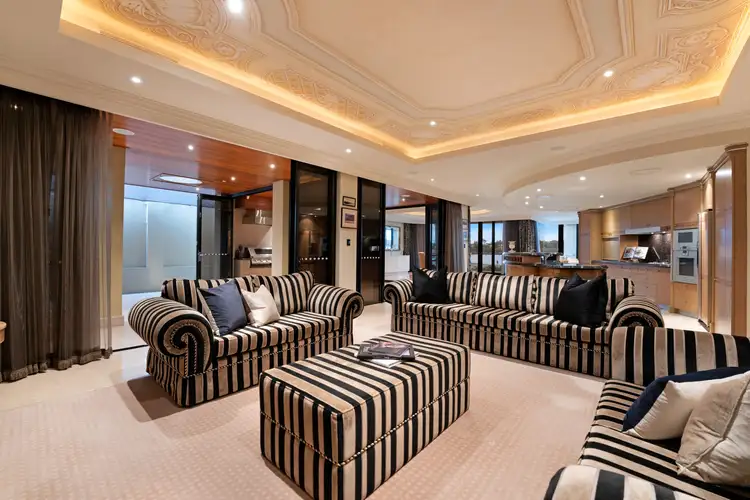
 View more
View more View more
View more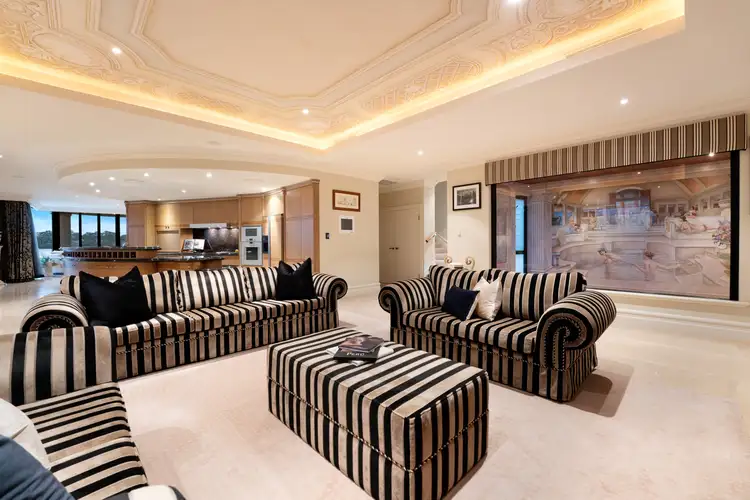 View more
View more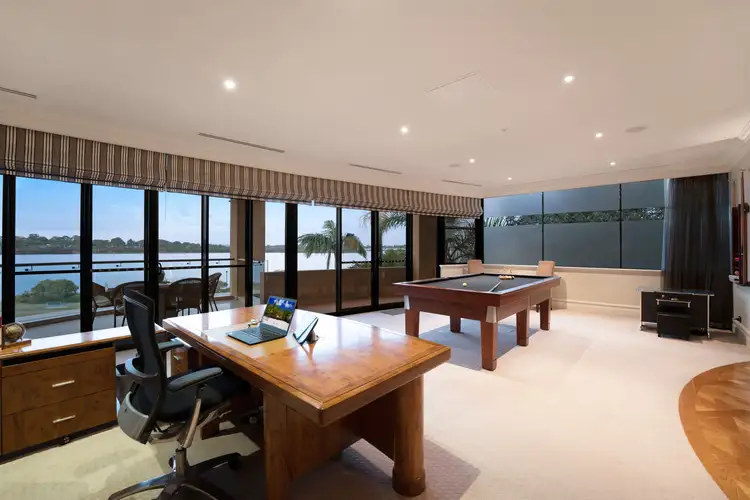 View more
View more
