Price Undisclosed
5 Bed • 2 Bath • 8 Car
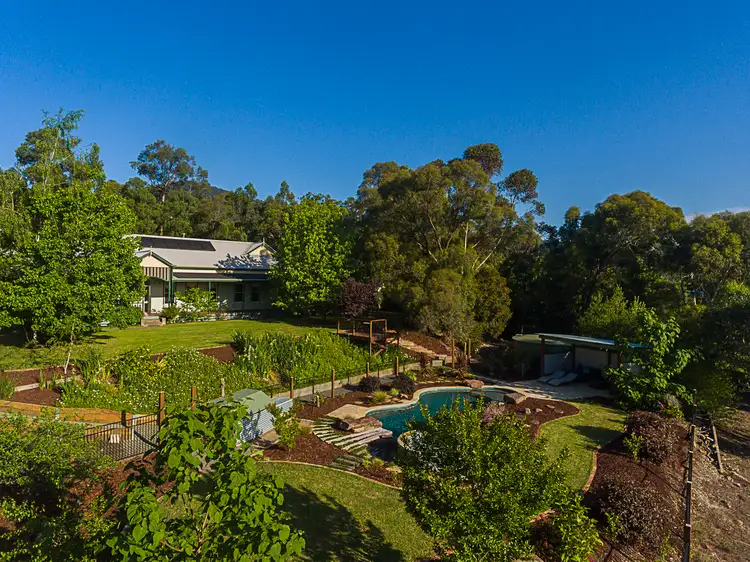
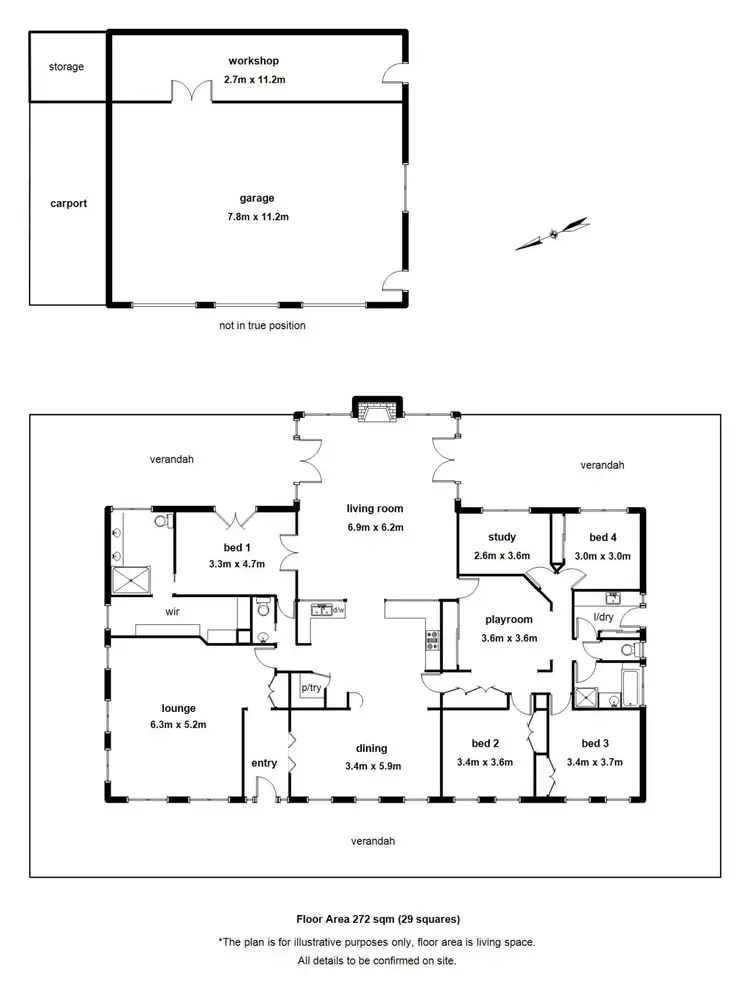
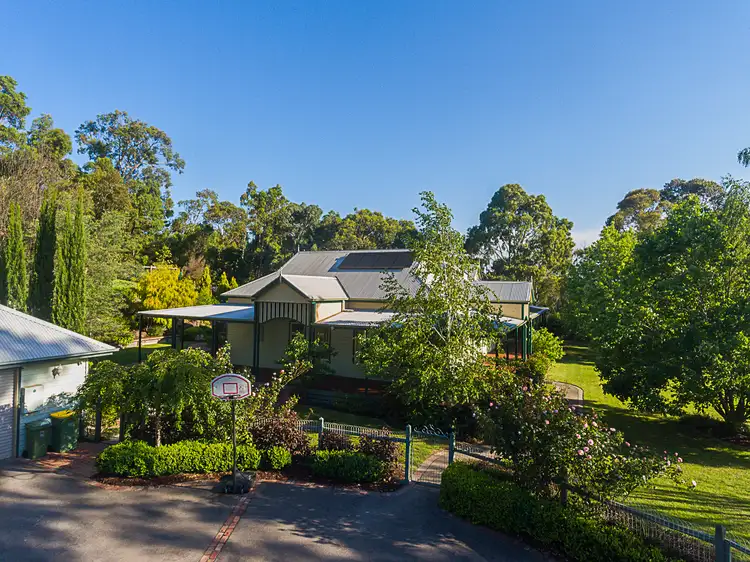
+33
Sold
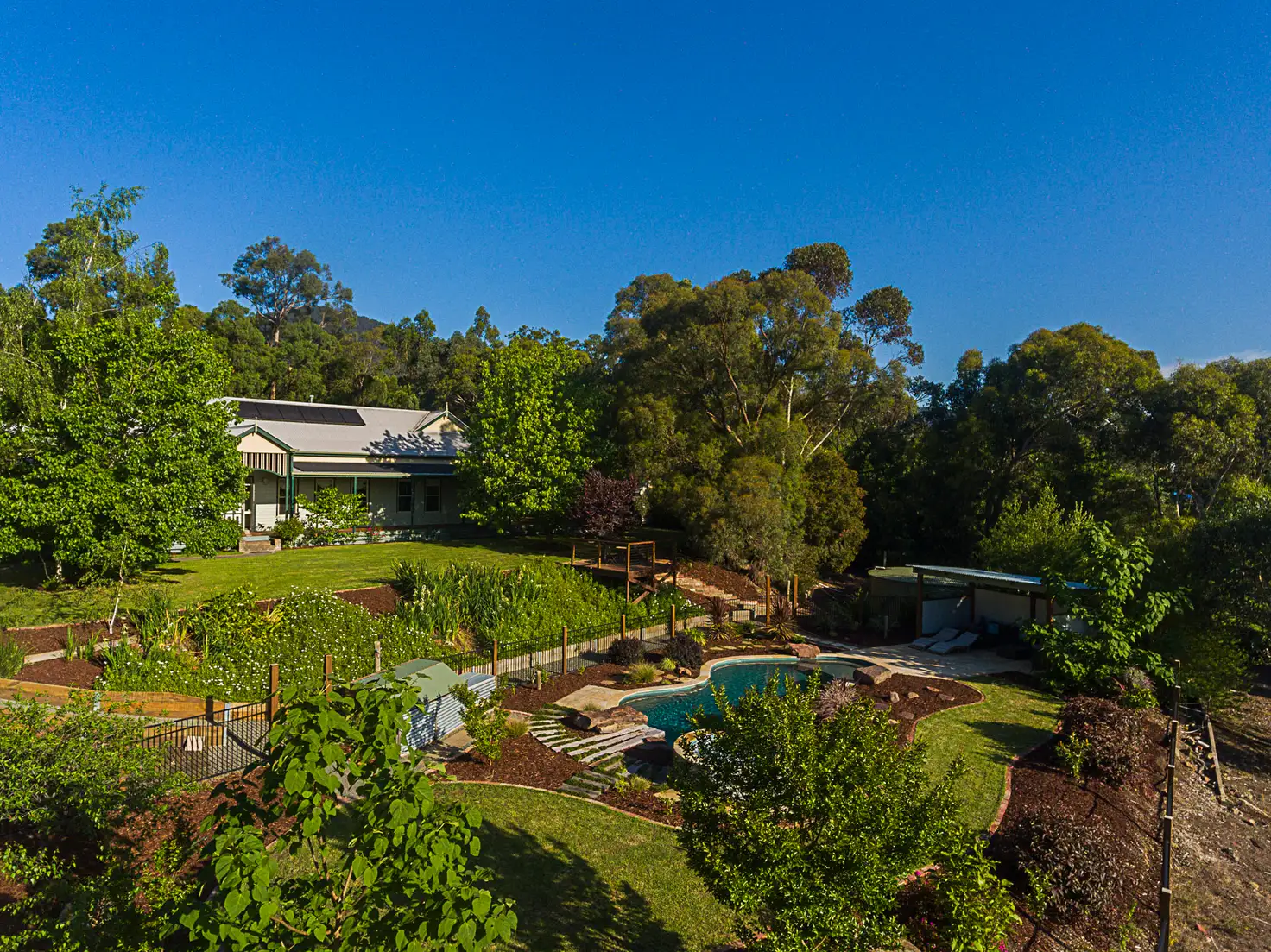



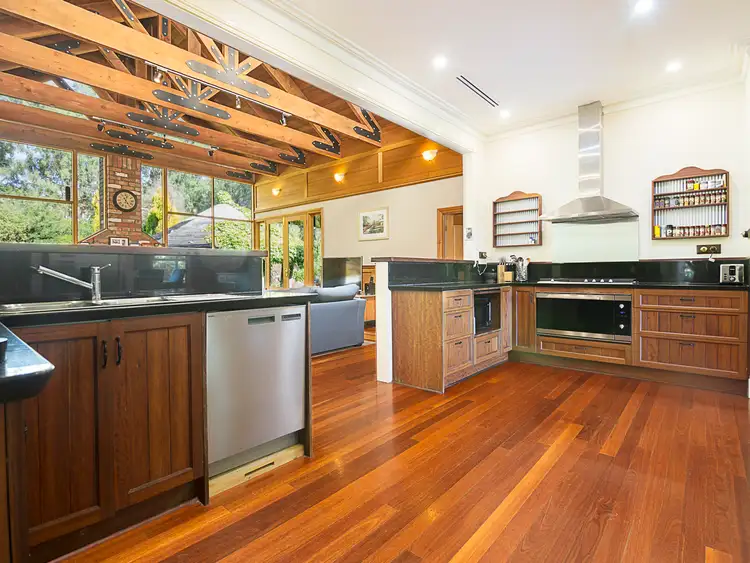
+31
Sold
125 Wallace Parade, Healesville VIC 3777
Copy address
Price Undisclosed
- 5Bed
- 2Bath
- 8 Car
House Sold on Fri 31 Jan, 2020
What's around Wallace Parade
House description
“Executive Living, Country Character, Township Convenience”
Interactive media & resources
What's around Wallace Parade
 View more
View more View more
View more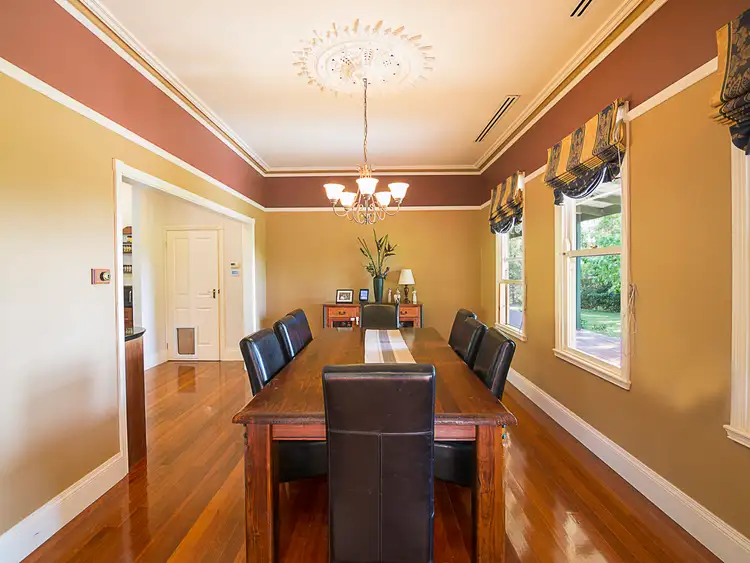 View more
View more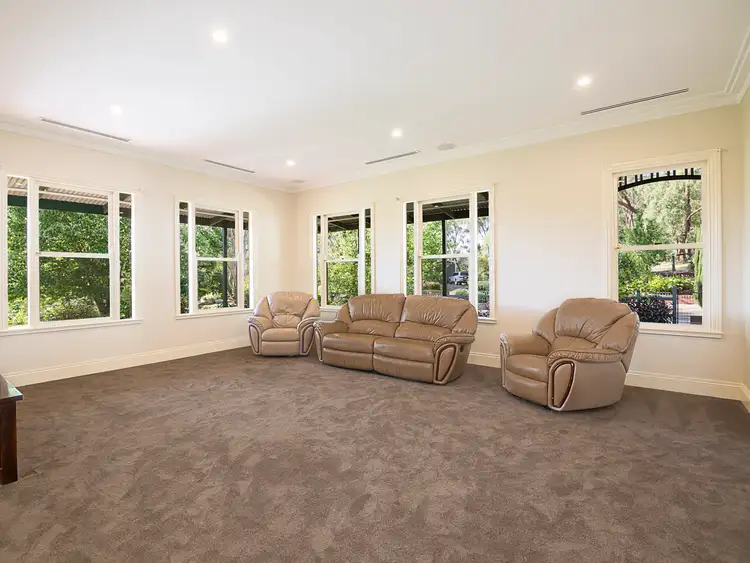 View more
View moreContact the real estate agent

Ian Vine
Eview Group
0Not yet rated
Send an enquiry
This property has been sold
But you can still contact the agent125 Wallace Parade, Healesville VIC 3777
Nearby schools in and around Healesville, VIC
Top reviews by locals of Healesville, VIC 3777
Discover what it's like to live in Healesville before you inspect or move.
Discussions in Healesville, VIC
Wondering what the latest hot topics are in Healesville, Victoria?
Similar Houses for sale in Healesville, VIC 3777
Properties for sale in nearby suburbs
Report Listing
