“HEART STRINGS”
Unique and absolutely loveable this family sized cottage style home has an abundance of character in generously sized rooms embellished with high ceilings, timber flooring and leadlight windows/doors, open plan and closed off living areas, timber decking and verandahs reaching out to established gardens, an approx. 6x9m powered workshop fit for the 'home handyman' and a convenient location ideally close to shops and schools.
- Family sized cottage style home with high ceilings & timber flooring
- 4 spacious bedrooms & 2 bathrooms
- Open plan & separate living areas
- Light & bright kitchen with island bench, pantry & dishwasher
- 3 split system air cons & slow combustion fire
- Spacious master bedroom with walk-through robe & ensuite
- Timber decking & verandahs
- Approx. 6x9m powered workshop & double carport
- Rain water tank plumbed into the home
- Convenient 2039sqm property ideally close to schools & shops
Through leadlight glass paned doors the two entrances offer an impressionable introduction of what is yet to come, soaring high ceilings with decorative roses and hanging light fittings lead through to an open plan living area at the heart of the home.
Timber flooring flows throughout almost every room and this central living area is no different. This room provides enough space to fit the lounge suite and dining table and features split system air conditioning and a slow combustion fire to keep you a comfortable temperature year round.
The high ceiling and timber flooring wrap round into the adjoining U shaped kitchen; this wide space maximises the morning sun through lengthy windows looking into the gardens and focuses around a moveable island bench. In here you'll find a good amount of storage in overhead and floor level cabinets and a built-in pantry, LED lighting looking down onto dark contrasting bench tops, and a range of appliances including a dishwasher, gas stove top and electric oven.
The second living room can be closed off from the open plan area and could make a good sized home office or music room.
There are a total of 4 bedrooms; 2 branching off each hallway. The master suite is extra spacious and features a double door entrance to the verandah, walk-through robe dressed up with his-and-hers shelving, an ensuite and air conditioning. One other bedroom features a built-in robe and its own air con, whilst all have high ceilings and timber flooring.
The main bathroom has a shower separate to the bath and walks through to the adjoining laundry.
If storage is your thing you'll be happy to see there are two double door closets in the hallway.
Every external door opens out to either a verandah or raised timber decking which altogether cover three sides of the home, there are nice established gardens with meandering paths, an open air paved area and water tank which is plumbed in to offer rain water inside the home.
Further away the property is mostly cleared with grass areas and some fruit trees between an approx. 6x9m powered workshop and double carport.
Set in a family friendly location within walking distance of local primary and secondary schools plus the shops in the heart of Mount Helena village this 2039sqm block is oozing convenience. See yourself living here? Then call Tim Christie to arrange a viewing.

Air Conditioning
Entrance Hall, Kitchen, Lounge/Dining, Laundry, Septic, 1 Storey, Verandah, Water Closets

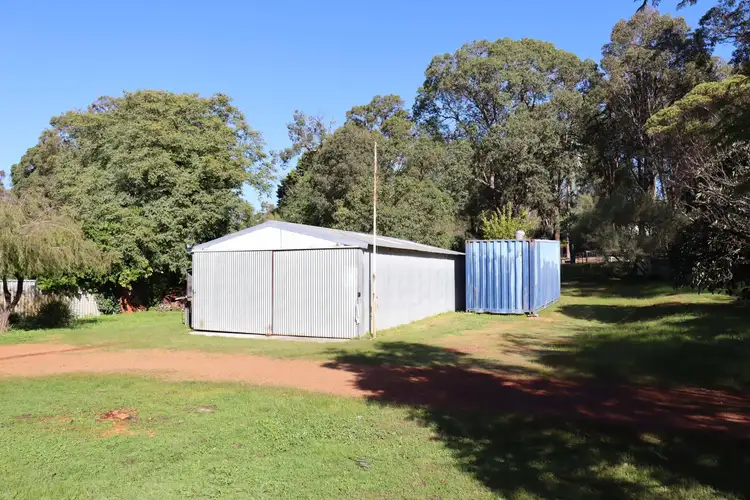
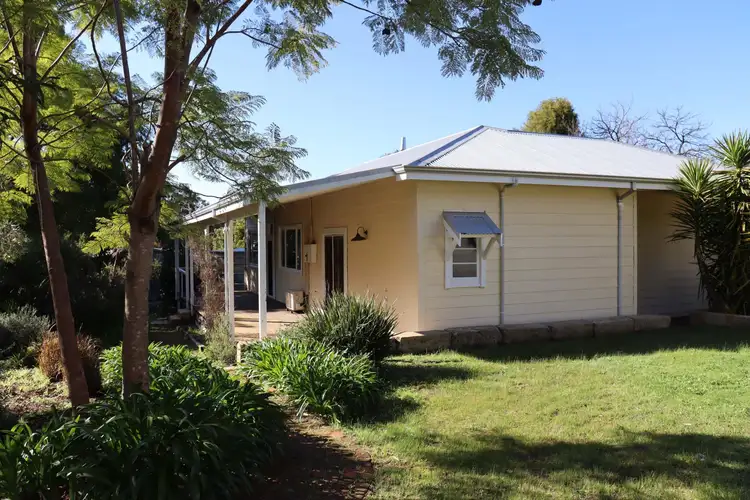
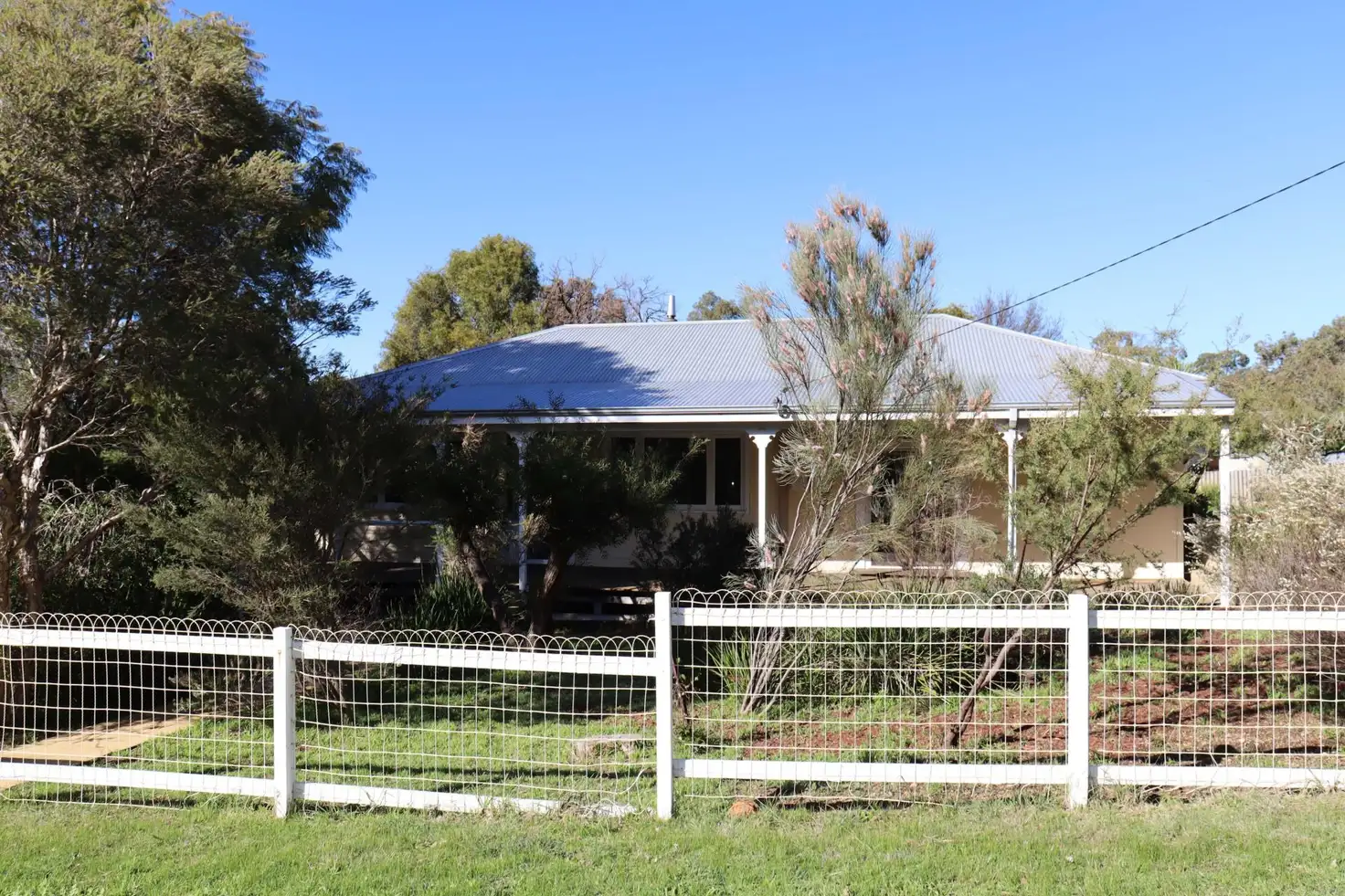




 View more
View more View more
View more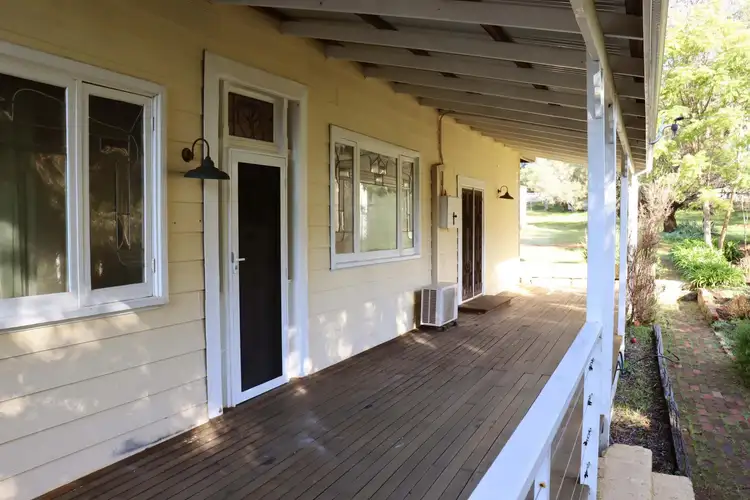 View more
View more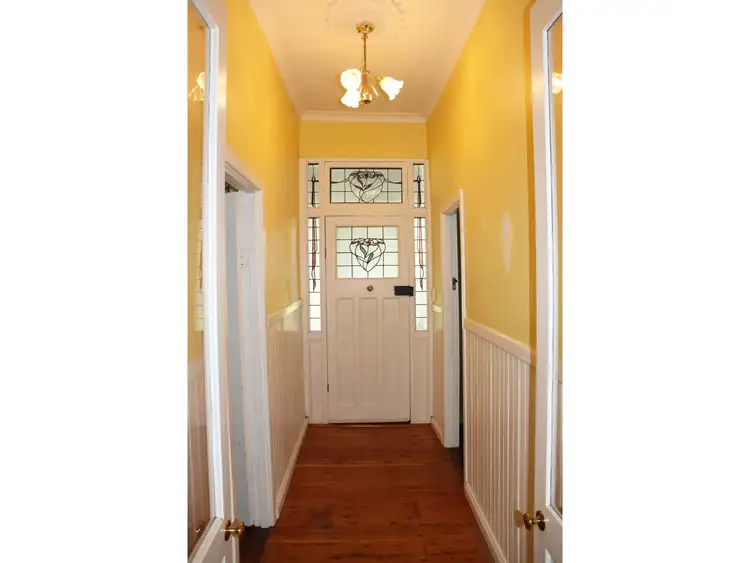 View more
View more
