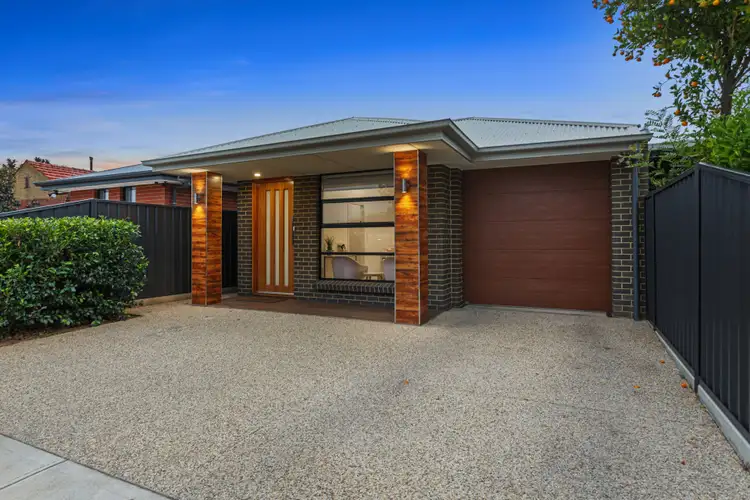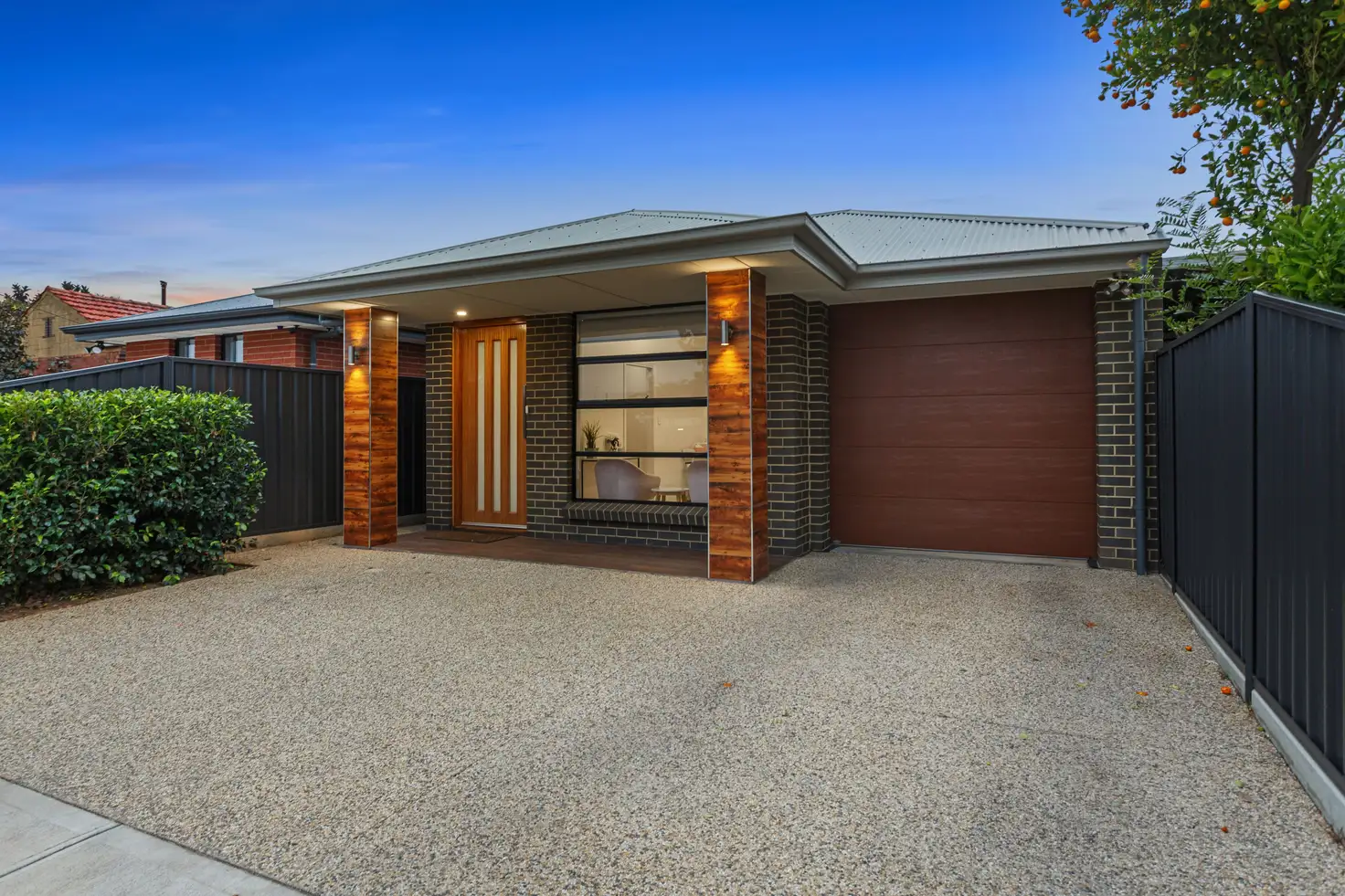Only recently constructed in 2020, located ideally between the city and sea, this refreshing and modern home offers a carefree, low maintenance lifestyle, perfect for the engaging family who enjoys entertaining at home without the hassles of constant garden maintenance.
Crisp porcelain tiles, fresh neutral tones and LED downlights greet us as we enter the home, flowing throughout the living spaces with a dignified, modern ambience. The attention to detail is outstanding across a clever floorplan that just keeps on giving.
With up to 4 bedrooms or 3 living areas, the home offers low maintenance living with quality contemporary fittings. Relax every day in a spacious L shaped family/dining room where a stunning modern kitchen overlooks.
A spacious bedroom 4 or home office adjacent to the entrance makes the perfect work from the home studio while a spacious central lounge or study is a great spot to read a book or watch the TV.
Cook in style with modern amenities including a waterfall island stone bench breakfast bar, composite stone benchtops, stainless steel appliances, crisp timber grain and white glossed cabinetry, window splashback, bespoke pendant lighting and a stunning butlers pantry complete with double sink and 2nd stove.
Dual access sliding doors open to a spacious alfresco portico, perfect spot to entertain outdoors, overlooking a generous synthetic lawn covered rear yard with ample room for kids and pets.
All the 3 main bedrooms have robe amenities and are of good double bed proportion. The master bedroom offers a vibrant ensuite bathroom and spacious walk-in robe. Bedrooms 2 and 3 both offer built-in robes.
A single garage with an auto panel lift door completes a very attractive offering with a refreshing modern appeal.
Briefly:
* 2020 constructed, luxuriously, low maintenance home
* Crisp porcelain tiles, fresh neutral tones and LED downlights
* Open plan family/dining room with stunning modern kitchen overlooking
* Kitchen with composite stone benchtops, Island bar, window splashback's and adjacent butlers pantry
* Butlers pantry with double sink and 2nd stove
* Alfresco portico overlooking synthetic lawn covered rear yard
* 3 main bedrooms all of double proportion
* Master bedroom with ensuite bathroom and walk-in robe
* Bedrooms 2 & 3 with built-in robes
* Clever home office/studio/bed 4 adjacent to the entrance
* Central study or 2nd lounge
* Handy storage room
* Single garage with auto panel lift door
* Three-way bathroom with open vanity and floor to ceiling tiles
* 6.5 kW solar system
* Ducted reverse cycle air-conditioning (smartphone capable)
* Provision for ceiling fans in all bedrooms
* Exposed aggregate driveway and paths
Perfectly located within easy reach of the city and the beach, with all desirable urban amenities close at hand. Westside Findon, Welland Plaza and the special shopping of Port Road are all within easy reach along with designer shopping and entertainment at Westfield West Lakes & Armada Arndale. The Queen Elizabeth Hospital is just up the road and Woodville Oval is just around the corner with a variety of sporting and recreational opportunities.
Zoned to Allenby Gardens Primary School and Findon High School. Local private schools close by including Whitefriars School, Nazareth Catholic College, Islamic College of South Australia & Our Lady Queen of Peace School
Zoning information is obtained from www.education.sa.gov.au Purchasers are responsible for ensuring by independent verification its accuracy, currency or completeness.
Vendors Statement: The vendor's statement may be inspected at 249 Greenhill Road, Dulwich for 3 consecutive business days immediately preceding the auction; and at the auction for 30 minutes before it starts.
Auction Pricing - In a campaign of this nature, our clients have opted to not state a price guide to the public. To assist you, please reach out to receive the latest sales data or attend our next inspection where this will be readily available. During this campaign, we are unable to supply a guide or influence the market in terms of price.
Ray White Norwood are taking preventive measures for the health and safety of its clients and buyers entering any one of our properties. Please note that social distancing will be required at this open inspection.
Property Details:
Council | TBC
Zone | TBC
Land | 353sqm(Approx.)
House | 198sqm(Approx.)
Built | 2020
Council Rates | $TBC pa
Water | $TBC pq
ESL | $TBC pa
RLA 278530








 View more
View more View more
View more View more
View more View more
View more
