“YOUTHFUL YORK!!”
Versatile floorplan for the growing family, consisting of a separate wing of 3 bedrooms, activity area, 2 bathrooms and the other wing of the property consisting of a bedroom-sized study with built-in robes, large open plan living area and media room. Superbly located in a quiet cul-de-sac in the thriving suburb or Bedford this very spacious and much loved family home is ideal for those seeking a beautiful home whilst taking advantage of the low maintenance aspects it has to offer. It is positioned on a private 548m2 block (including driveway) with an extra wide driveway and 282.17m2 under the main roof.
This home consists of a very functional floor plan boasting 3 bedrooms, 2 bathrooms, 3 separate living spaces, open plan kitchen, dining and living area, separate theatre and an activity room. It offers great separation of space for the larger or growing family.
The kitchen is easily assessable and is conveniently positioned in the centre of the home overlooking the main living, dining and lush outdoor area. Equipped with an abundance of cupboard space including overheads and a large stone benchtop which acts as a breakfast bar, it is the perfect prep and serve area.
The main bedroom is privately located at the rear of the home with direct access via sliding doors to the outdoor deck. It is a spacious room with a his & hers robe area, ceiling fan and a lovely en-suite complete with a double vanity, large shower recess and a toilet.
All minor bedrooms are generous in size and all complete with ceiling fans and double built-in robes.
If entertaining is your forte this outdoor decked area is the perfect space or simply sit and unwind after a hard day's work. It is secluded and surrounded by beautiful lush gardens with a lovely water feature.
The garage space was conveniently designed extra long to accommodate caravans, boats, tradies trailers or whatever it is you need to store.
Other features include but not limited to :
•Built 2014
•282.17m2 under main roof
•548m2 block (including driveway)
•Lovely wide entrance hall
•Front security screen door
•31 course ceilings in entry and main living area
•Skirted throughout
•Fully insulated
•Solar panels 3.2KW
•Merbau decked area in outdoor courtyard
•Ample storage space/cupboards
•Plumbed fridge
•Garage/exit door
•Quality Stainless appliances in kitchen
•Shopper door entrance with entrance coat station
•Double sliding doors into the theatre room
•Skylight in kitchen
•Beautifully maintained low maintenance gardens
•Ducted reverse cycle air conditioning throughout
•Built in robes (fully fitted out with draws, hanging space etc)
•Ceiling fans in bedrooms
•Gas hot water system
•Heat lamps in both bathrooms
•External ceiling fan (courtyard)
•Water feature in courtyard
•An appealing front home
•Side gated access
•Extra long garage (8 metres)
This home is ideally located with easy access to public transportation including bus and/or train. It is within the catchment area and walking distance to Chisholm Catholic College and a short drive to St Peters Primary school.
DISTANCE TO :
Perth CBD : 3.2km
Chisholm Catholic College : 650 metres
St Peters Primary School : 2.2km
John Forrest Secondary College : 1.4km
Hillcrest primary school : 1.2km
Beaufort Park : 950 metres
Meltham train station : 1.3km
Galleria shopping centre : 2.4km
Register your interest today as delaying may disappoint! This is a fantastic property at a fantastic price.

Air Conditioning

Toilets: 2
Built-In Wardrobes, Close to Schools, Close to Shops, Close to Transport, Garden, Theatre Room
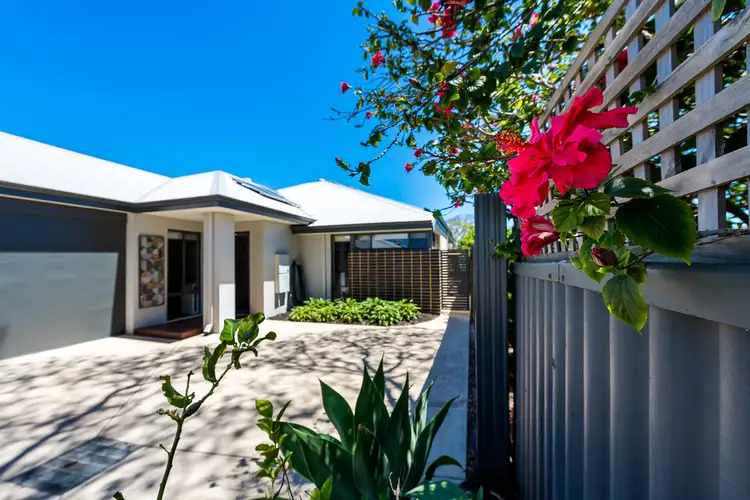
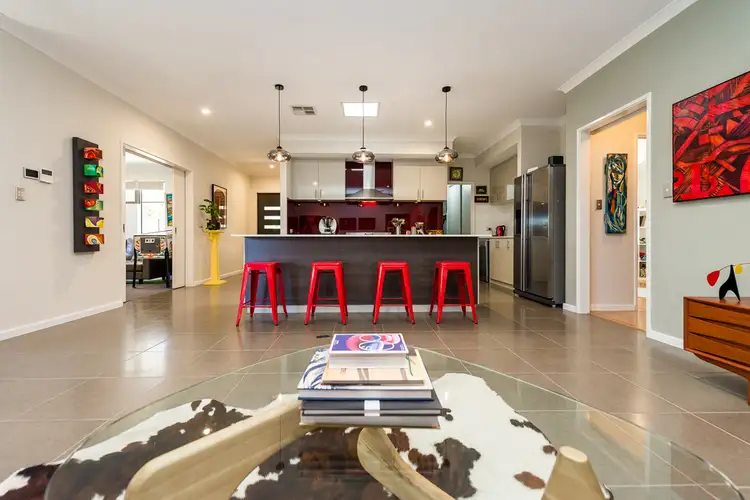
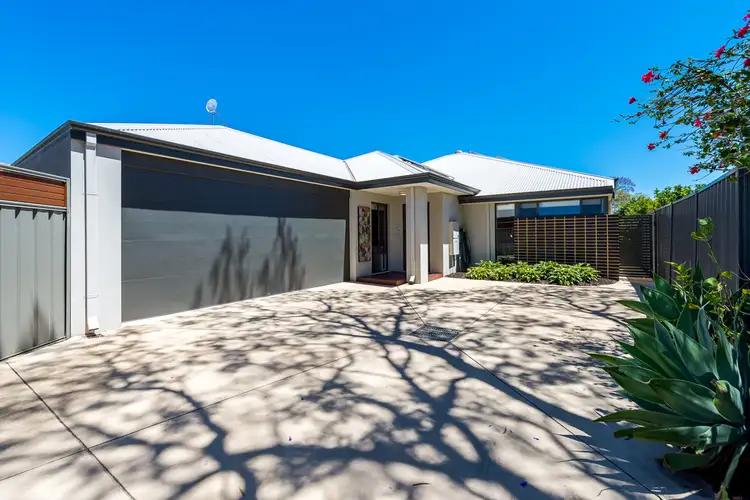
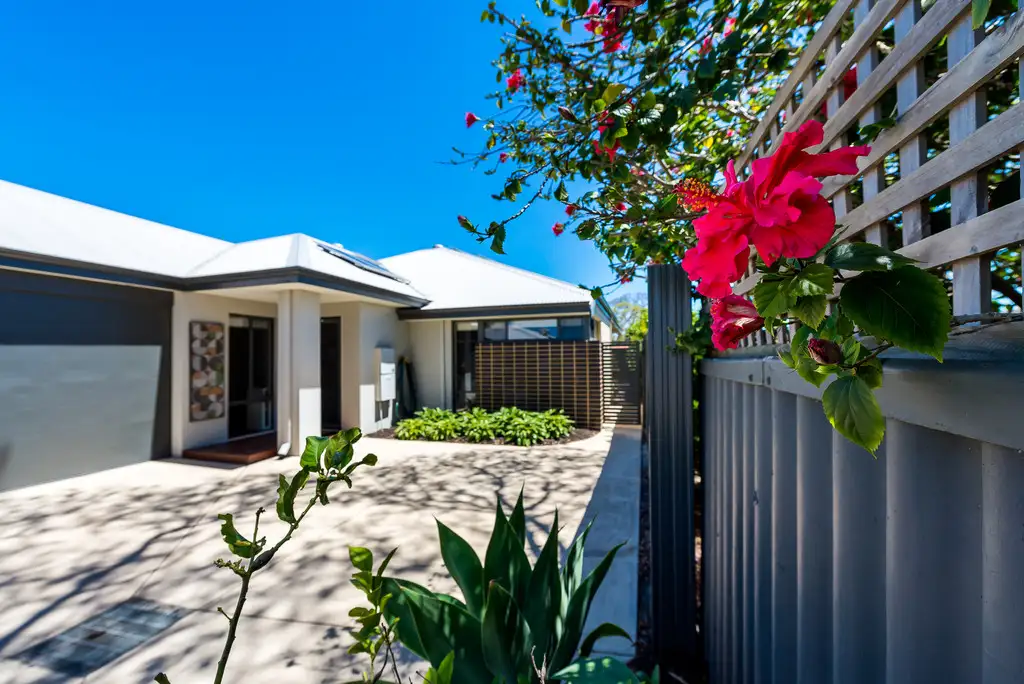


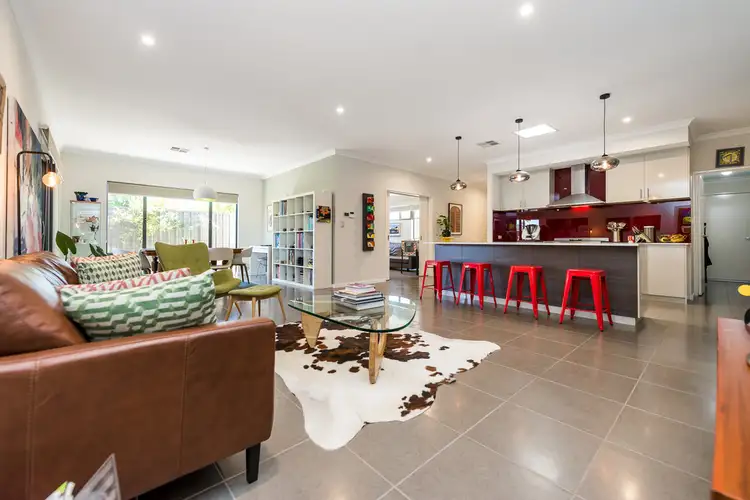
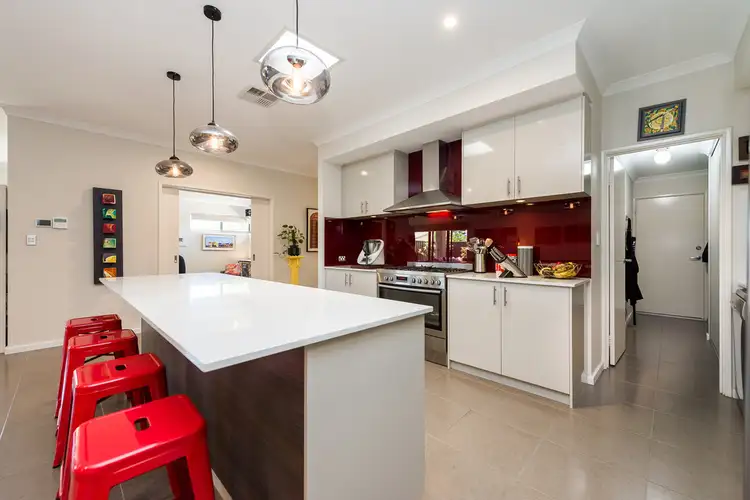
 View more
View more View more
View more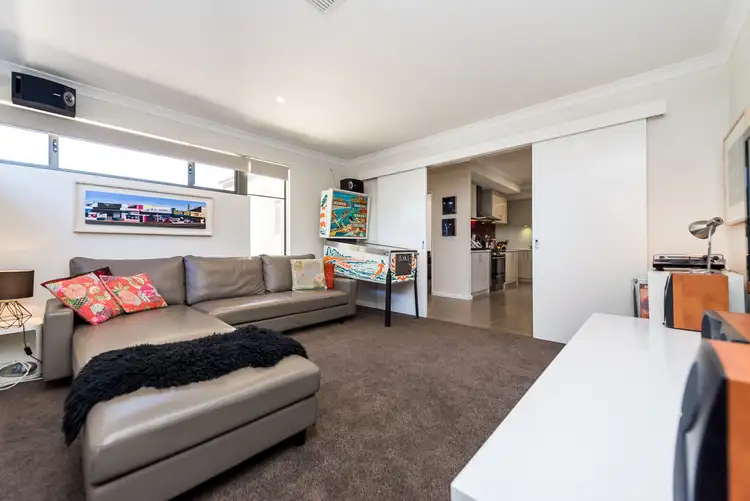 View more
View more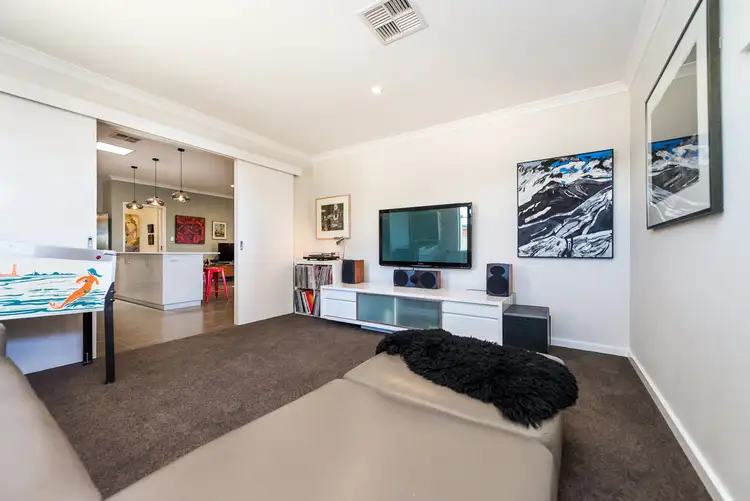 View more
View more
