Spacious, practical and perfect for the growing family, this stunning family home delivers incredible appeal with multiple living zones matching perfectly with an abundance of accommodation and an ultra-convenient location.
Beautifully styled throughout, the residence introduces itself with a spacious lounge room that sits comfortably adjoining the open entrance foyer, while the kitchen and meals zone is equipped with waterfall stone benches, 900mm Bosch induction cooktop, Bosch oven/steamer, Bosch dishwasher, Qasair rangehood plus an island breakfast bench.
The adjoining family room has been thoughtfully fitted with a full-length desk and timber cabinetry, while a large rumpus room with built-in cupboards forms a fabulous space for relaxing or entertaining.
Outside, families will be pleased by the low-maintenance surrounds, complete with stamped concrete plus an alluring alfresco deck boasting a ceiling fan and café blinds.
Providing ample accommodation for the largest of families there are five robed bedrooms, with two featuring sliding door access to the deck, and the master suite offering built-in-robes and a floor-to-ceiling tiled ensuite, further serviced by a twin vanity bathroom with toilet plus a 3rd bathroom with toilet.
Thoughtful extras include covered laundry facilities, high ceilings, ducted heating, evaporative cooling, security alarm, solar panels, covered outdoor storage and parking spaces.
Placed in the sought-after Burwood East Primary Zone, with a bus stop out front and easy walking access to Mount Scopus College, PLC, Deakin Uni, Burwood One Shopping Centre, Brickworks Shopping Centre, Eley Park, Orchard Grove Reserve and trams flowing to the CBD.
Photo ID may be required for entry of Open for Inspections.
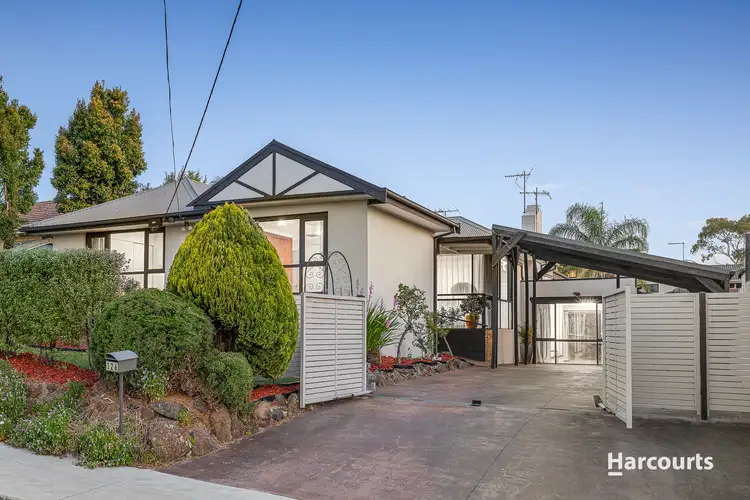
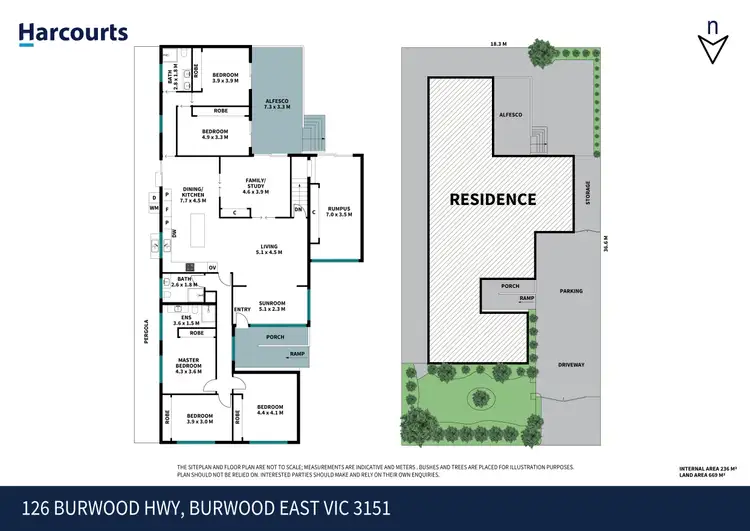
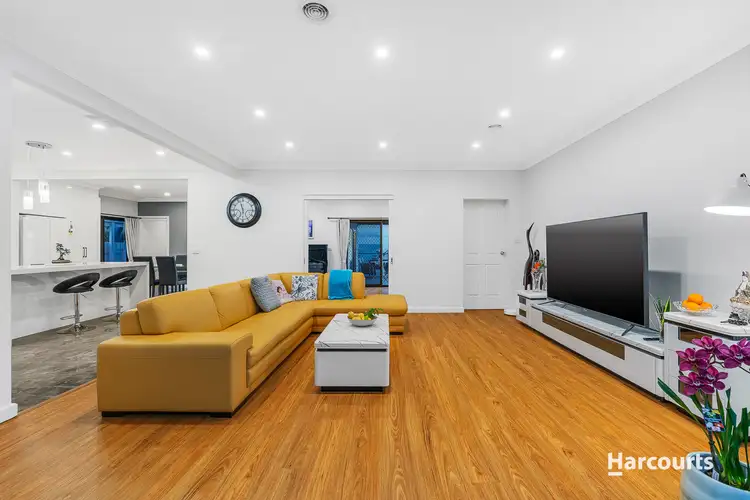
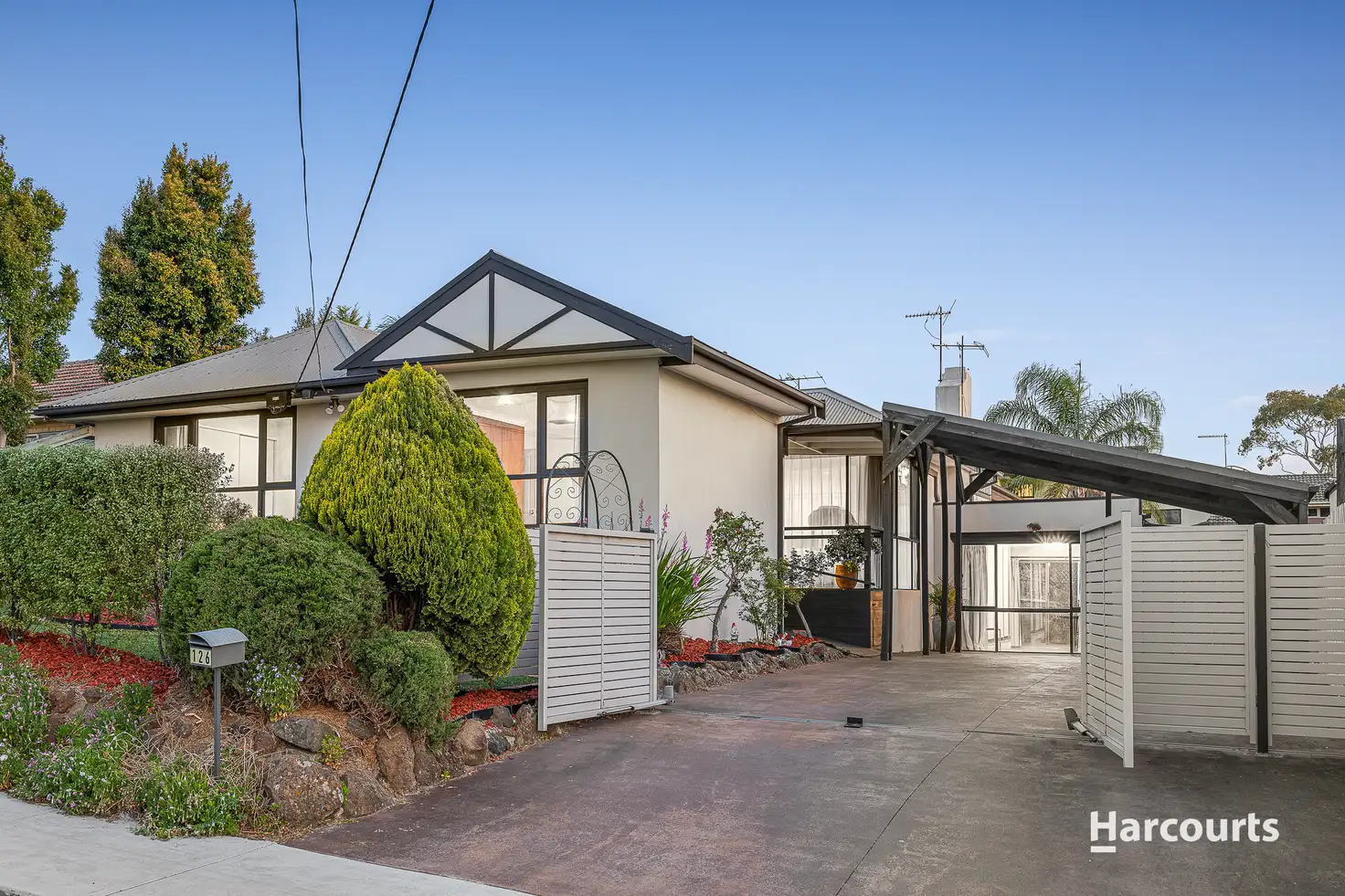


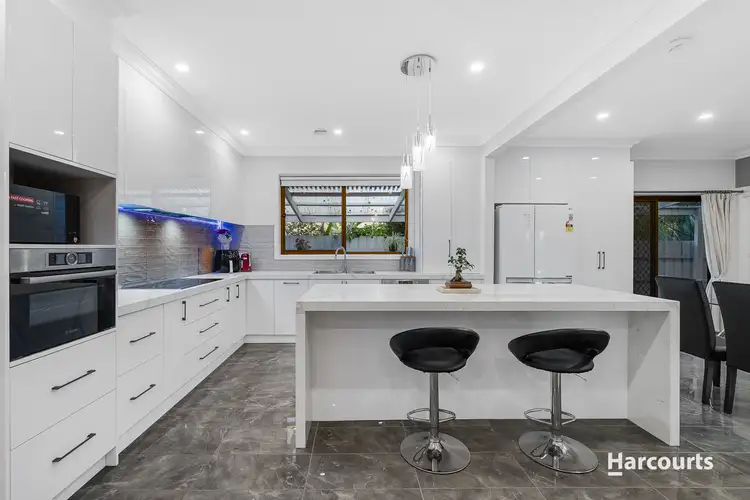
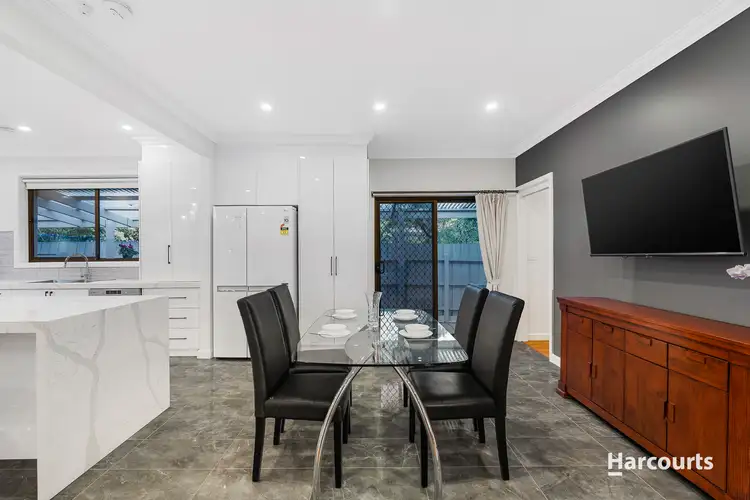
 View more
View more View more
View more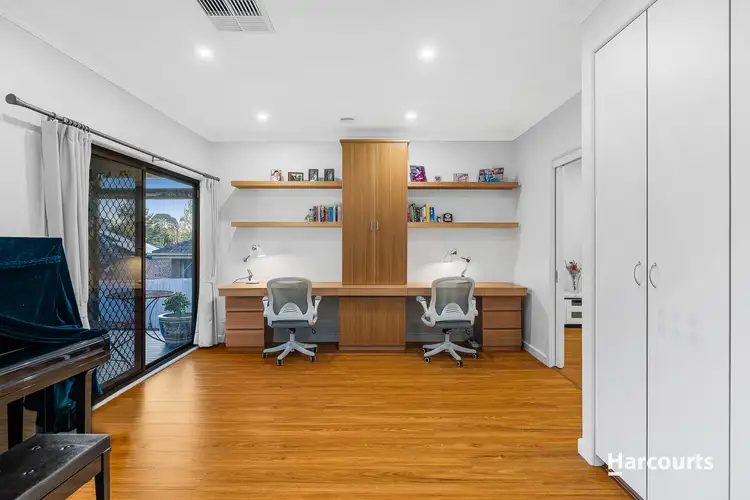 View more
View more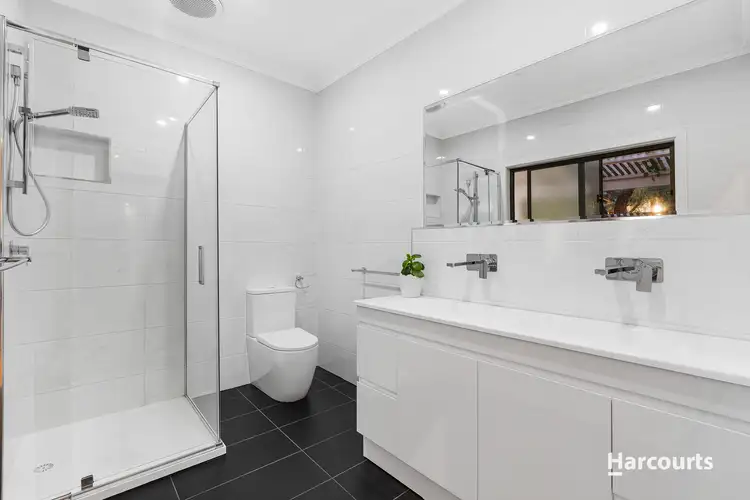 View more
View more
