Freestanding bluestone beauty - explore the possibilities
A rare and exciting opportunity to acquire this outstanding 1900's-built bluestone residence on approximately 461 square metres of prime, north-facing land in vibrant Gilbert Street, including excellent rear access via Faulkner Place, opening to at least 6 car parks.
In same ownership for over 40 years, a former residence, now lending itself to a myriad of valuable uses, including development potential for a boutique apartment complex (zoned CC - Capital City/CiF - City Frame). No heritage listing, ideal home office arrangement, professional rooms, student accommodation, retail, educational facility or consulting rooms (all the listed options are subject to necessary consents).
This standout double-fronted property has just undergone stylish re-furnishments, so you can simply start occupancy and potentially seek alternative use down the track.
Comprising 7 main rooms, 5/6 huge bedrooms and a formal lounge. A light-filled, open plan extension to the rear enjoys perfect northern orientation and incorporates a brand new kitchen (Smeg appliances) meals and living areas. There is a full all-white bathroom, fitted with a corner spa bath, two vanities and a shower. A separate toilet also provides a hand basin and provision for your washing machine. A functioning outside toilet in the car park is also provided.
The fresh contemporary décor complements stunning character features throughout, including tall ceilings, Victorian Cove cornices, polished Baltic floorboards, feature bluestone walls, ceiling roses, classic French doors, a former meat safe/small cellar store, gorgeous marble and decorative timber mantlepieces to the fireplaces, including Jetmaster in bedroom 1 at the front of the home.
Extras Include: New LED downlights with dimmer switches, magnificent Italian crystal chandelier, Daikin (inverter) reverse-cycle split-system air-conditioner, temperature-controlled water, gas instantaneous hot water service, skylights, stainless steel Samsung fridge/freezer and automatic roller door to carpark.
Position perfect – walk to the Central Market, Gouger Street restaurants, tram on King William Street, 7-day/late-night IGA, popular hotels, wine bars, cafes and the glorious south parklands. Zoned for Adelaide High, Adelaide Botanic High, Sturt Street Primary, Gilles Street Primary Schools and walk to Pulteney Grammar School.
Council – City of Adelaide
Certificate of Title - 5193/251
Zoning – CC - Capital CityCiF - City Frame
Year Built - 1880
Land Size - 461 sqm
Total Build area - 352 sqm
Council Rates - $2,077.20 pa
SA Water Rates - $273.75 pq
Emergency Services Levy – $246.55 pa
All information or material provided has been obtained from third party sources and, as such, we cannot guarantee that the information or material is accurate. Ouwens Casserly Real Estate Pty Ltd accepts no liability for any errors or omissions (including, but not limited to, a property's floor plans and land size, building condition or age). Interested potential purchasers should make their own enquiries and obtain their own professional advice.
OUWENS CASSERLY - MAKE IT HAPPEN™
RLA 275403
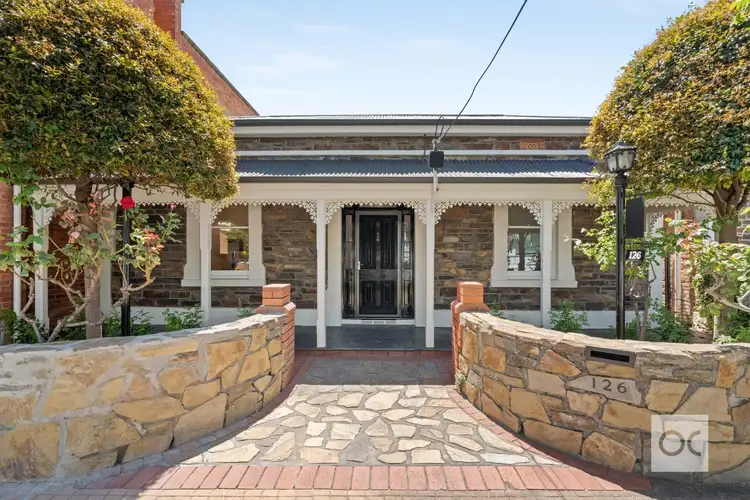
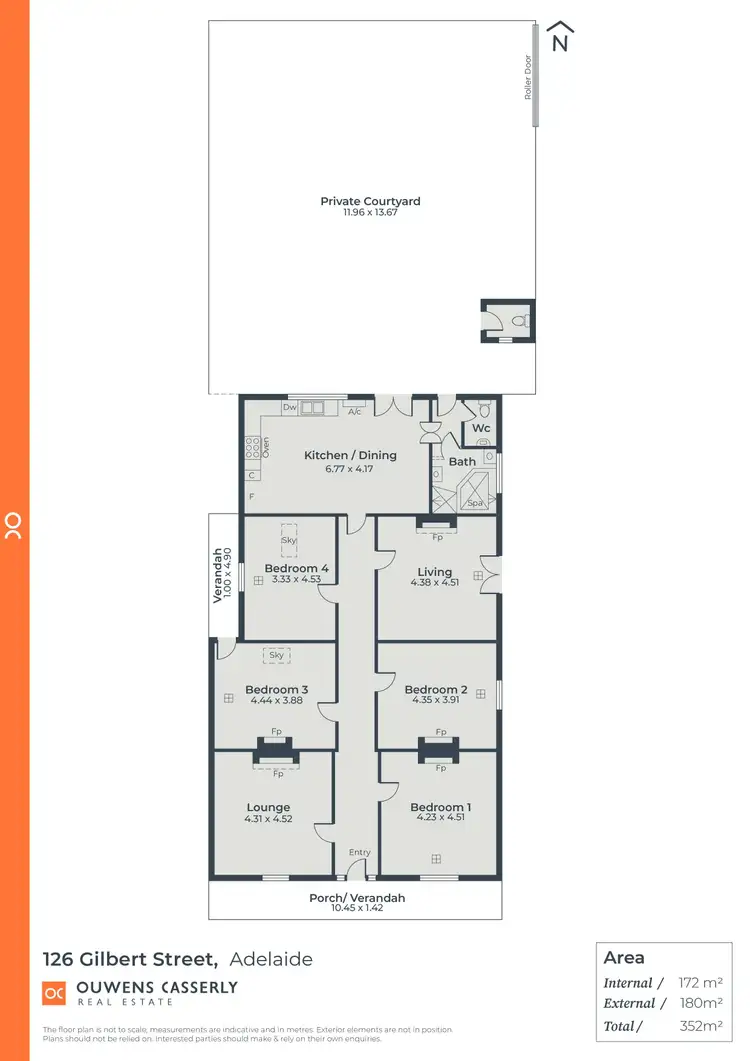

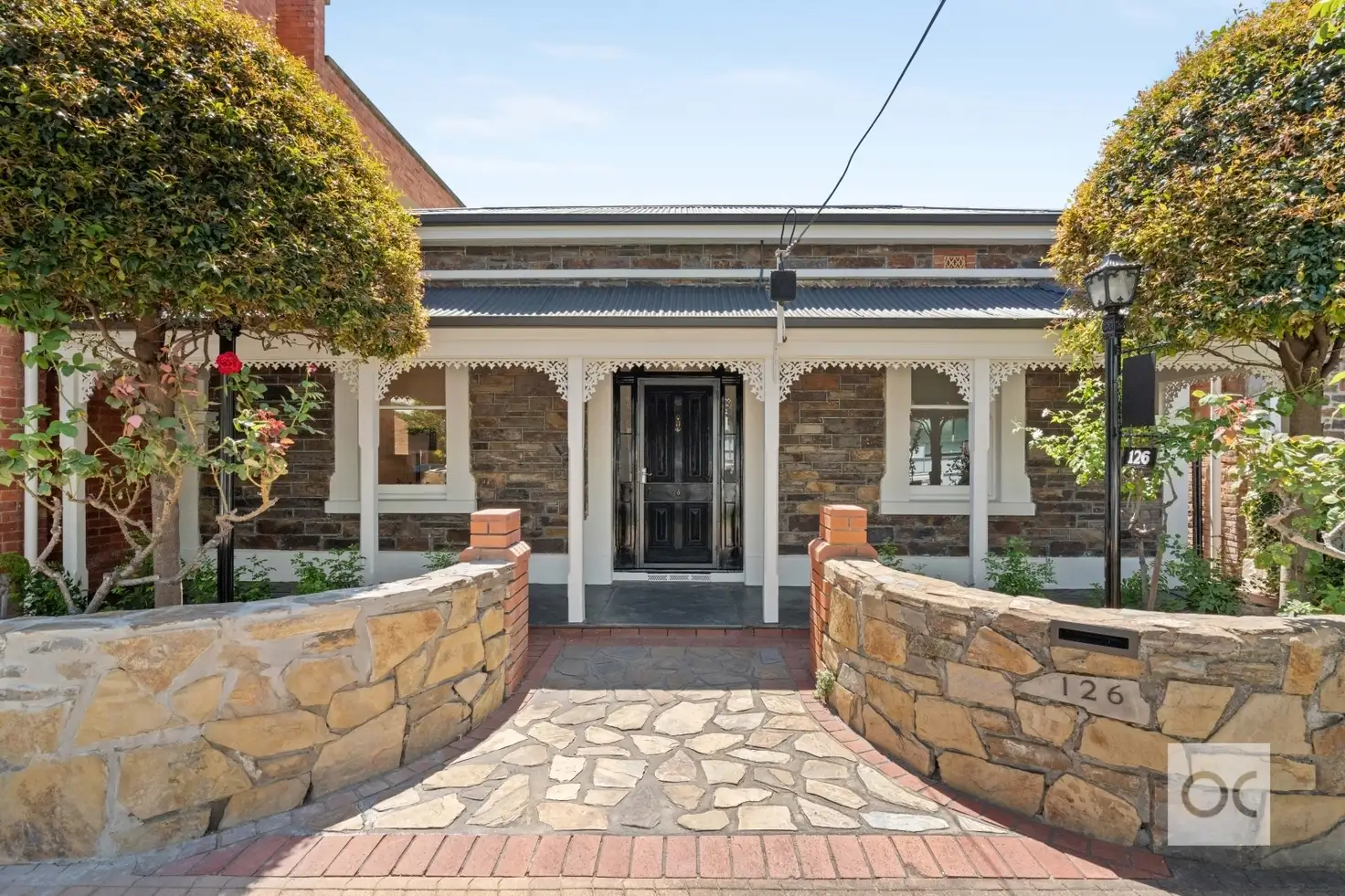


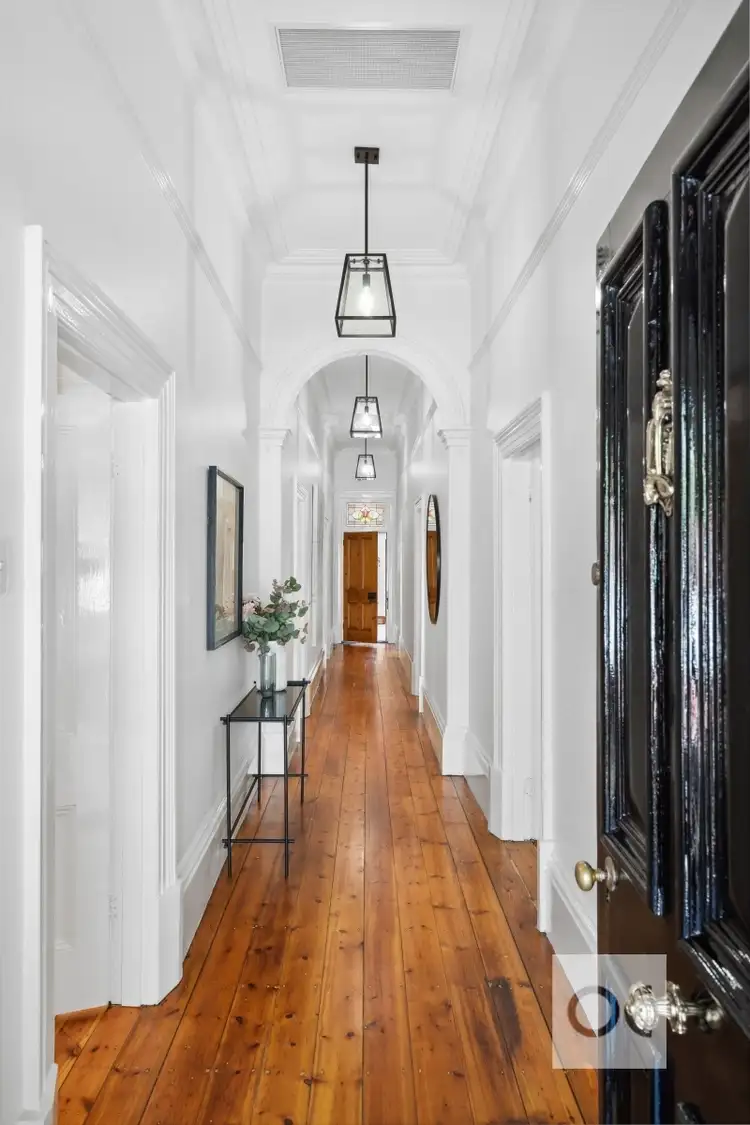

 View more
View more View more
View more View more
View more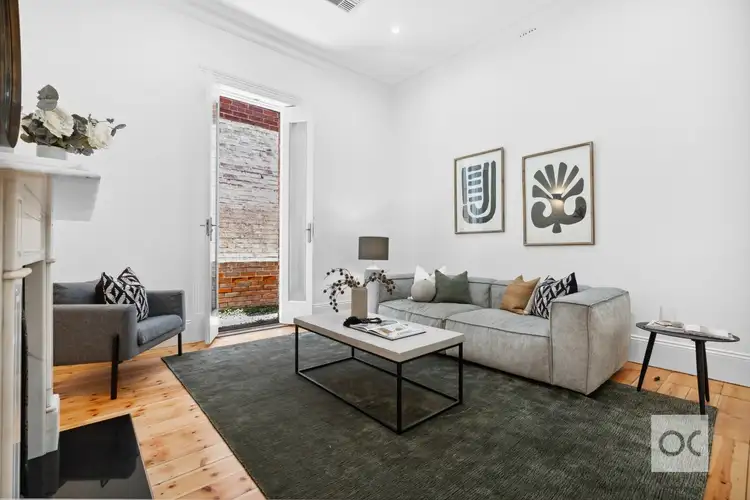 View more
View more
