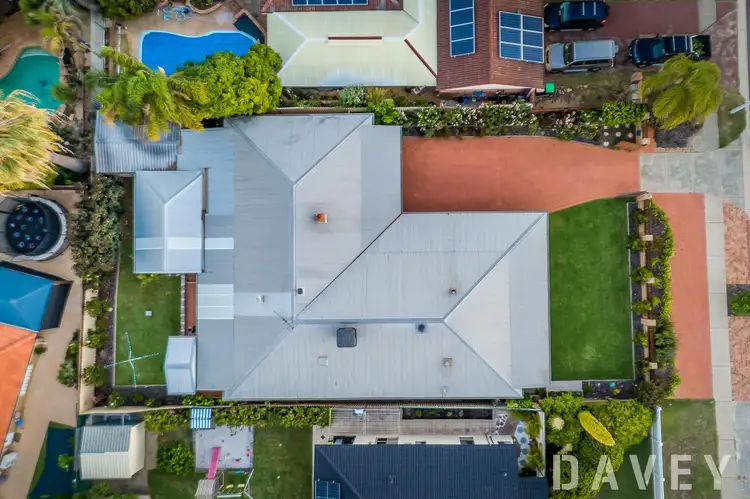Welcome to 126 Kingsley Drive, Kingsley. A privately set farm style home, with four big bedrooms all of which have built in robes, two light/bright bathrooms, two large separate living areas, sweeping verandas to the front of the home and large pitched patios out to the back of the home. There is a large double driveway up to a double lock up garage with drive thru access and large back powered workshop/shed. The home is located close to the Kingsley shops, bus stops, Greenwood train station, primary schools and is within the Woodvale College catchment area.
Features include -
• Feature brick boundary wall with timber slat infills and a double access gate to the property.
• A double driveway up to a double garage with storeroom and drive thru access.
• Lush beautiful reticulated, front lawn and gardens.
• Extra wide verandas to the front and the side of the home leading up to the double door entry with double security screen doors.
• Inside to the entry is a storage cupboard.
• Step down into the huge lounge with a cosy, stylish brick fireplace plus low allergy, quality floating wood floors. This room has sliding door access to the back patios, garden and shed.
• From the lounge or entry, you can access the large meals area with a country style kitchen which has serving window to the back patio, loads of bench and cupboard space, one and a half sinks, dishwasher, wall oven/grill, a double pantry, large fridge space and a central island work top with inbuilt gas hotplates.
• From the kitchen/meals step through double doors to the large family/games room. This room also has quality laminate wood floors, plus sliding door access out to the patio and beautiful back garden.
• Set down the hallway there is a double sliding door linen and a separate broom cupboard.
• Bedroom two is a great size with built in robes and lush carpet.
• Bedrooms three and four are a great size with low allergy timber flooring and views of the front veranda, lawn, and garden. All three minor bedrooms have double sliding door built in robes.
• The second WC is set off the hallway.
• The second bathroom is very spacious, light/bright with a large vanity, bath, separate shower, and a double linen cupboard.
• The laundry is a generous size and includes - a workbench, with cupboards below, stainless steel trough, double linen and a door leading out to the back yard.
• From either the front lounge or family/games room you can access the stunning private back garden. The kitchen also has a serving window out to the patio - perfect for entertaining.
• The back yard is beautiful with large pitched patios stretching the width of the home. There is a large powered workshop plus ample lawn, retained, established gardens and feature garden beds.
• The home is secure and very private offering you the full use of the large 750sqm block.
• There is ducted air conditioning throughout, a feature wood fireplace, loads of internal/external storage, plus reticulated lawns, and gardens.
Call or email Lee for a viewing or more information - 0422233484 or [email protected]
Disclaimer - Whilst every care has been taken in the preparation of this advertisement, all information supplied by the seller and the seller's agent is provided in good faith. Prospective purchasers are encouraged to make their own enquiries to satisfy themselves on all pertinent matters









 View more
View more View more
View more View more
View more View more
View more


