A Storybook Cottage with a Modern Plot Twist
As if lifted straight from the pages of a fairytale and set down gently on a 2,343sqm parcel of Adelaide Hills bliss, Pine Cottage has evolved like a beautifully written, century-old story - without ever losing a sprinkle of its C1920 soul.
Inside, every surface tells their own tale. Polished jarrah floors gleam underfoot, ceilings stretch between 2.7 and 3.3 metres high, and sunlight filters through generous windows that frame leafy, ever-changing garden views.
The floorplan unfolds with unexpected grace. Light-filled living zones layered over split levels create gentle separation and a natural rhythm to daily life.
The lounge, anchored by its grand stone fireplace, opens to the family meals area and onward to a timber-laden kitchen with 900mm oven, deep storage and arguably the best garden view of all.
The upper-level study/additional bedroom is quietly tucked beneath angled ceilings, offering a cosy nook for creative work, reading, or a guest retreat.
Beyond the walls, the garden unfurls like a secret world of its own. Stonewall edged lawns roll into vegetable beds, a thriving chicken coop, a built-in pizza oven and a surprise worth its weight in gold; a separate studio with its own bathroom and kitchenette.
The automated Hunter irrigation system keeps this property lush with ease, while a 10.2kW solar array quietly powers it all.
Then there's extensive shedding, one spanning 8.2m x 12.6m, fitted with ceiling insulation, 3-phase power and a 2 post, clear floor, 5 tonne hoist. All of it on a tradie-friendly, largely flat property with four separate vehicle entry points and electric gates.
Pine Cottage is a love letter to Hills living - authentic, private, practical and beautifully alive.
Just steps from Stirling's cafés, Foodland, and the bus stop, and zoned for Stirling East Primary and Heathfield High, it's also a reminder that life's best chapters are often the ones written close to home.
More to love:
• Built in 1920, retaining the craftsmanship and character of the era.
• Long-held by the same owners for 13 years, lovingly maintained and updated.
• 42m bore delivering spring-quality water
• Ducted reverse-cycle air conditioning, open fireplace, slow combustion heater and fans
• Functioning chimneys maintain the home's warmth and charm.
• Security features include door deadlocks and camera surveillance.
• High ceilings from 2.7m to 3.3m
• Polished jarrah floors paired with soft carpeted zones
• Kitchen with solid jarrah benchtops, chrome tapware and 900mm freestanding gas oven.
• Double-door fridge cavity, integrated dishwasher and quality lighting throughout
• Automated Hunter irrigation system servicing gardens and lawns.
• 10.2kW solar system installed in 2014 to reduce energy costs
• 3-phase power connected to house and main shed with hoist
• Large 8.2m x 12.6m shed with 3.6m wall height and ceiling insulation
• Outdoor features include vegetable gardens, built-in pizza oven and chicken coop
• Just 20m to the nearest bus stop and moments from Stirling's cafés, Foodland and medical centre.
• Zoned for Stirling East Primary and Heathfield High - both highly regarded Hills schools
CT / 5354/117
Council / Adelaide Hills Council
Zoning / RuN- Rural Neighbourhood \ AdH - Adelaide Hills
Built / 1920
Land / 2,343sqm (approx)
Council Rates / $ TBC p.a.
Emergency Services Levy / $183.45p.a.
Estimated rental assessment / Written rental assessment can be provided upon request upon request
Nearby Schools / Stirling East P.S, Heathfield P.S, Crafers P.S, Aldgate P.S, Bridgewater P.S, Heathfield H.S, Glenunga International H.S, Oakbank School, Urrbrae Agricultural H.S, Unley H.S, Cornerstone College
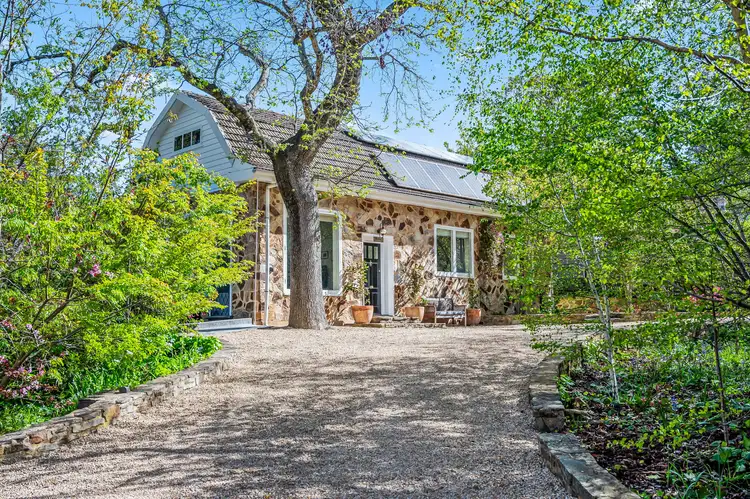
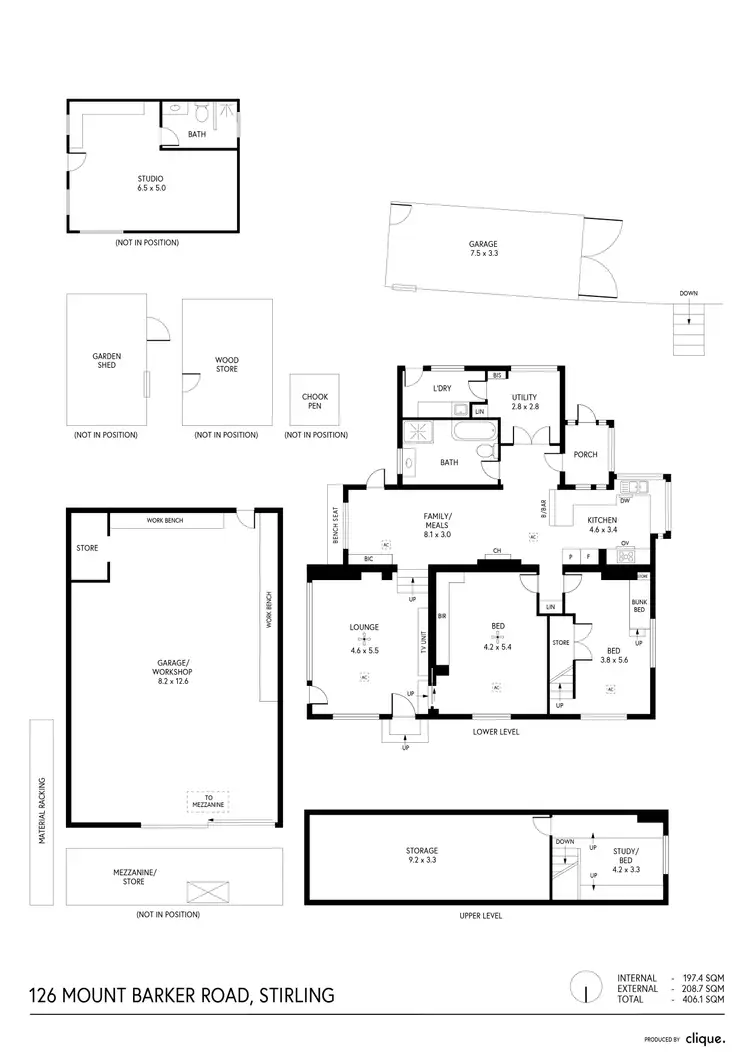
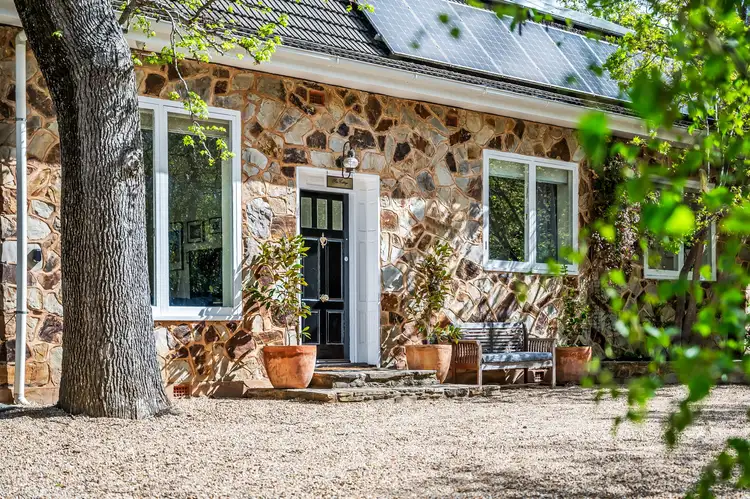
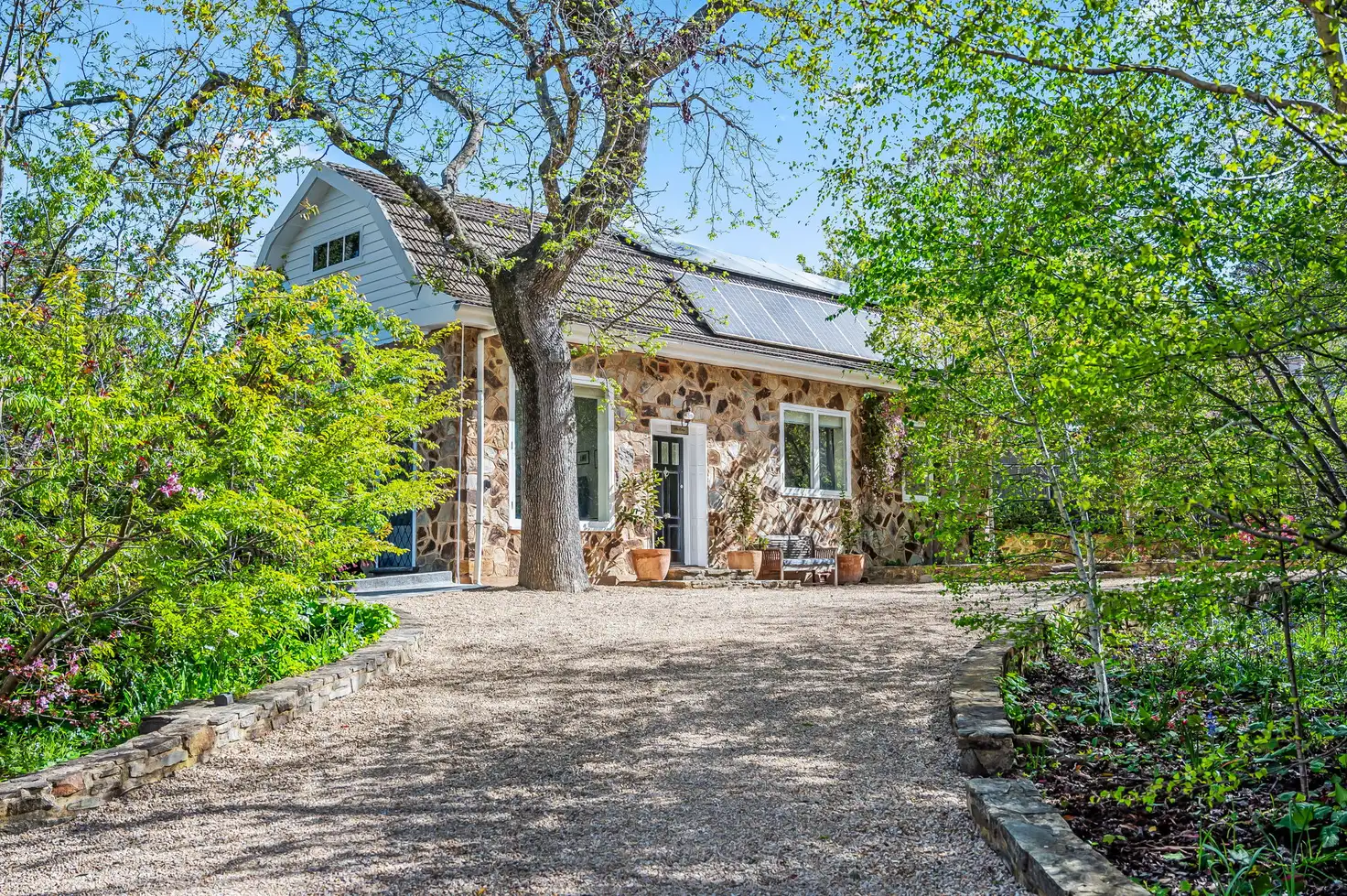


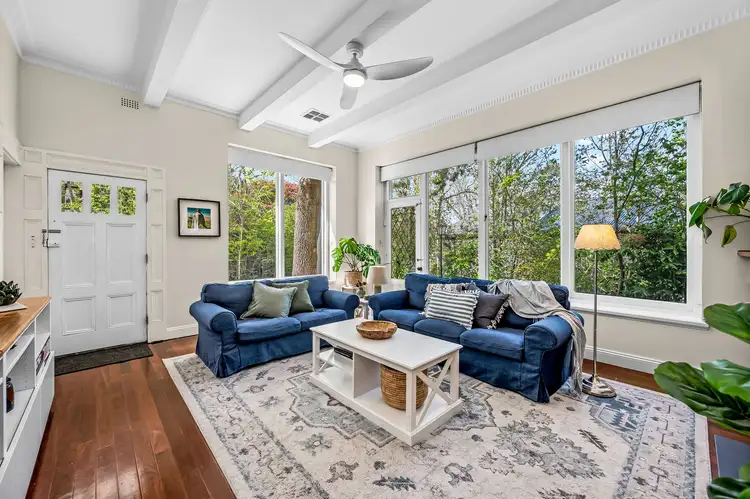
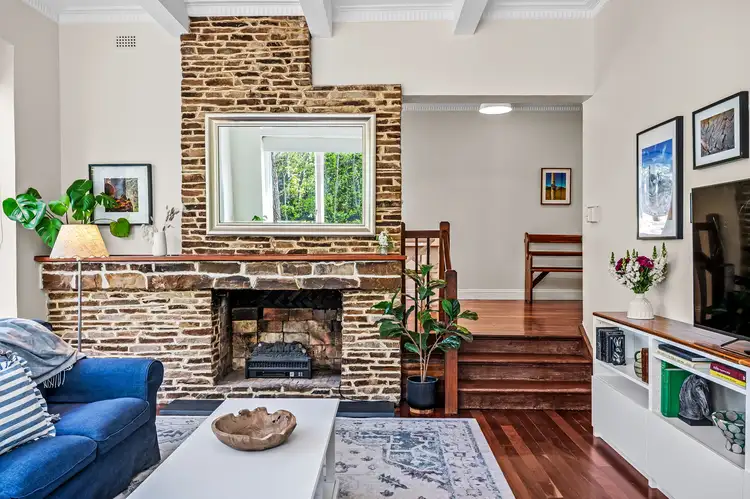
 View more
View more View more
View more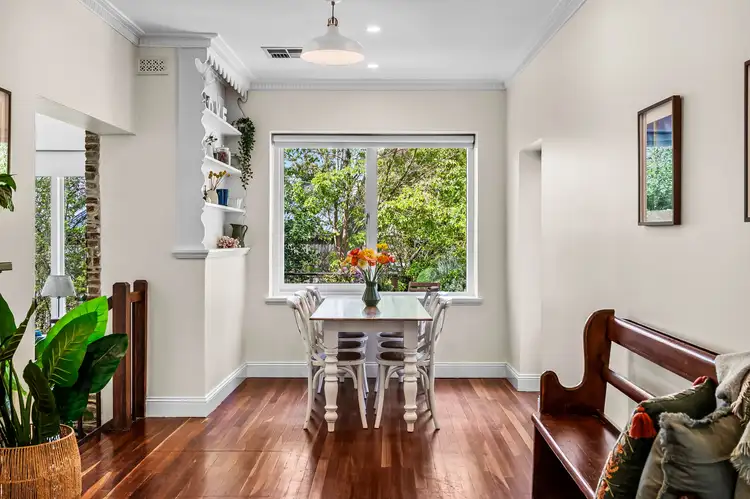 View more
View more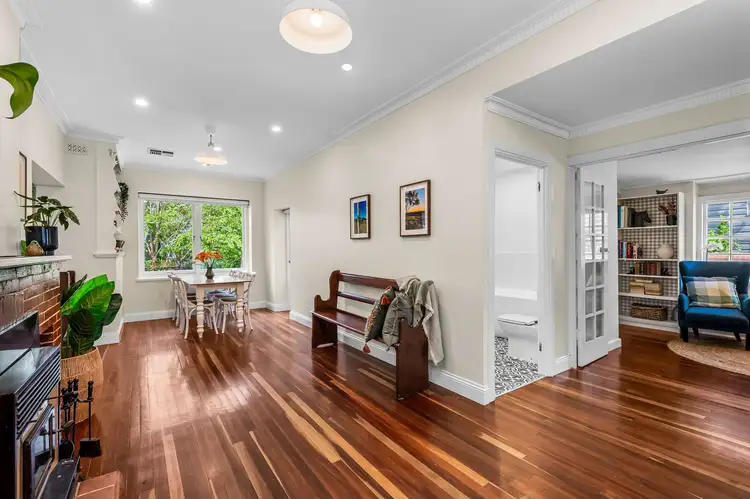 View more
View more
