This home can only impress.
Designed with modern family living at the forefront and perfectly fashioned to incorporate busy modern lifestyles, this generous and renovated 180sqm home spreads abundantly over two levels. Poised on a glorious 986m2 block, the elevated position captures the wonderful Chapman views buyers dream of.
A stately entrance is framed by established florals, welcoming you to the home. Inside, the entrance foyer guides you through to the multiple living areas. The front of the home offers formal living on a large scale, the adjacent sunroom a beautiful place to unwind and entertain, keeping you cozy and warm in the Canberra winter. The beautifully renovated kitchen offers an open plan family/meals area, another large space for entertaining or relaxing. Boasting seamlessly integrated design elements, the kitchen is a flawless example of exceptional culinary provisions a combination of sleek cabinetry storage, stone benchtops, feature tiled splashback, induction cooking & dishwasher for superb catering to any requirement. A formal dining area flows off both living areas and the kitchen, befitting of a home of this size and calibre. With perfect indoor/outdoor flow, the family room & kitchen open directly out to the expansive covered deck, which embraces breathtaking views of the mountain surrounds and Black Mountain Tower, an ideal place for entertaining that will accommodate the whole extended family.
Premier accommodation encompasses four large bedrooms located on the upper level, all with built- in robes and two with ceiling fans and R/C units. The master is exceptionally sized, with double robes and a renovated ensuite. The main bathroom, beautifully renovated with quality floor- to- ceiling tiles, large shower, bath and separate WC is conveniently located on this level, servicing the other three bedrooms.
Downstairs you will be surprised by the enormity of the space, with a huge rumpus room, a separate living area so highly desired by the modern family. This wonderful space offers ceiling fans and tiles, with loads of storage including an under-house storage room/cellar.
Outdoors is a private garden oasis, sprawling lawns are surrounded by charming florals and fruit trees. The gardens showcase established lemon, and kumquat, olive, bay and plum trees, blackberry shrubs, plus holly and agapanthus just to name a few! The backyard is incredibly private and the large space provides room for the whole family to enjoy. There is also an outdoor WC.
Proudly situated in a prime position within this prestigious suburb of Chapman, with local shops, Chapman Primary School and Stromlo High School and surrounding parks. Additional features of the home include double garage with workshop space and internal access, single carport with drive through access to backyard for additional trailer/caravan storage, plus fresh painted and carpeted throughout ensuring the new buyer can move in and enjoy.
Be quick as opportunities like this are once in a lifetime.
Features include:
- Uninterrupted views across to Black Mountain Tower and surrounding hills
- Generous and beautifully renovated and maintained home with multiple living areas
- Outstanding kitchen with sleek cabinetry storage, stone benchtops, feature tiled splashback, electric cooking & dishwasher
- Master suite with double robes, ceiling fan, R/C unit and beautifully renovated ensuite
- Three other generous bedrooms all with built- in robes upstairs, one with ceiling fan and R/C unit
- Downstairs retreat with huge rumpus room, ample storage including under home storage room/cellar
- Garden oasis with flat grassed areas, paved areas, expansive deck with views and plenty of established florals, greenery and fruit trees
- Separate, renovated laundry with storage
- Fresh carpet and paint throughout
- Double garage with internal access and workshop space plus drive through carport
Land size: 986m2 (approx.)
Living size: 180m2 (approx.)
Land value: $723,000 (2023)
Rates: $3,831 p.a. (approx.)
Land tax: $6,809 p.a. (approx.)
Construction: 1975
EER: 2 stars
Disclaimer:
Please note that while all care has been taken regarding general information and marketing information compiled for this advertisement, LJ Hooker Woden/Weston does not accept responsibility and disclaim all liabilities regarding any errors or inaccuracies contained herein. Figures quoted above are approximate values based on available information. We encourage prospective parties to rely on their own investigation and in-person inspections to ensure this property meets their individual needs and circumstances.
Disclaimer:
Disclaimer: Please note that while all care has been taken regarding general information and marketing information compiled for this advertisement, LJ Hooker Woden/Weston does not accept responsibility and disclaim all liabilities regarding any errors or inaccuracies contained herein. Figures quoted above are approximate values based on available information. We encourage prospective parties to rely on their own investigation and in-person inspections to ensure this property meets their individual needs and circumstances.

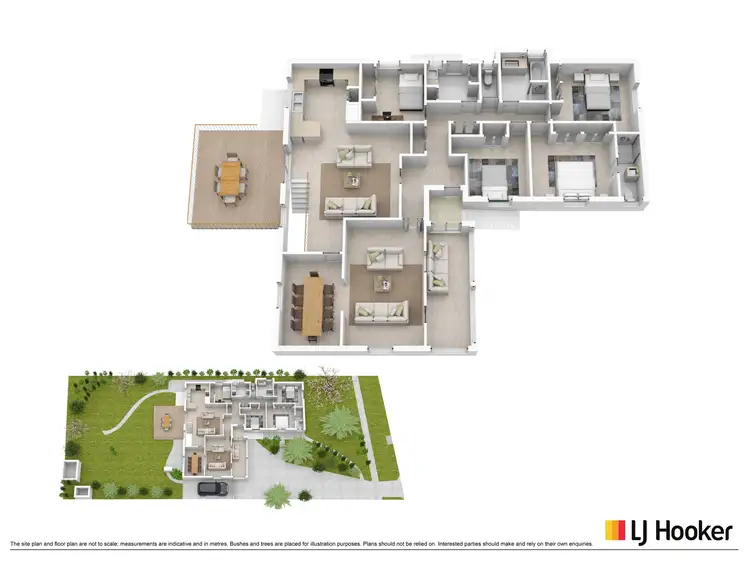
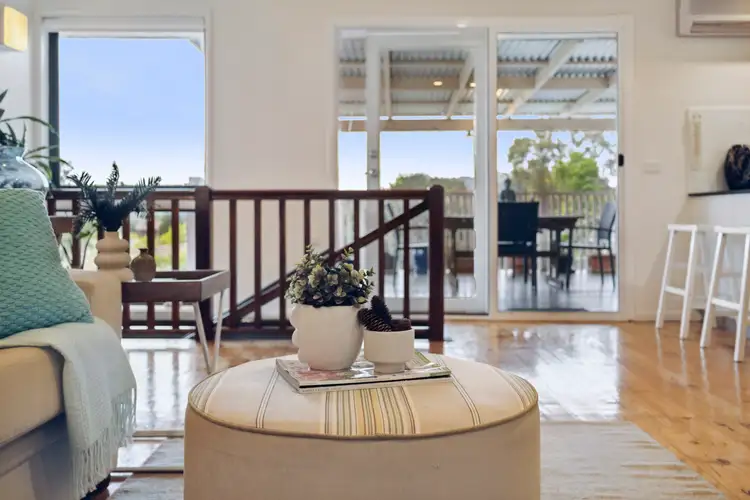



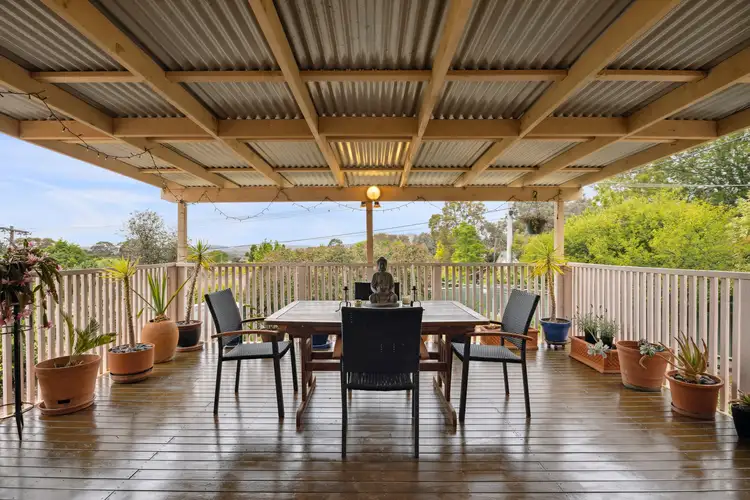
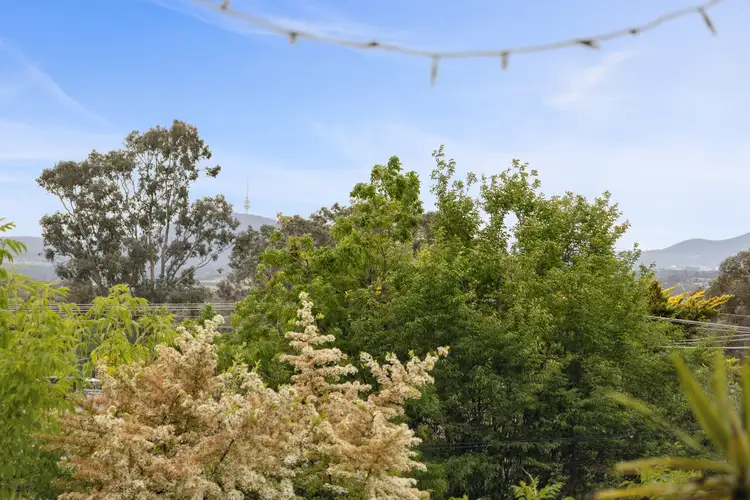
 View more
View more View more
View more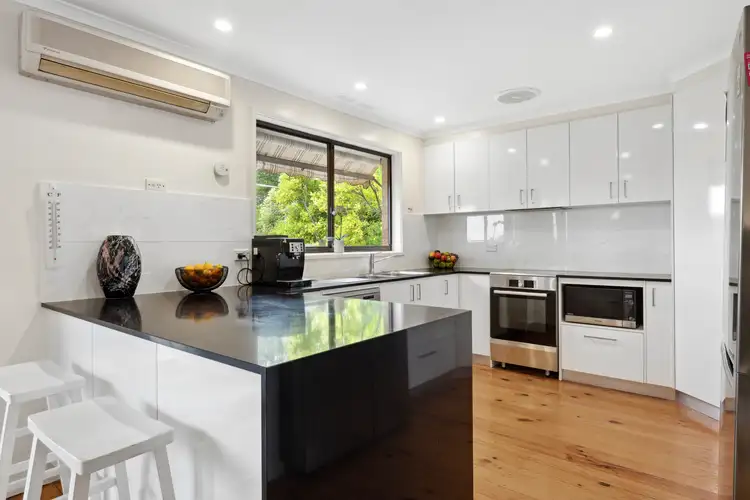 View more
View more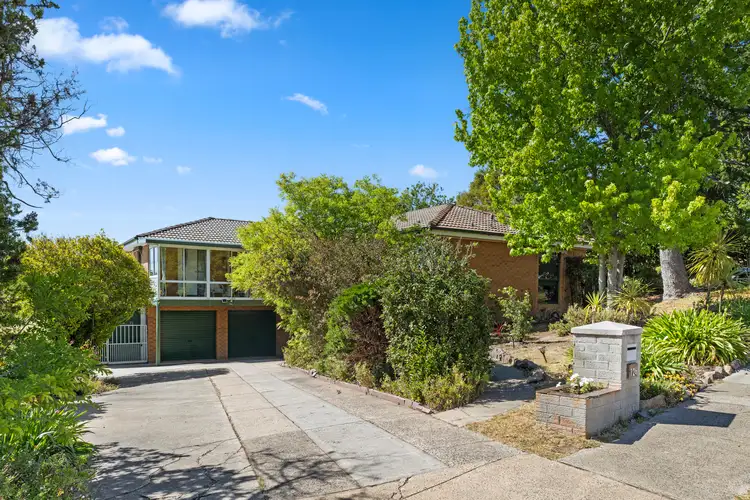 View more
View more
