Welcome to your dream home nestled in the tranquil neighbourhood of Barellan Point, set on a generous 7284m² of flood-free land. This beautifully renovated, low-set brick residence combines modern sophistication with timeless design, ensuring comfort and style at every turn.
Upon entry to the home, you will be pleasantly surprised with the well-designed, spacious layout that greets you, inviting you to explore the relaxing contemporary living this home has to offer.
A generously sized air-conditioned master bedroom will be your own sanctuary, with a gallery style WIR, features plenty of storage and private ensuite. The master bedroom open up to your own private patio .Plenty of room to accommodate your family with 3 large sized bedrooms, all with built in cupboards, fully air conditioned and fitted with ceiling fans. All bedrooms are serviced by sizeable main bathroom with separate toilet, double shower, bathtub, and single vanity. an additional study is also located at this end of the house.
Every detail has been considered, from the new built-in integrated laundry, featuring quality finishes. The gourmet kitchen is a culinary masterpiece, equipped with the latest high-end appliances, integrated dishwasher, ample cupboard space and sleek finishes, perfect for preparing exquisite meals. The open plan living and dining area is spacious and inviting, ideal for entertaining guests or enjoying family time. An additional family room/ media room featuring double French doors can be closed for additional privacy.
Outdoor living is a delight! An expansive 100m2 covered area, offering serene spaces and outdoor bar for relaxation or alfresco dining while enjoy overlooking the picturesque surroundings your sparkling pool and fire pit. This property also has 2 meticulously maintained fully fenced paddocks and stable for all the horse and animal lovers.
Dual living occupancy is available with this a shed that had been converted to a granny flat with 2 bedrooms, kitchenette, bathroom and living area, a separate driveway that leads up to its own double carport makes this easily accessible. The Granny flat is currently tenanted with the tenant happy to stay on or utilise for your own use. Powered lockable double shed with an additional 3 car under covered awing, would be perfect storage area for your caravan or boat. 60,000L water storage in water tanks and a 16kw solar panel system with additional Tesla battery fitted to the property. Security cameras have also been added to the property for your safety and peace of mind.
Key Features:
• Inviting Entry & Spacious Layout: As you enter, you're greeted by an open and airy layout that flows seamlessly throughout the home.
• Luxurious Master Suite: The contemporary master bedroom is a true retreat, featuring a gallery-style walk-in robe with ample storage and a private ensuite designed with double shower, bathtub, and sleek single vanity.
• Comfortable Bedrooms: Three additional large bedrooms, all air-conditioned and equipped with ceiling fans, offer spacious living quarters, serviced by a well-appointed main bathroom with a separate toilet.
• Versatile Study: A thoughtfully located study space provides a quiet area for work or hobbies.
• Gourmet Kitchen: The chef's kitchen is a culinary delight with high-end appliances, an integrated dishwasher, generous cupboard space, and stylish finishes—ideal for preparing gourmet meals.
• Open Plan Living: The expansive open plan living and dining area is perfect for entertaining or relaxing with family. An additional family/media room with double French doors provides extra privacy when needed.
• Outdoor Oasis: Enjoy outdoor living with a sprawling 100m² covered area, complete with an outdoor bar, sparkling pool, and fire pit. Perfect for alfresco dining and enjoying picturesque views.
• Equestrian Facilities: The property includes two meticulously maintained, fully fenced paddocks and a stable, catering to horse and animal enthusiasts.
• Dual Living Option: A shed has been expertly converted into a self-contained granny flat with 2 bedrooms, a kitchenette, bathroom, and living area, with a separate driveway for easy access.
• Additional Features:
o Powered lockable double shed with 3-car covered awning, ideal for storing your caravan or boat.
o 60,000L water storage tanks ensure ample water supply.
o 16kW solar panel system with an additional Tesla battery for energy efficiency.
o Security cameras for added peace of mind.
• Location
- 4 km to Karalee State School
- 6.5 km to Karalee shopping village
- 14 km to Ipswich CBD / Riverlink Shopping Centre/ Hospital
- 38km to Brisbane CBD
This home is a rare gem that offers luxurious living with exceptional features and space. Don't miss your chance to make this beautiful property your own! Call Mike 0400 515 422 or Kirsty 0415 448 020 to book an inspection or come along to an open home.
DISCLAIMER: Crowne Real Estate has taken all reasonable steps to ensure that the information contained in this advertisement is true and correct but accept no responsibility and disclaim all liability in respect to any errors, omissions, inaccuracies or misstatements contained. Prospective purchasers should make their own enquiries to verify the information contained in this advertisement.
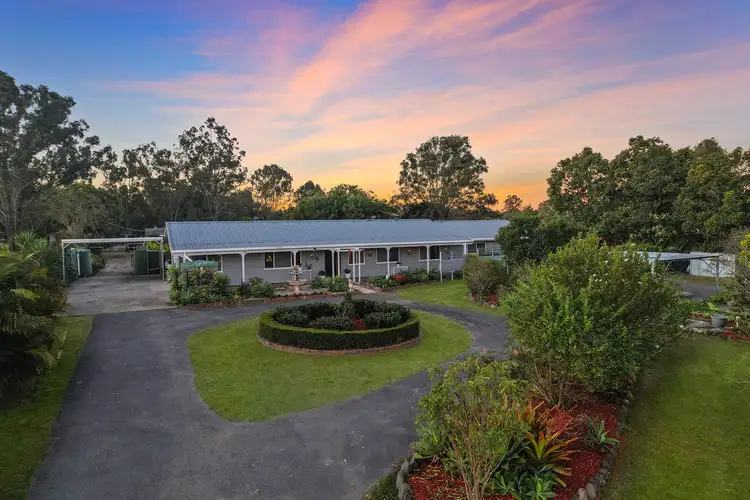
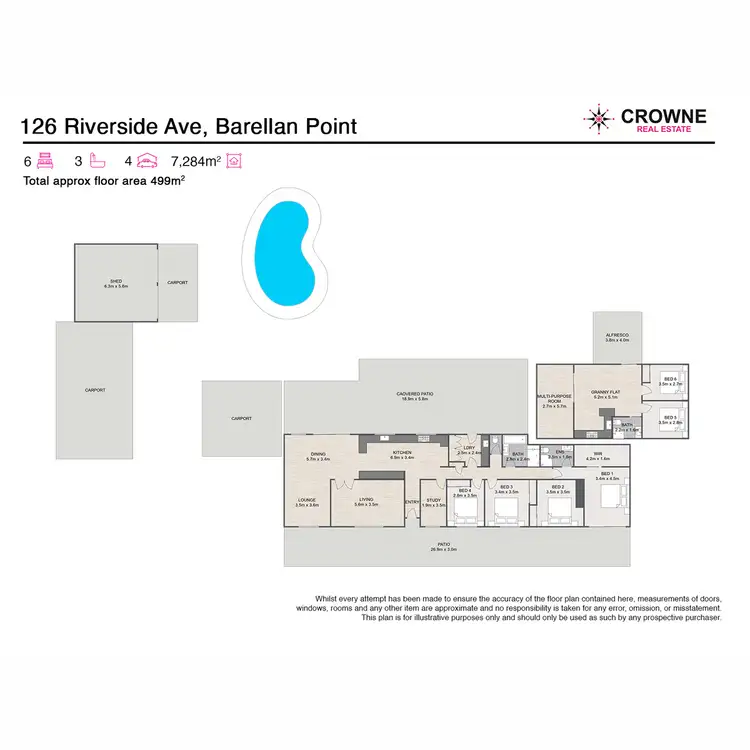
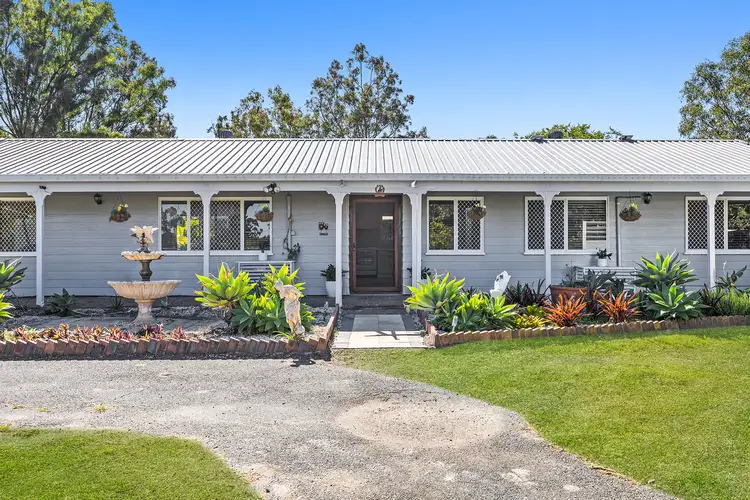
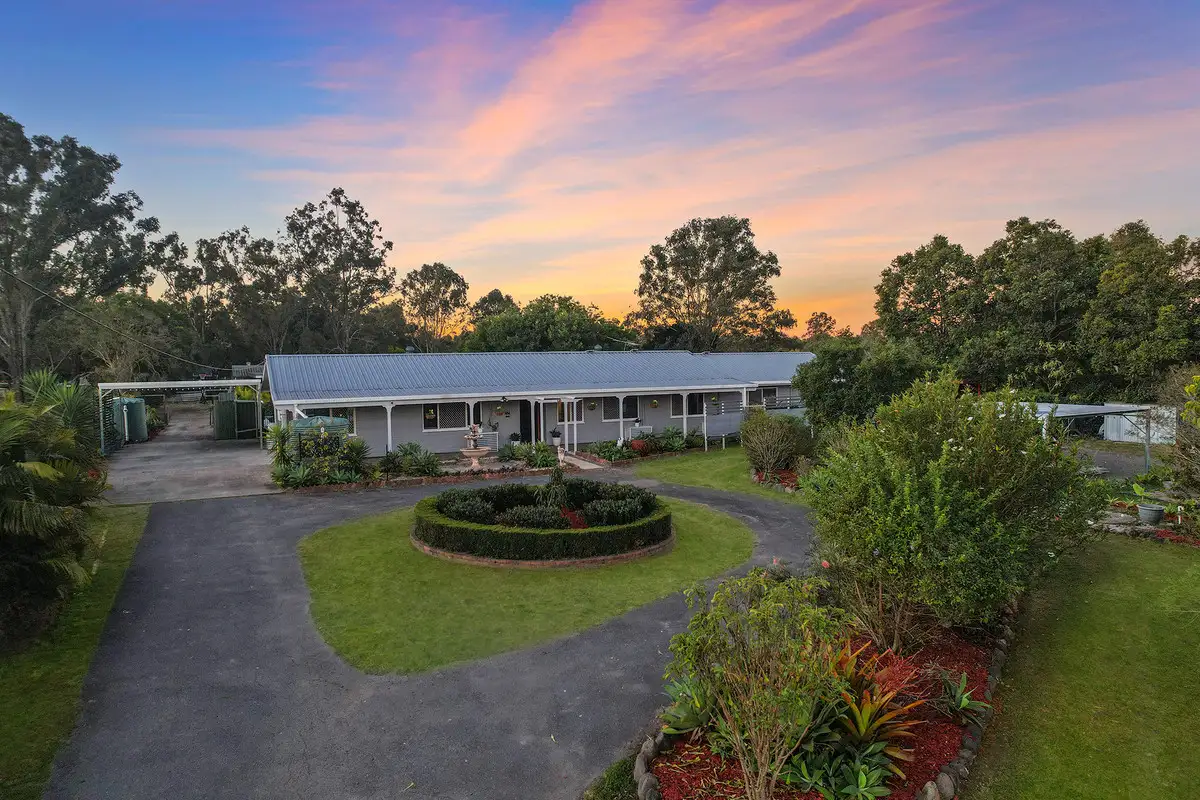


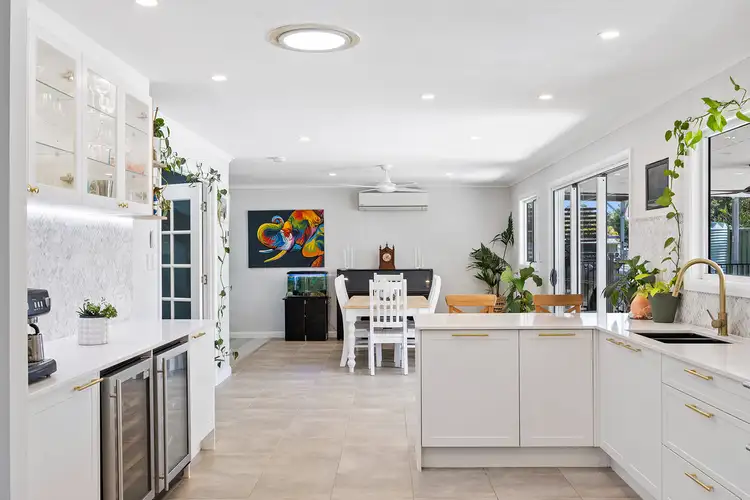
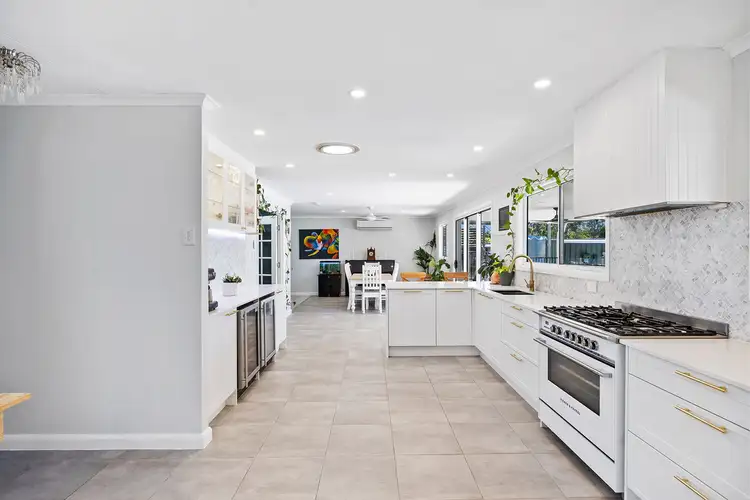
 View more
View more View more
View more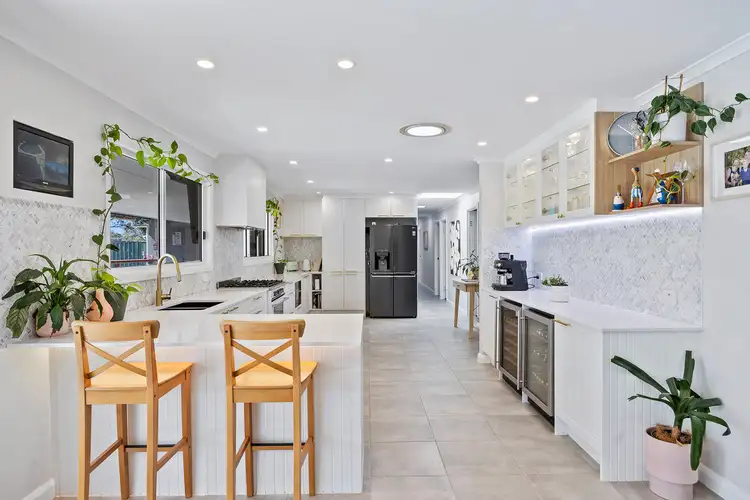 View more
View more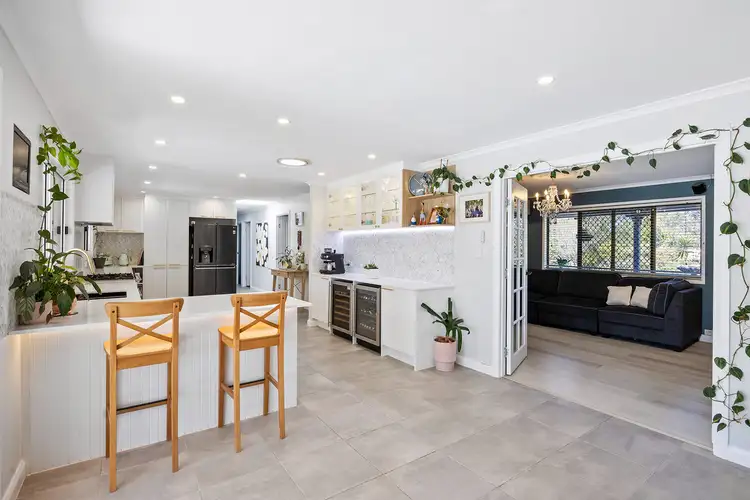 View more
View more
