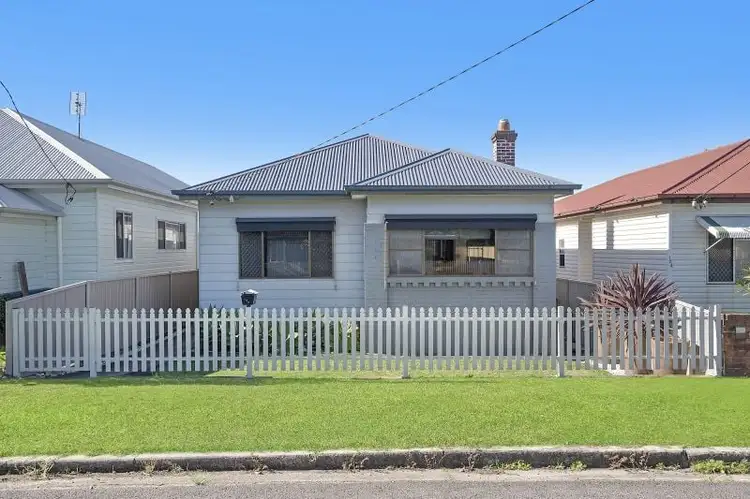OneThreeProperty@realty is proud to present yet another Golden opportunity to market.
Nestled in the heart of Stockton, 126 Roxburgh Street is a beautifully maintained traditional residence that seamlessly blends timeless character with modern comforts. Classic features such as hardwood timber floors, high ceilings, an original fireplace, and detailed finishes evoke a sense of warmth and charm.
Offering three generous bedrooms, a central main living room, and a light-filled enclosed sunroom, the layout presents flexible living options. With some clever reconfiguration, the main living area could easily be converted into a bedroom, transforming the property into a four-bedroom family home.
Walking through the original part of the home and past the kitchen, you’ll discover a spacious extension completed in 2016. This addition includes a second living area, a large main bedroom, and a stylish ensuite bathroom—perfect for those seeking a private parents’ retreat or guest quarters.
Outdoor living is just as inviting, with three covered entertaining spaces. These include a Queenslander-style enclosure on the south side of the home—ideal for year-round relaxation—an east-facing covered deck to soak in the morning sun, and a west-facing entertainer’s area adjacent to the oversized shed, perfect for catching afternoon sunsets.
The backyard is expansive and practical, offering ample space to add a pool. There is side access to the shed for storing boats or trailers. The oversized shed, with laneway access, is smartly designed and features a toilet and plumbing services, a separate gas instantaneous hot water supply, and a large mezzanine floor offering excellent storage or potential living options. There’s enough room to park boats, trailers, or extra vehicles beside the shed.
With the right finishing touches, the mezzanine could be transformed into a detached studio, teenage retreat, granny flat, or secondary income opportunity (STCA).
This home offers more than just space—it offers flexibility, lifestyle, and future potential, all within walking distance of Stockton's beaches, local schools, ferry, and village shops.
Inspection via appointment! Call Joel 0429 080 595








 View more
View more View more
View more View more
View more View more
View more
