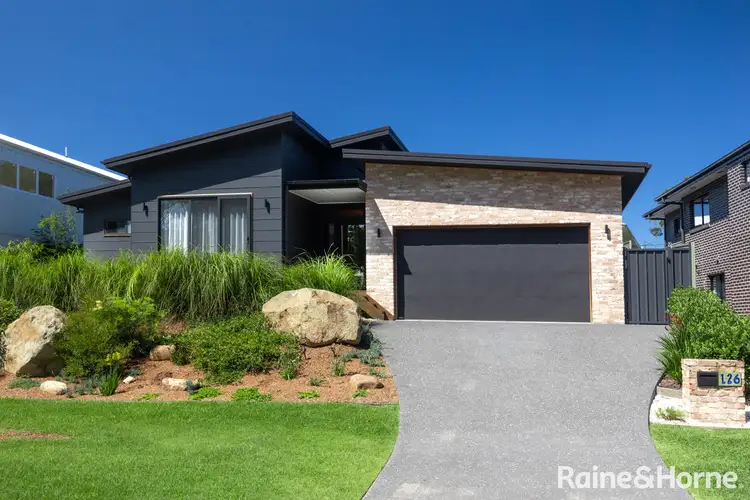Discover the epitome of coastal luxury with this stunning home nestled in the heart of Narrawallee. Boasting a perfect blend of laid-back elegance and striking design, this residence offers the ultimate in relaxed coastal living.
Step into a world where striking charcoal cladding contrasts with reclaimed San Selmo bricks and rich hardwood trim, harmoniously complemented by lush green foliage adorning the landscaped yard.
Situated opposite Narrawallee's wilderness area - the Garrads Biodiversity Reserve - enjoy easy access to Narrawallee Inlet, Narrawallee Beach, and the boat ramp via picturesque trails, offering endless opportunities for outdoor adventures.
Entertain in style with spacious living areas featuring a choice between a cosy front lounge room featuring 100% wool carpet and v-groove feature wall, or a living and dining area offering high vaulted ceilings and premium timber-look hybrid flooring.
Delight in the gourmet kitchen equipped with timber benchtops, ample bench space, a large island, walk-in pantry, fan-forced and convection ovens, gas hot plate on glass, and integrated dishwasher - a budding chef's dream.
Unwind on the fabulous covered Blackbutt entertaining deck overlooking a private terraced yard strewn with locally sourced Monzonite boulders and a mix of tropical and native landscaping. Ascend the rock staircase to discover a stunning mineral solar-heated pool with a travertine surround, creating a tranquil retreat on a hot summers' day.
Enjoy year-round comfort with ducted air conditioning across 6 zones, fully insulated walls, ceilings, and underfloor, as well as soundproof batts in the internal walls. Harness the power of 6.1kw solar energy, rainwater tanks for gardens and greywater recycling. Ceiling fans further enhance the comfort in the front living and bedrooms.
Retreat to the modishly designed bedrooms featuring v-groove feature walls, offering serene havens for relaxation. The primary bedroom boasts floor-to-ceiling curtains, wool carpet, a fitted walk-in robe and stylish ensuite.
Indulge in luxury with the main bathroom featuring a back-to-wall bath and designer ABI tapware and fittings, while the ensuite showcases a rain shower head, stone-look tiles, and a wall-hung vanity, completing the designer aesthetic.
Experience coastal living at its finest. Seize the opportunity to make this exquisite residence your own.
Additional features include:
* Laundry and storage features designed by a professional home organiser
* Additional toilet in the external laundry for easy access from the pool and yard
* Dimmer lights in the living and front lounge area
* USB Points in island bench and guest bedrooms
* NBN - fibre to the house
* Mezzanine storage in the garage
* Negotiable items - fridge, washing machine and dryer, pool furniture, kitchen stools, all potted and hanging plants








 View more
View more View more
View more View more
View more View more
View more
