Price Undisclosed
3 Bed • 1 Bath • 3 Car • 933m²
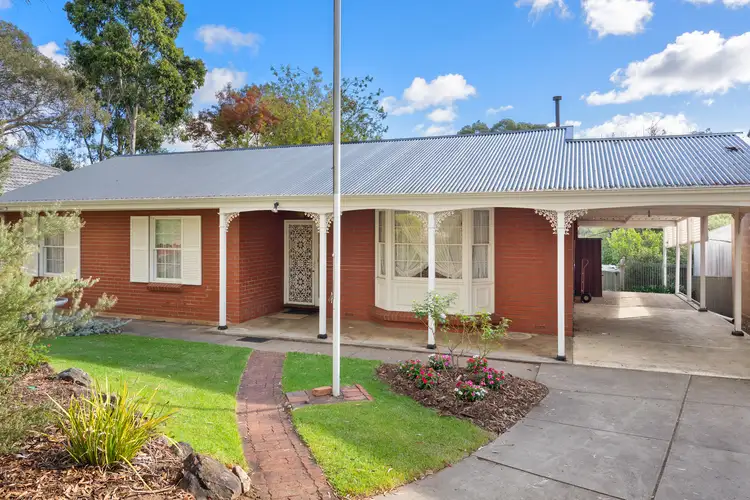
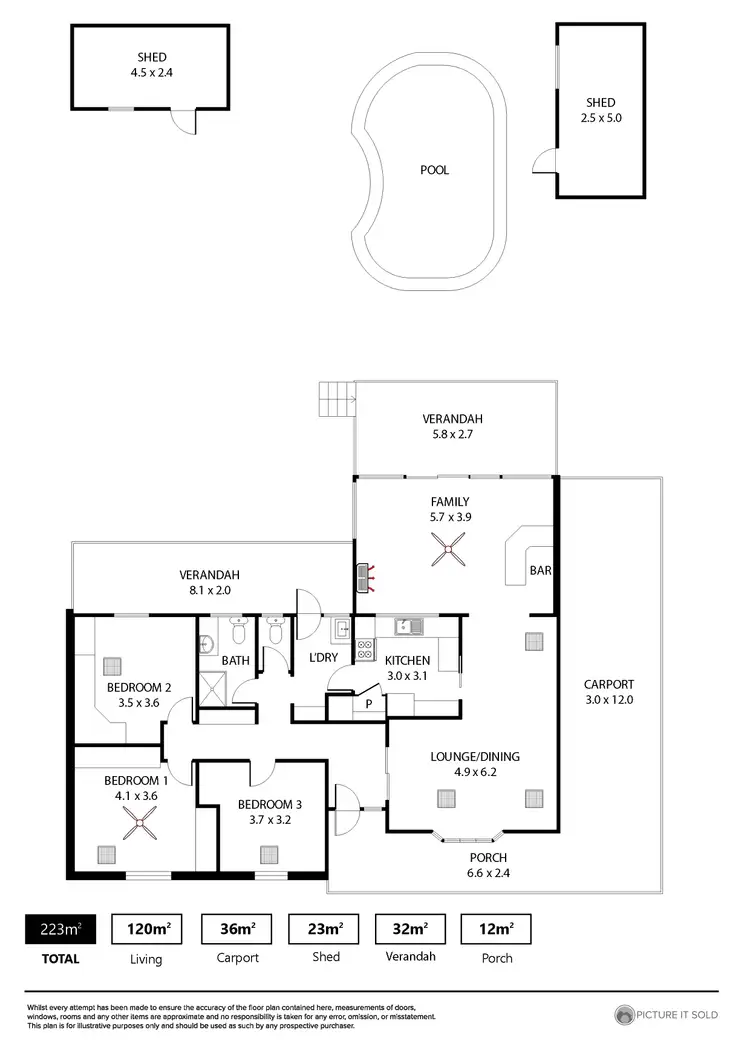
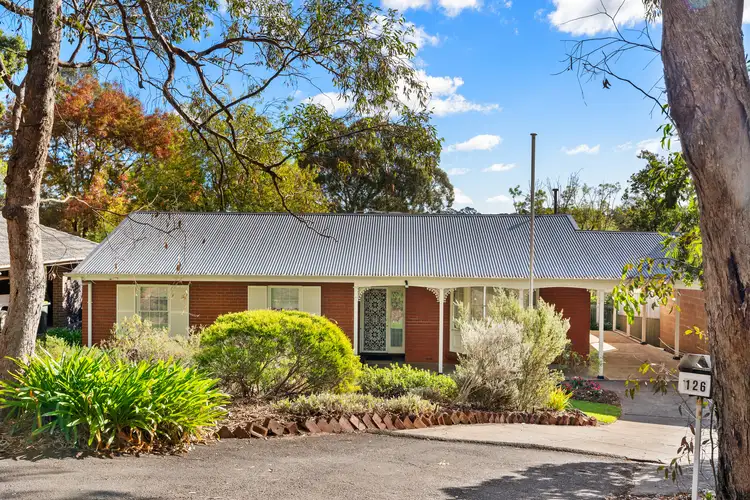
+21
Sold
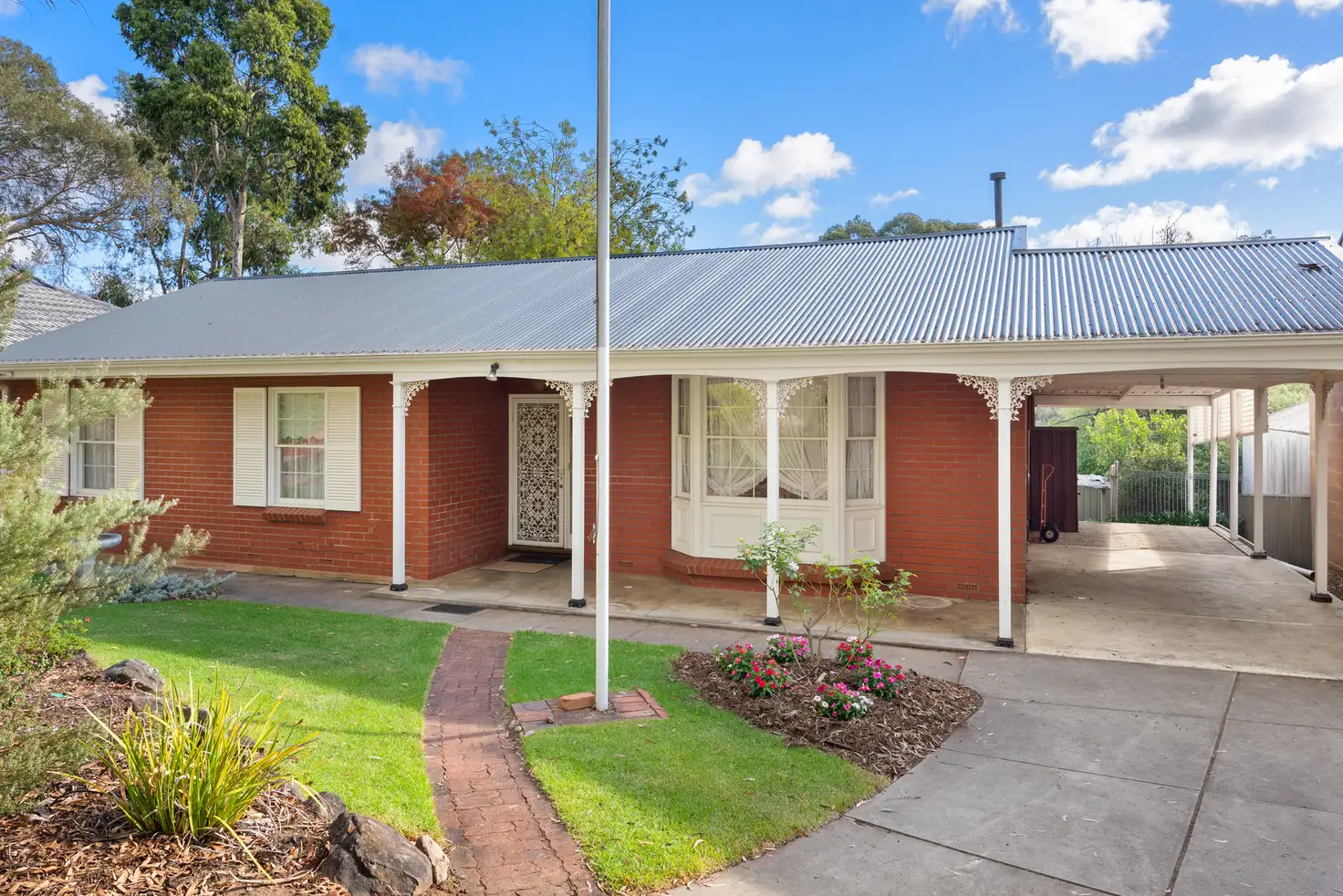


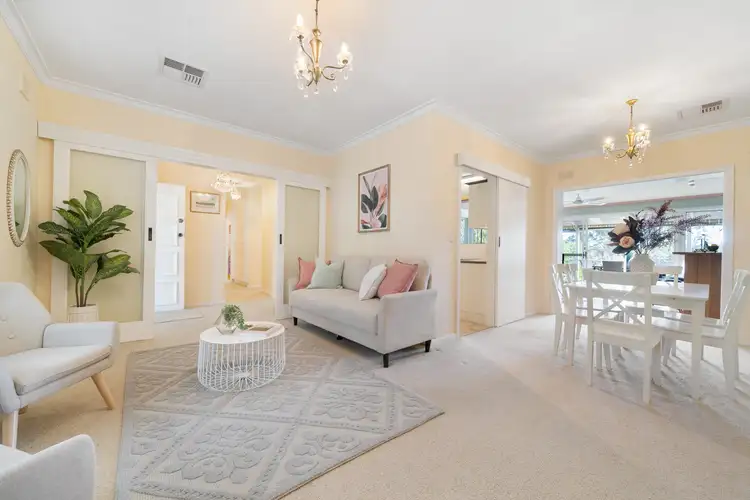
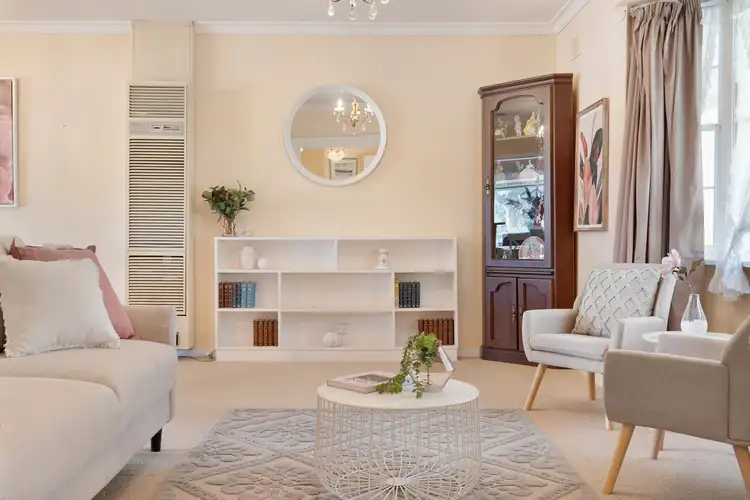
+19
Sold
126 Upper Sturt Road, Glenalta SA 5052
Copy address
Price Undisclosed
- 3Bed
- 1Bath
- 3 Car
- 933m²
House Sold on Wed 27 Apr, 2022
What's around Upper Sturt Road
House description
“Perfectly positioned three bedroom cottage with sparkling in-ground pool”
Property features
Land details
Area: 933m²
Property video
Can't inspect the property in person? See what's inside in the video tour.
Interactive media & resources
What's around Upper Sturt Road
 View more
View more View more
View more View more
View more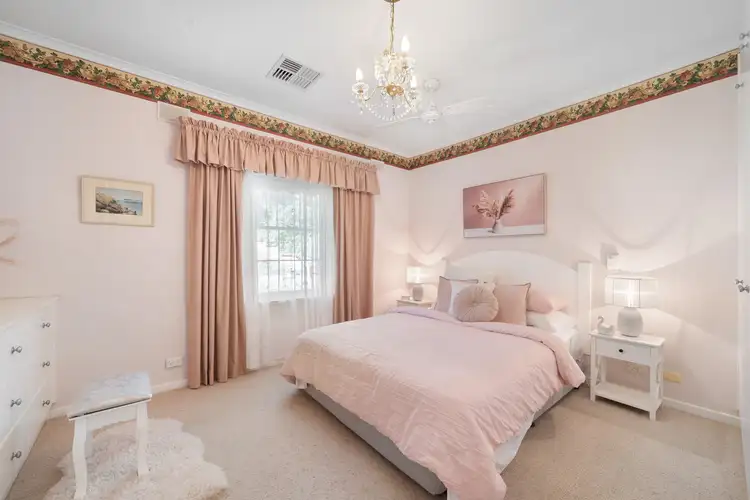 View more
View moreContact the real estate agent

Mike Werner
Harris Real Estate Daw Park
0Not yet rated
Send an enquiry
This property has been sold
But you can still contact the agent126 Upper Sturt Road, Glenalta SA 5052
Nearby schools in and around Glenalta, SA
Top reviews by locals of Glenalta, SA 5052
Discover what it's like to live in Glenalta before you inspect or move.
Discussions in Glenalta, SA
Wondering what the latest hot topics are in Glenalta, South Australia?
Similar Houses for sale in Glenalta, SA 5052
Properties for sale in nearby suburbs
Report Listing
