$1,180,000
5 Bed • 3 Bath • 3 Car • 1011m²
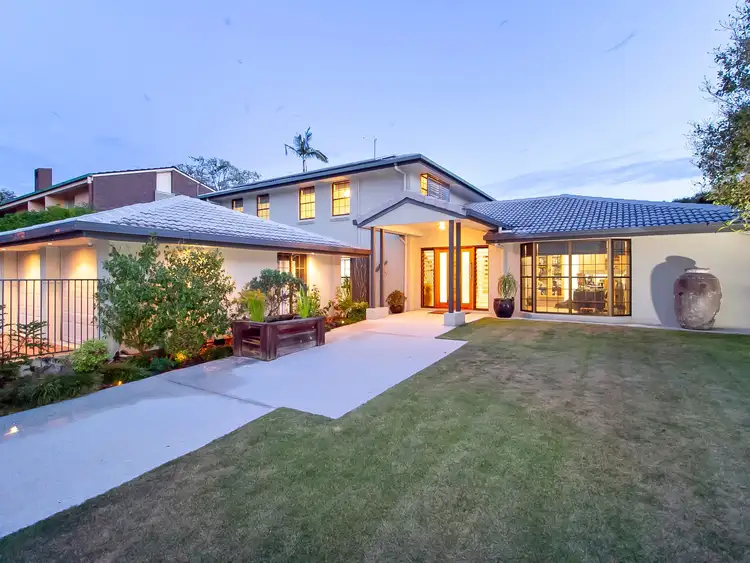
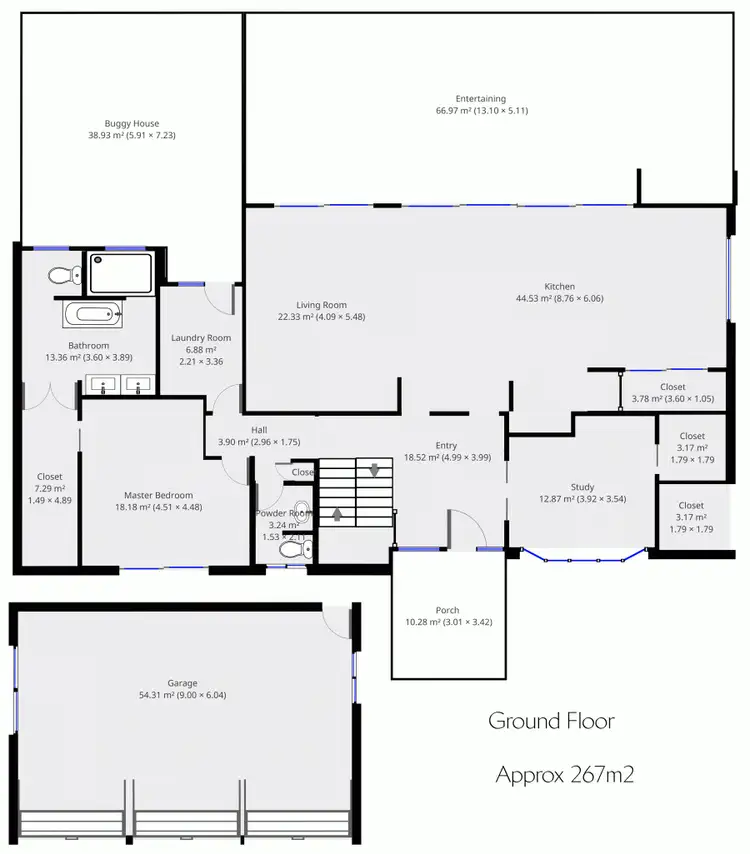
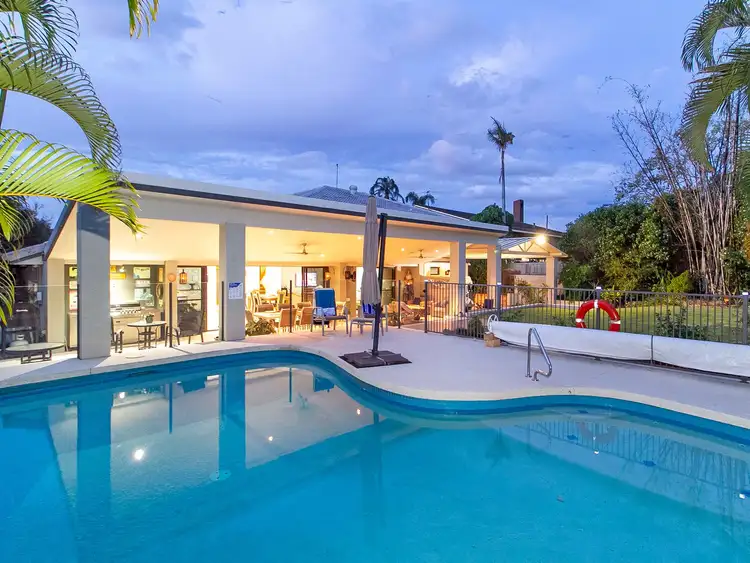
+8
Sold



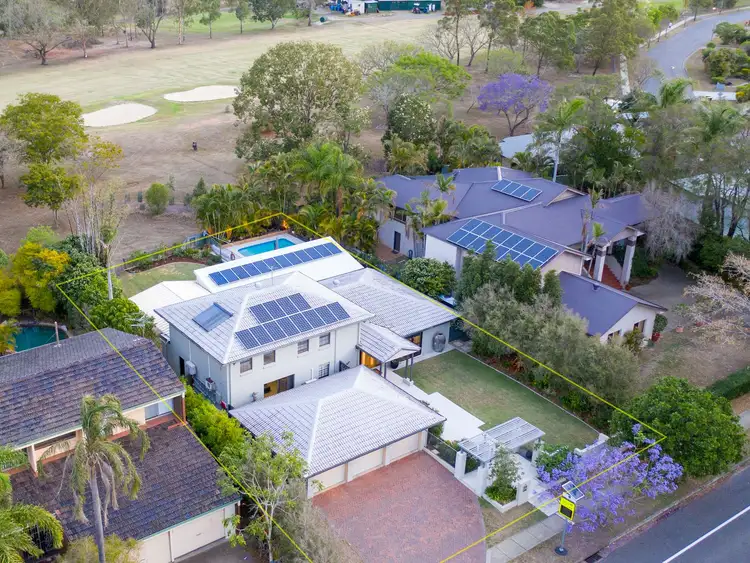
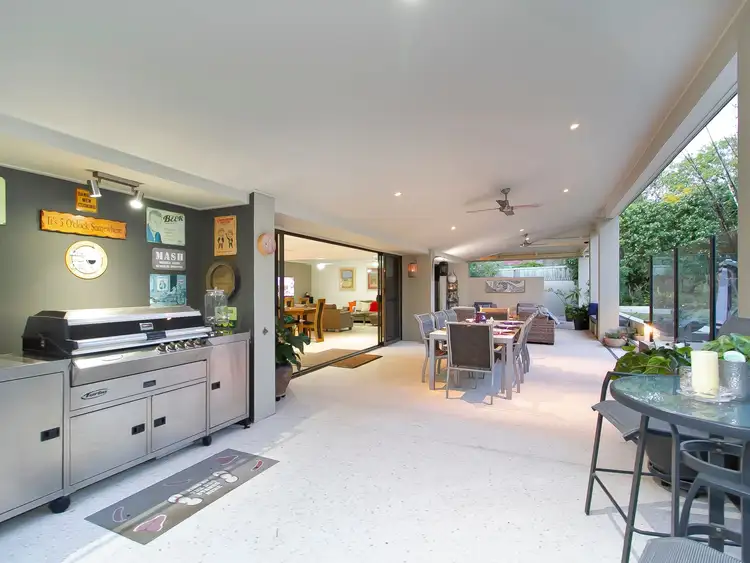
+6
Sold
126 Westlake Drive, Westlake QLD 4074
Copy address
$1,180,000
- 5Bed
- 3Bath
- 3 Car
- 1011m²
House Sold on Wed 9 Sep, 2020
What's around Westlake Drive
House description
“SOLD by Lisa Terare for $1,180,000”
Property features
Land details
Area: 1011m²
Property video
Can't inspect the property in person? See what's inside in the video tour.
Interactive media & resources
What's around Westlake Drive
 View more
View more View more
View more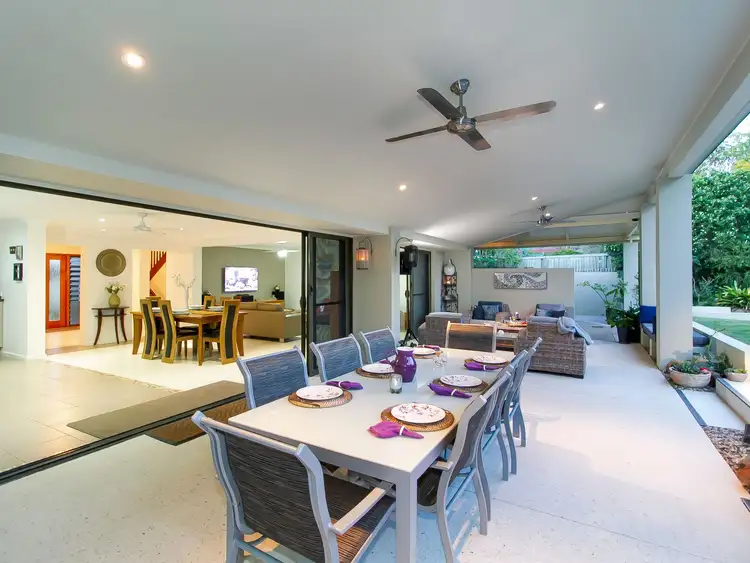 View more
View more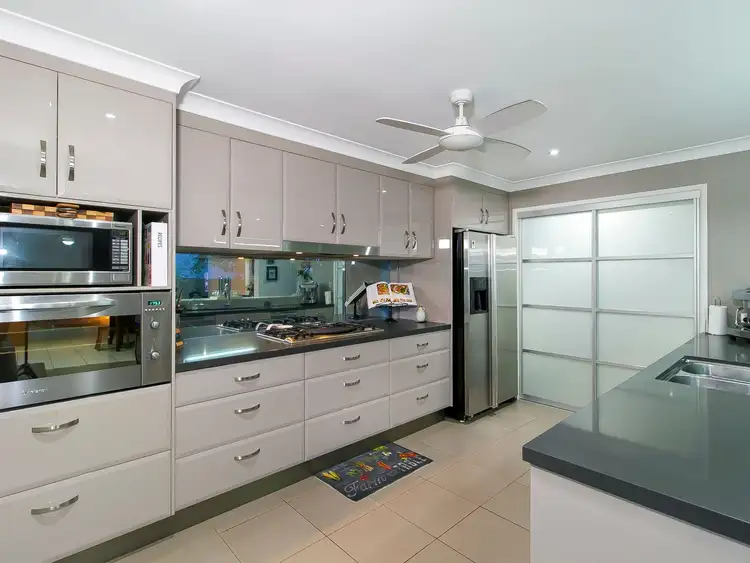 View more
View moreContact the real estate agent

Lisa Terare
Selling Homes
0Not yet rated
Send an enquiry
This property has been sold
But you can still contact the agent126 Westlake Drive, Westlake QLD 4074
Nearby schools in and around Westlake, QLD
Top reviews by locals of Westlake, QLD 4074
Discover what it's like to live in Westlake before you inspect or move.
Discussions in Westlake, QLD
Wondering what the latest hot topics are in Westlake, Queensland?
Similar Houses for sale in Westlake, QLD 4074
Properties for sale in nearby suburbs
Report Listing
