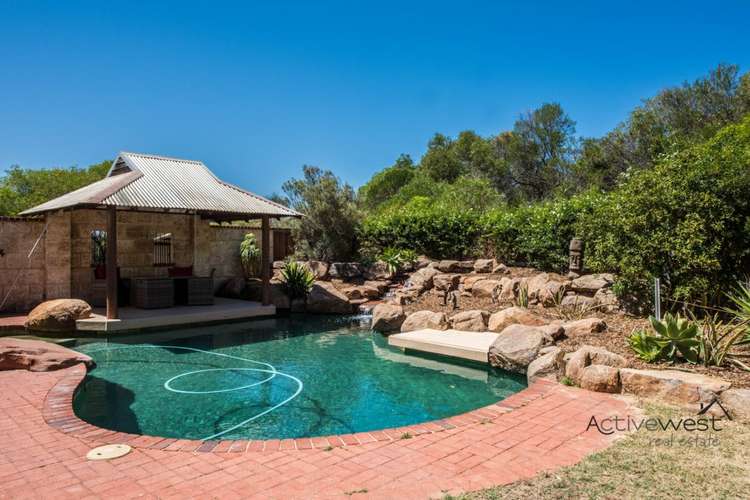$875,000
4 Bed • 2 Bath • 6 Car
New








1265 Company Rd, Greenough WA 6532
$875,000
- 4Bed
- 2Bath
- 6 Car
House for sale
Home loan calculator
The monthly estimated repayment is calculated based on:
Listed display price: the price that the agent(s) want displayed on their listed property. If a range, the lowest value will be ultised
Suburb median listed price: the middle value of listed prices for all listings currently for sale in that same suburb
National median listed price: the middle value of listed prices for all listings currently for sale nationally
Note: The median price is just a guide and may not reflect the value of this property.
What's around Company Rd
House description
“SECOND CHANCE - . 1265 Company Rd, Greenough”
Discover a truly unique and charming oasis nestled against the picturesque dunes of Greenough. This distinctive two-story residence, constructed of rammed earth in 2005, offers a warmth and character rarely found. With verandas enveloping the entire property and a setting that overlooks the everchanging countryside, this home promises an unparalleled living experience.
As you enter, you'll be greeted by the grandeur of enormous wooden doors, reminiscent of an Egyptian castle, creating a stunning entrance to a home filled with character. Timber ceilings, as well as timber windows and doors, add a touch of natural beauty throughout. The thoughtful design includes display nooks, feature inserts, and timber paneling, adding to the charm of this exceptional property.
The kitchen, a chef's dream and its all new, storage drawers through making making it a central hub for culinary creativity. The top floor is dedicated to the master bedroom, complete with an ensuite bathroom and toilet, along with a parents' retreat. The bathroom features a relaxing bath, and his and hers walk-in robes offer ample storage. The parents' retreat is beautifully lit through a high set triangular window, providing a serene escape.
The bottom floor hosts four generously sized bedrooms (all queen-sized), a large bathroom with a bath, a laundry, and a spacious open-plan free-form living area that seamlessly connects to the alfresco space, overlooking the stunning below-ground pool. The entire bottom floor is tiled in terracotta, creating an open and welcoming atmosphere. One of the bedrooms opens directly onto the rear entertaining area, providing versatility as a games room or guest bedroom.
The pool area is a true retreat, featuring a rock waterfall, a gazebo, and a sundeck at the water's edge. The lush gardens surrounding the property evoke a sense of peace and tranquillity.
The 40 acres of land have been thoughtfully fenced into paddocks.. Additional amenities include a round yard, stables, and two large sheds for vehicles and machinery. A unique feature of the property is the option to switch between Scheme Water and rainwater for the house, giving you independence and choice.
This solar-passive home harmoniously blends functionality and beauty and is approx a 20 min drive to the CBD
To view this property contact Peter Bannister on 0428 485 324
4 Bedrooms
Study (or fifth bedroom)
2 Bathrooms
Ducted air con to bedrooms
Built: 2005
16ha (39 acres)
Spacious living area
Connected to mains water
Rainwater tanks
Water rates approx. $269/yr
Shire rates approx. $2000/yr
Zoned General Farming
Stables
2 Large sheds, one with toilet and shower
Large new shed is approx 24m x 14m of which 16m x 8m is enclosed
Below ground pool
Property features
Air Conditioning
Fully Fenced
Outdoor Entertaining
Pool
In-Ground Pool
Secure Parking
Shed
Solar Panels
Study
Toilets: 2
Water Tank
What's around Company Rd
Inspection times
 View more
View more View more
View more View more
View more View more
View moreContact the real estate agent

Peter Bannister
ActiveWest Real Estate
Send an enquiry

Agency profile
Nearby schools in and around Greenough, WA
Top reviews by locals of Greenough, WA 6532
Discover what it's like to live in Greenough before you inspect or move.
Discussions in Greenough, WA
Wondering what the latest hot topics are in Greenough, Western Australia?
Similar Houses for sale in Greenough, WA 6532
Properties for sale in nearby suburbs
- 4
- 2
- 6
