“Architectural Masterpiece”
Undeniably one of the most breathtaking homes in the area, this four bedroom residence has been impeccably curated with an exacting eye to create the perfect mix of Hamptons style and contemporary luxury living.
Like a fine artwork, a soft neutral colour pallet and clever use of light and space come together to produce this resort-style masterpiece. Conveniently located just 500m to Padstow train station.
It has a commanding street presence with beautifully hand-crafted cedar garage door surrounded by manicured gardens and exterior lights. Front door opens to a wide central hallway featuring wainscotting, chevron floor tiles & high ceilings throughout.
Kitchen:
Absolutely the heart of this home. Meticulously designed for the most hospitable owner, featuring huge stone island benchtop finished with lamb tongue edges, floor-to-ceiling shaker profile joinery continued to a butler's pantry.
"Chef grade" appliances: handmade 110cm Falcon gas oven, integrated fridge & dishwasher, Pottery Barn pendants, Kingston brass tapware & Turner Hasting fireclay sink.
Living:
Grand 4.5m cathedral ceilings create a slight division in space by contrasting the coffered ceilings featured in the kitchen.
Limestone feature wall adds texture with built-in gas fireplace. Overlooking the pool, this plush relaxing space is perfect for both the summer and winter months.
Or if you are having a more formal affair you can retreat to the more glamorous living area at the front of the home.
Bedrooms & Bathrooms:
Sophisticated hotel-style parent's retreat with huge window framing entire indoor/outdoor spaces. French provincial accents create a sense of luxury to this zone. The walk-in-robe comprises shaker joinery and display cabinets. Ensuite ties in with the style of the main bathroom & includes double shower.
The remaining three bedrooms are generously proportioned with custom built-ins & plantation shutters.
Family-sized main bathroom fitted with vintage inspired tub, high quality fixtures, chevron tiles and shaker joinery tying in with the rest of the home.
Outdoor:
Entertainer's dream,this home provides three outdoor areas whereby Bi-fold doors open to one entire indoor/outdoor space.
Heated Inground concrete pool surrounded by Travertine and courtyard area featuring Bushbeck BBQ & fireplace; Grassed area perfect for pets.
Other features:
Multi-zoned ducted air-conditioning; Security alarm/cameras & intercom "White picket style" gates provide privacy and security.

Air Conditioning

Alarm System

Built-in Robes

Courtyard

Dishwasher

Ducted Cooling

Ducted Heating

Ensuites: 1

Intercom

Living Areas: 2

Outdoor Entertaining

In-Ground Pool

Remote Garage

Secure Parking

Toilets: 2
Close to Schools, Close to Shops, Close to Transport, Prestige Homes, Security System
$480 Quarterly
Area: 519m²
Frontage: 12.8m²
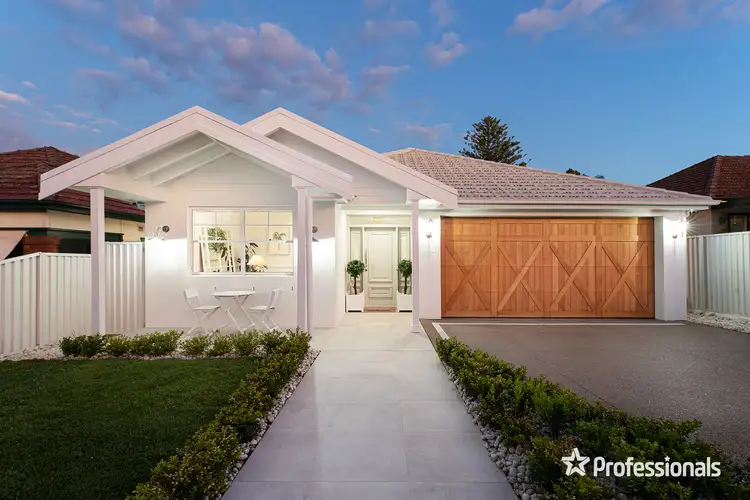
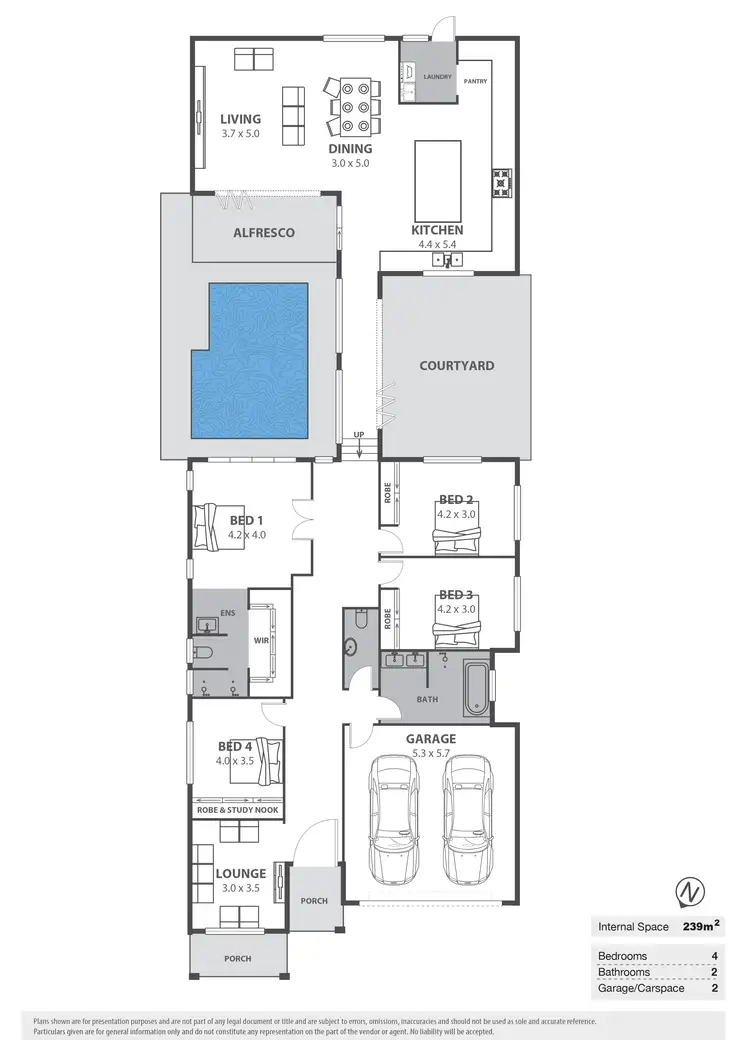
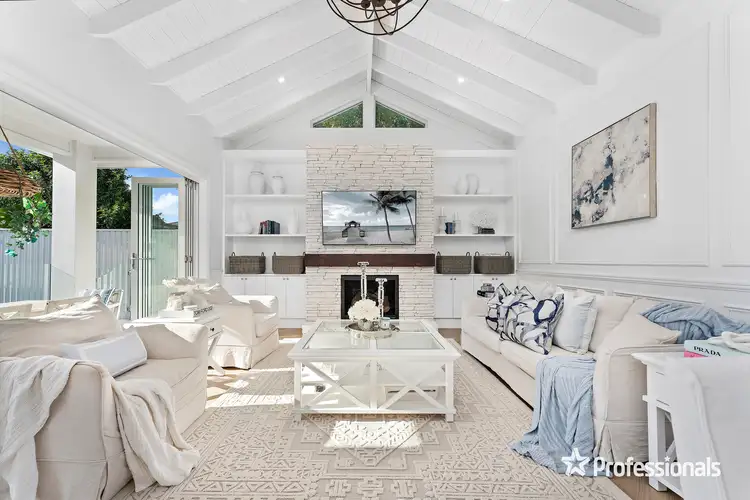
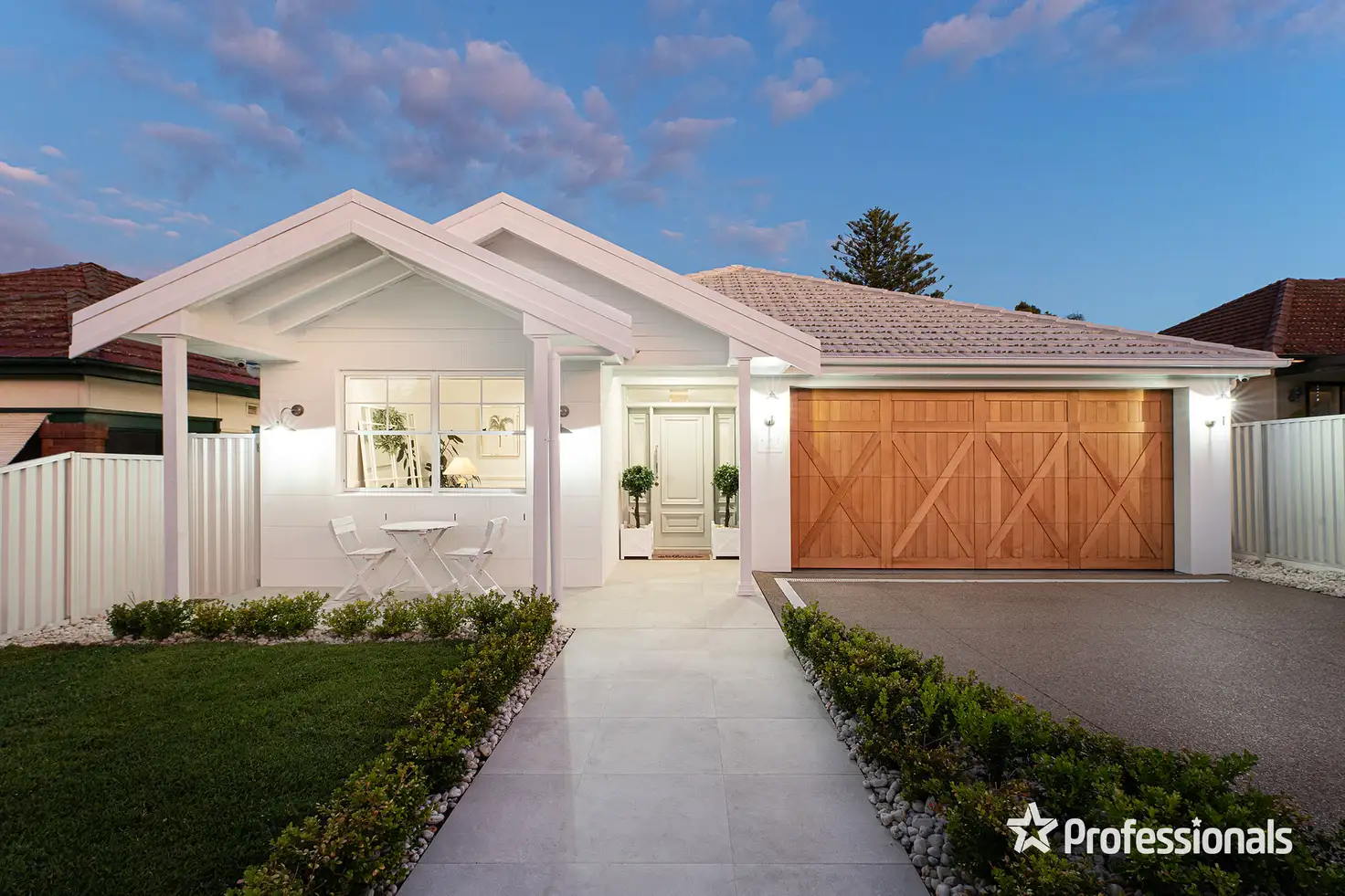


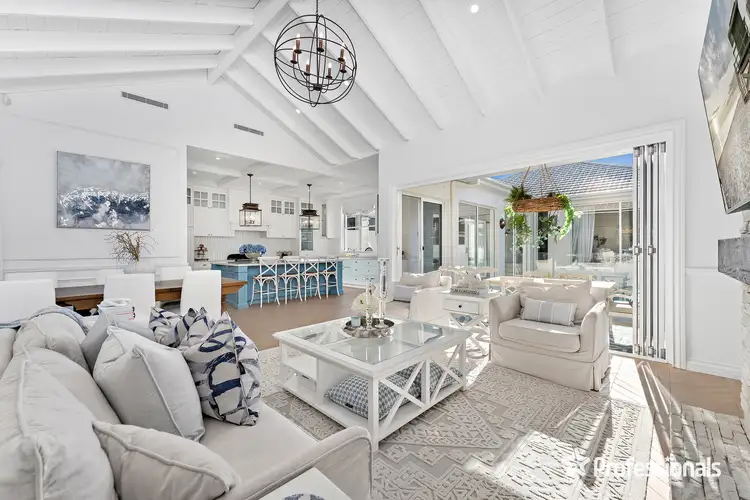
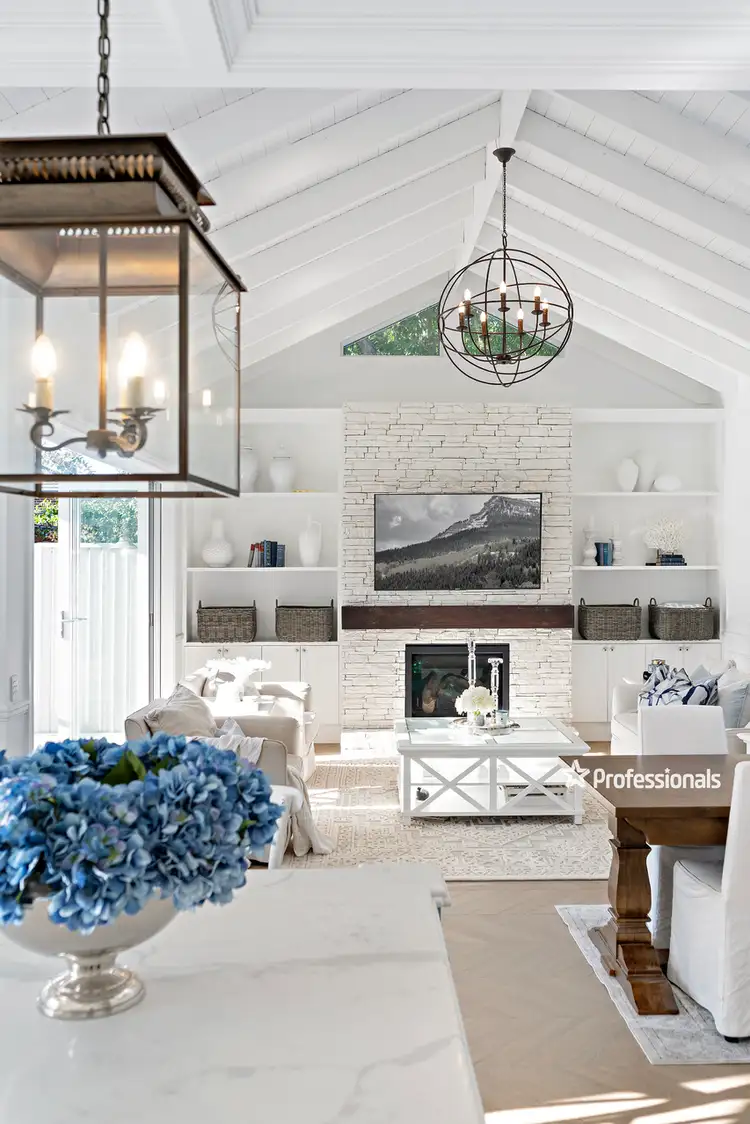
 View more
View more View more
View more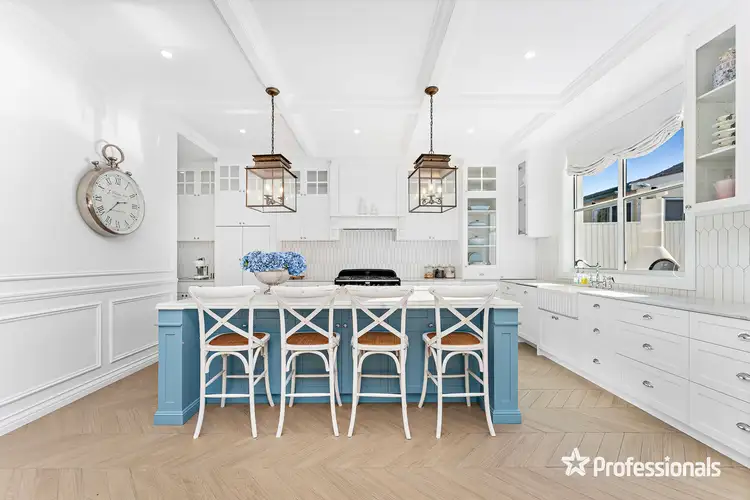 View more
View more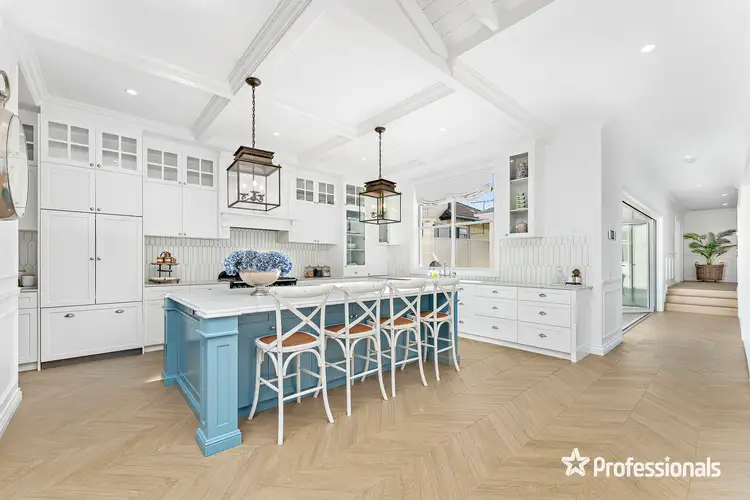 View more
View more
