This single level brick veneer home, located in a well-established family-friendly Florey neighbourhood within walking distance to many local amenities, offers entry level house buying for a young couple, small family, or as a solid investment to add to your portfolio in a popular area.
Complete with three bedrooms all with built-in robes, single walk-through bathroom with separate toilet, two separate living areas, well-equipped modern kitchen, east facing paved alfresco entertaining with pergola, separate laundry and single lock up garage with onsite parking for a second vehicle, on a 766m2 block with a huge fenced backyard; this is the perfect size for a couple or small family.
In comfortable liveable condition as is' there is scope to update and modernise to enhance value and appeal; existing features include ducted evaporative cooling, gas furnace heater in living, a wood fireplace in family room, stainless steel appliances, gas cooktop, commercial quality rangehood, Miele dishwasher, separate shower and bath, CATS 5 networking throughout home, and lock up garden shed on concrete slab.
The flooring is a mixture of carpet, tiles, and corkboard; and with two separate living areas, and the master located at the front of home with the other bedrooms at the rear - separation of living is good and space is maximised.
There is a large vegetable patch, well-established fruit trees, and a chook house in the backyard, providing you with fresh produce from garden to table; Perfect for urban homesteading. There is masses of room out here for children and pets to play, while the adults relax on the alfresco enjoying a quiet drink or twoand those weekend BBQs will be something to look forward to for all!
Located opposite a bus stop, and within walking distance to local parks including Meyrick Place Playground, Lake Ginninderra, Belconnen Mall, and in close proximity to schools, sporting facilities, all within 16 minutes to CBD - access to employment, education, and leisure is quick and effortless.
PLEASE NOTE THIS PROPERTY IS GOING TO AUCTION ON SATURDAY 12TH OCTOBER 2019 ON-SITE AT 10:00AM.
Property features:
* Solid brick veneer home on 766m2 block
* Three bedrooms, one bathroom, separate toilet
* Two sizeable separate living areas
* Well-equipped modern kitchen, gas cooktop, quality appliances, lots of storage
* East facing paved alfresco patio
* Ducted evaporative cooling, gas furnace in living
* Wood burning fireplace in family room
* NBN available
* SLUG + onsite parking for second vehicle
* Fully fenced backyard with shed
* Water irrigation system throughout the garden
* Established Fruit trees, large veggie patch
* Opposite bus stop, 16 mins to CBD
* Walk to parks, shops, Lake and schools
* Suit investors, young couple/family
* First time to market since 2001!
Specs:
* Built: 1986
* Block size: 766m2
* Residence: 121.93m2
* Garage: 21.77m2
* UV: $365,000
* Rates: $2,561
* EER: 4.0
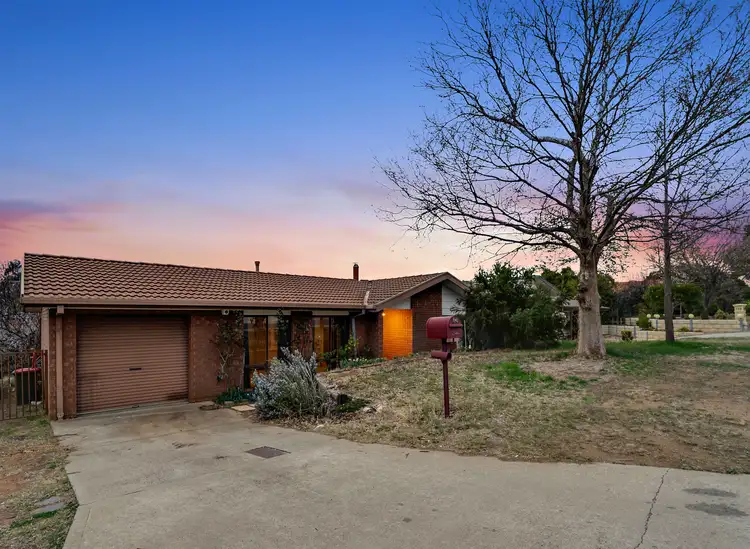
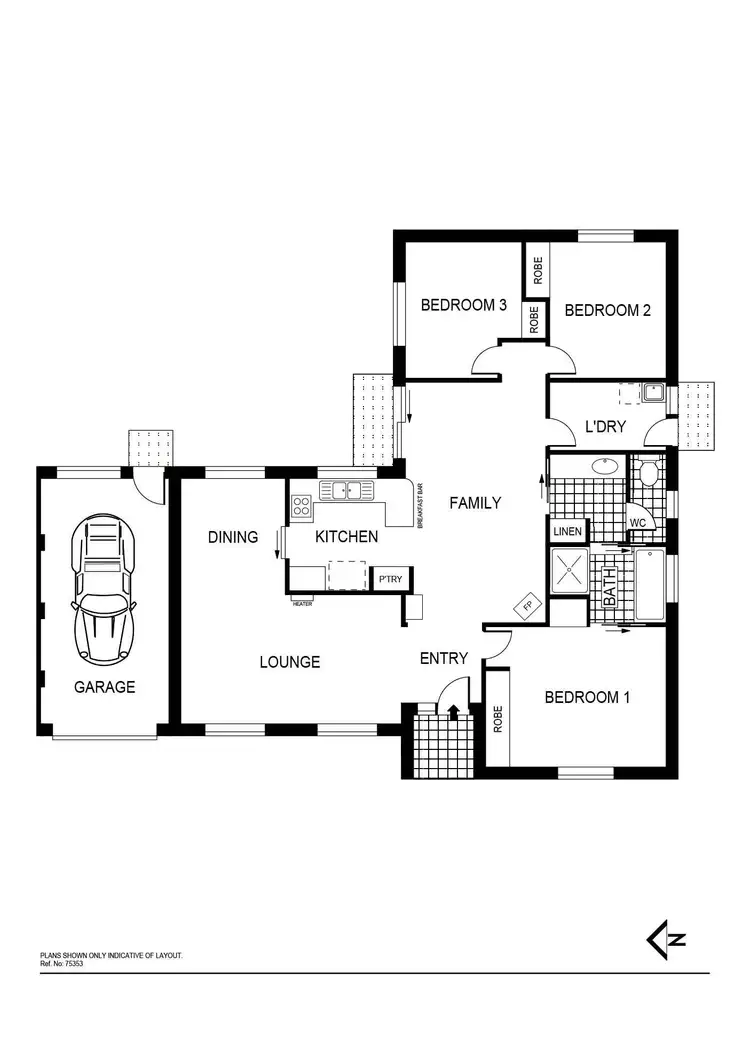
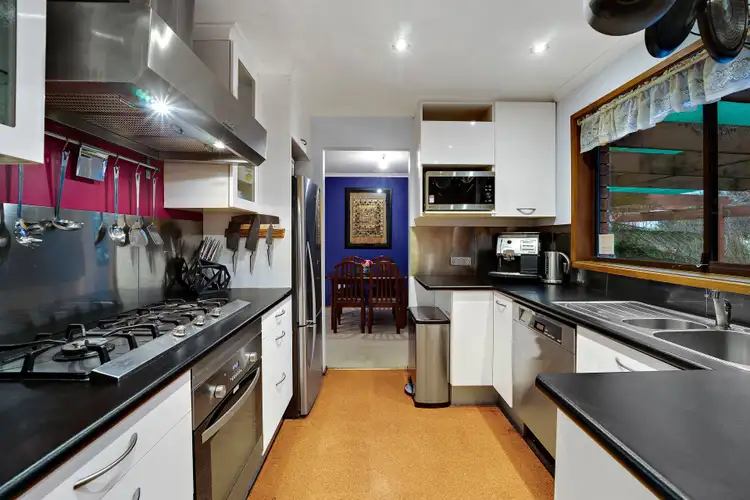
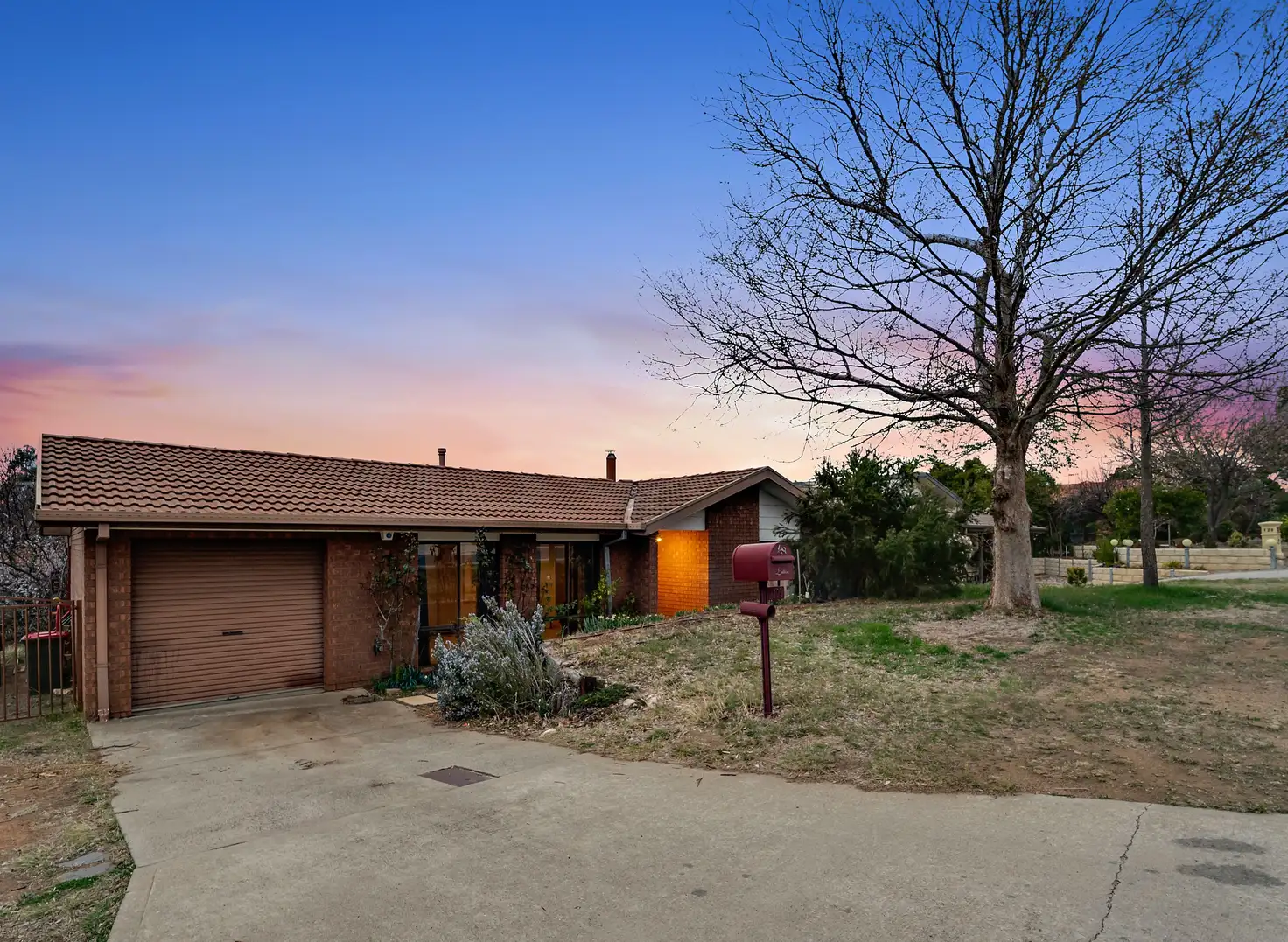


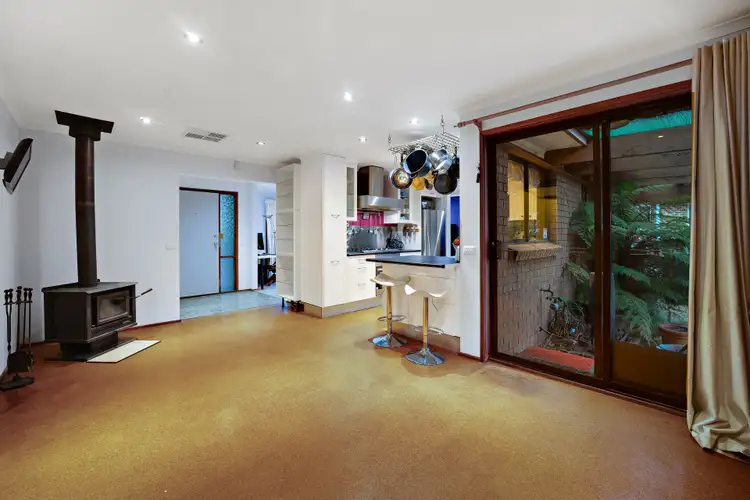
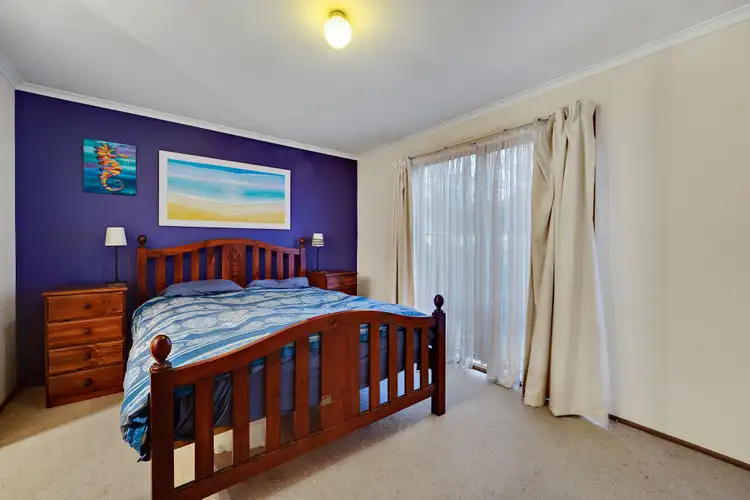
 View more
View more View more
View more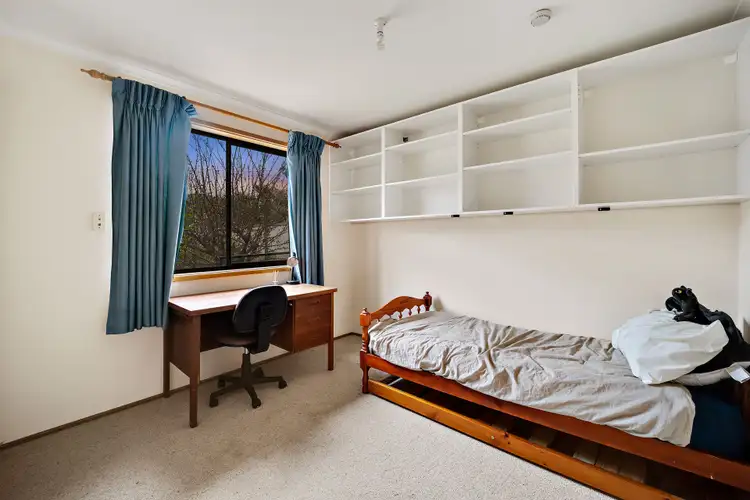 View more
View more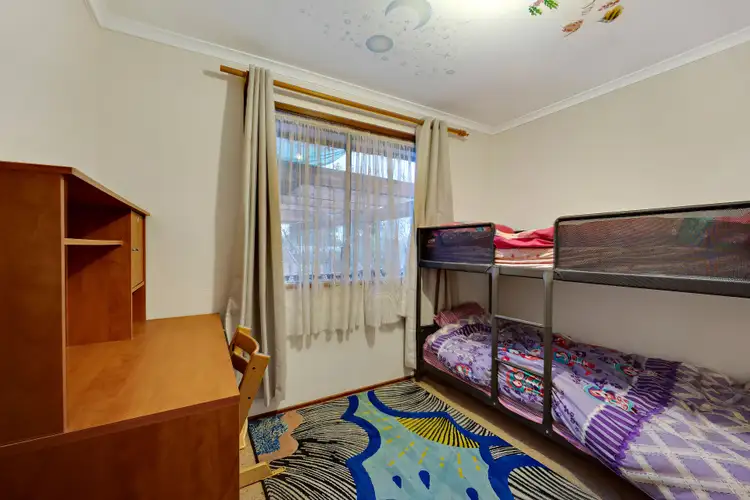 View more
View more
