Halfway To Heaven - You Will Be Amazed From The Moment You Walk In! From the moment you step into this exquisite family home, you'll be captivated by the breathtaking views, designer-landscaped gardens, and expansive living spaces that define this remarkable property.
Recently renovated to perfection, this home offers unparalleled size, style, and privacy. Tucked away from the road behind fencing and an automated front gate, the approach to the house sets the stage for something truly special.
Upon entry, you're greeted by a level access concrete driveway and meticulously landscaped gardens, finished to the highest standards. The exterior also features a plunge pool, perfectly positioned at the front of the house for your enjoyment.
As you explore further, you'll discover one of the most impressive outdoor entertaining areas you'll find in a residential property. A custom-made firepit and resort-style swing create a stunning setting to enjoy daily sunsets and entertain family and friends, all while taking in the expansive views.
The panoramic vista stretches from the point where the river meets Repulse Bay, across the township of Proserpine, and out to Peter Faust Dam. Positioned approximately 200 meters above sea level, this property offers a bird's-eye view of the surrounding landscape-arguably the best rural view in the area.
The home boasts three levels of living space, featuring four generously sized bedrooms, three of which have ensuite bathrooms, with a fourth bathroom servicing the lounge room level. Additionally, there's a multi-purpose room, an open-plan living area, and an undercover home gym space beneath the house.
The master suite is a retreat in itself, complete with a pristine ensuite bathroom, a large walk-in robe, and a freestanding bath where you can soak in the tranquil valley views.
The spacious open-plan living and dining area seamlessly connect to an expansive entertaining deck that wraps around the front and side of the home, perfect for hosting gatherings.
The modern kitchen is a chef's delight, featuring a walk-in pantry with ample storage, stone benchtops, a 900mm stainless steel oven and gas cooktop, a dishwasher, and a recently updated tile splashback.
Parking is effortless with a two-car carport at the front of the home. The recently constructed concrete boatshed provides the perfect spot for parking boats and caravans. The shed is equipped with air conditioning, marine-grade carpet, and versatile usage options, could serve as an ideal office or home business space.
An additional workshop/storage room on the ground level offers independent access from a secondary driveway located at the lower section of the property, providing further flexibility and easy access if you want to sub let the lower level of the home.
The home's layout is ideal for a variety of buyers, from large families with older children who need their own space to couples hosting long-term guests. With independent access to all levels, privacy is assured for all occupants.
Set on approximately 4.6 acres of natural rainforest, the low-maintenance gardens allow you to relish the serene lifestyle without the burden of extensive upkeep.
This rural paradise is perfect for those seeking space and privacy in a convenient location, just a 10-minute drive from Cannonvale and 5 minutes to Proserpine.
If you're in search of a modern home where every detail has been thoughtfully executed and a stunning view is a priority, this property is a must-see.
Arrange your private viewing with Adam Webster today to experience one of Strathdickie's finest homes.
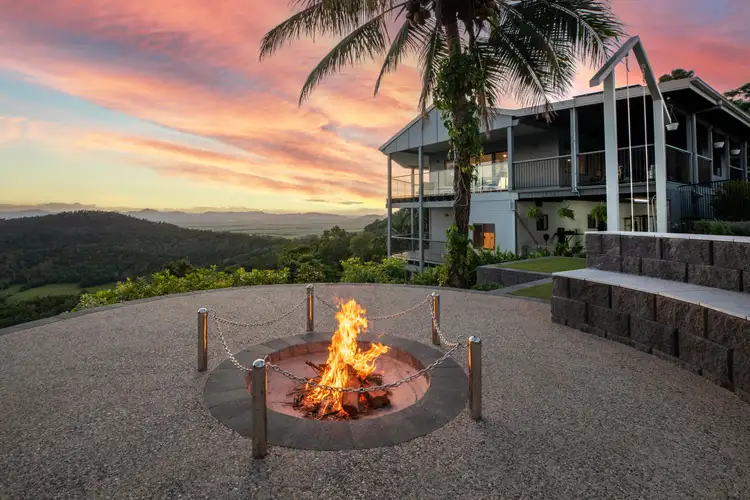
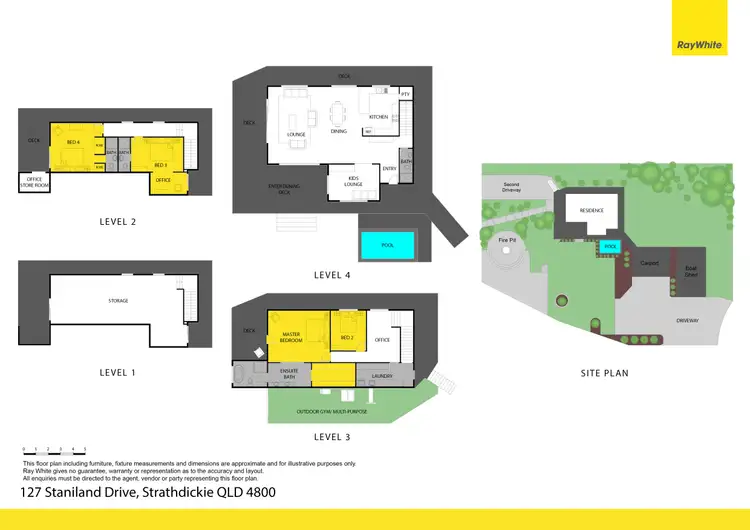
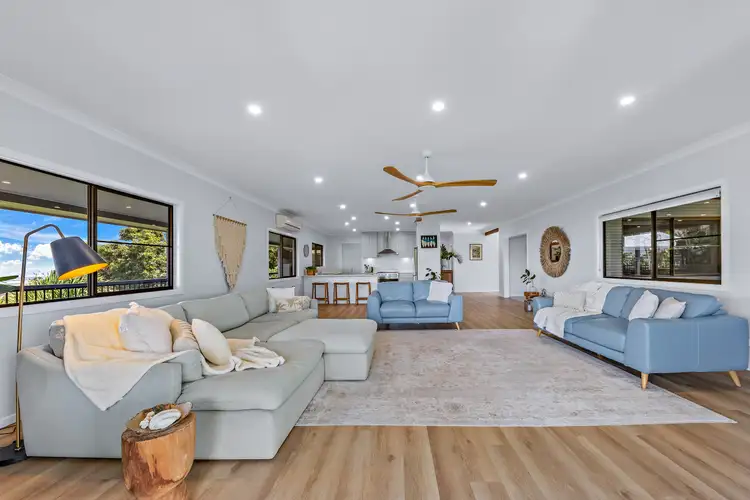
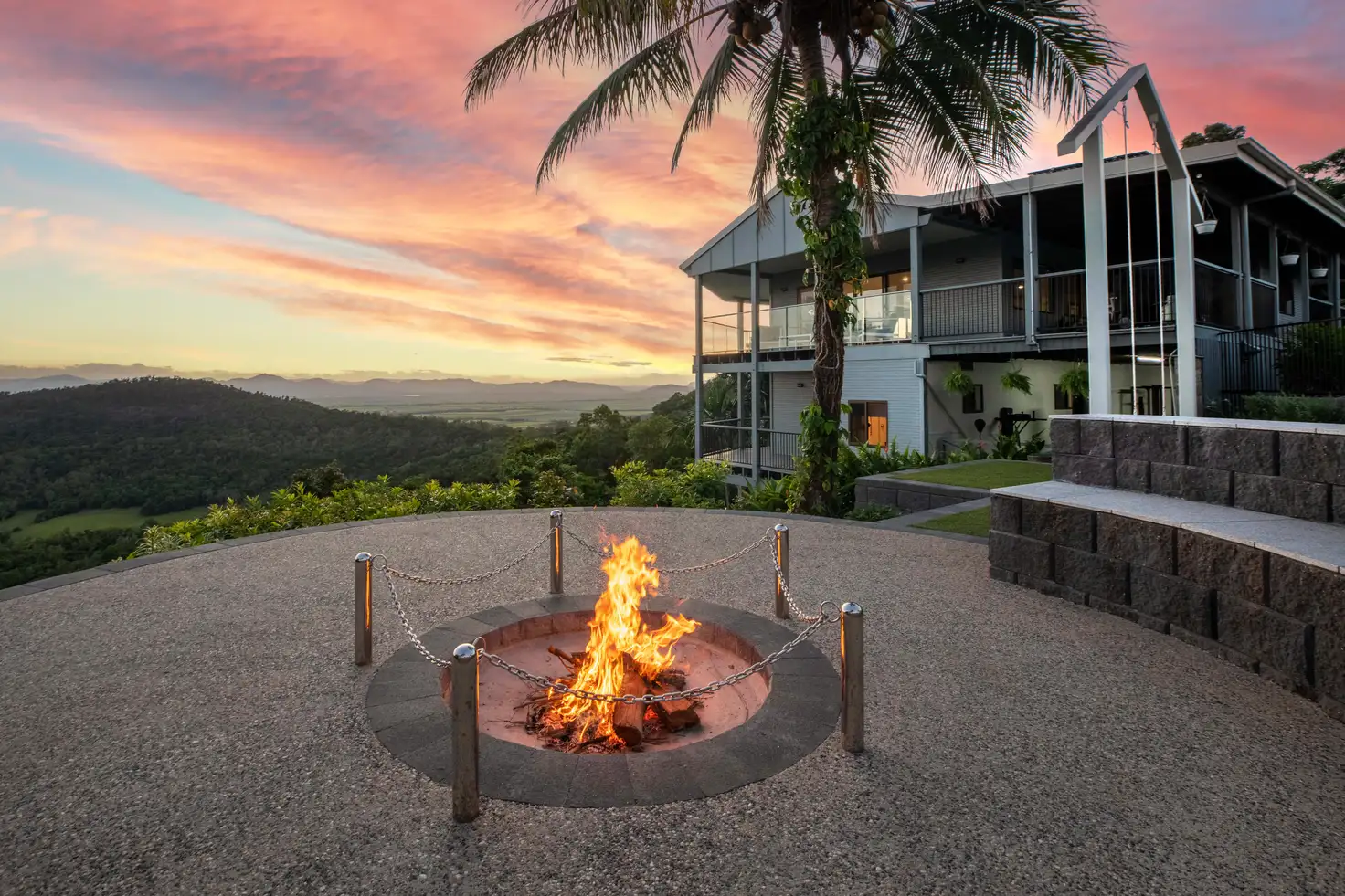



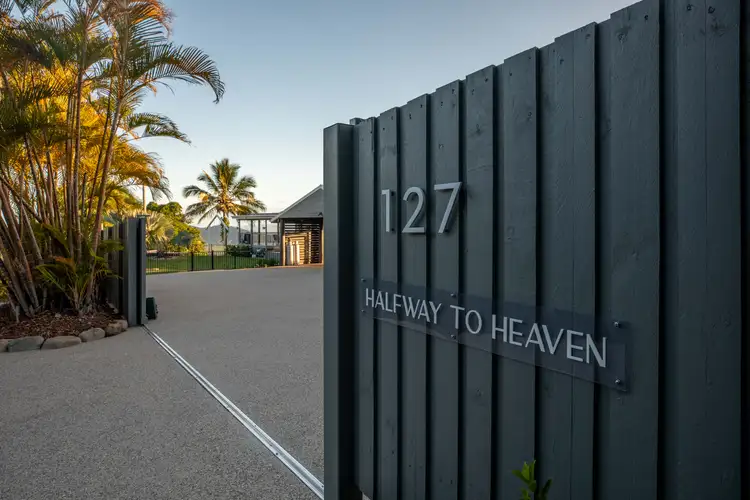
 View more
View more View more
View more View more
View more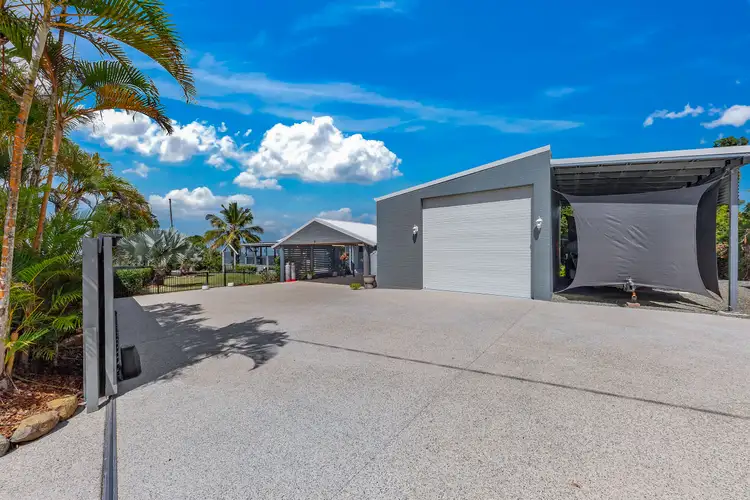 View more
View more
