Price Undisclosed
3 Bed • 2 Bath • 4 Car • 698m²
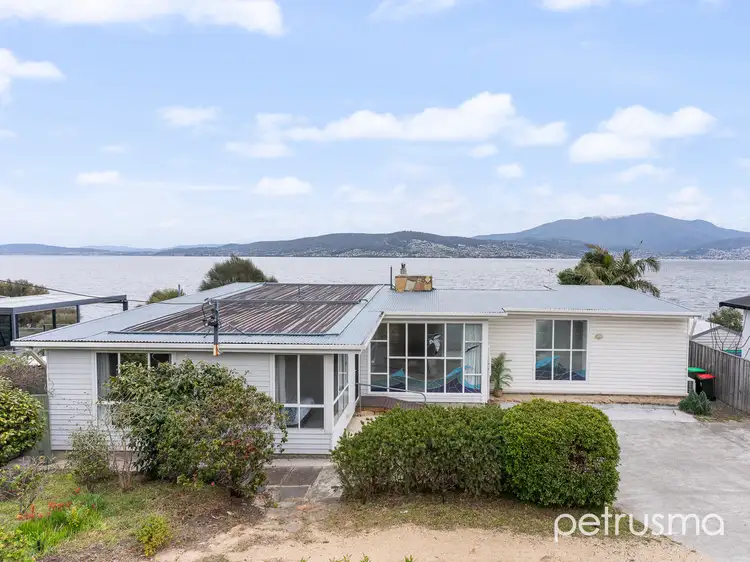
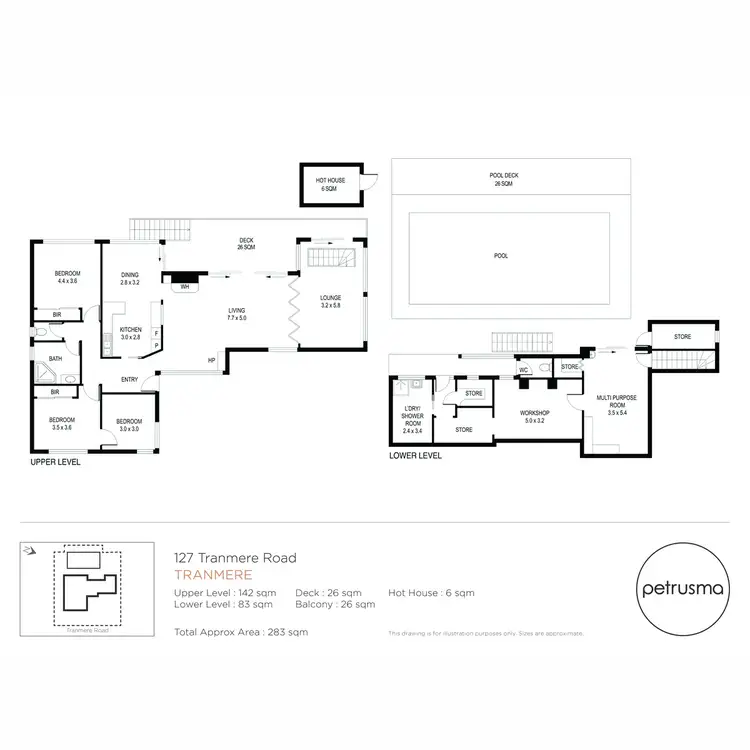
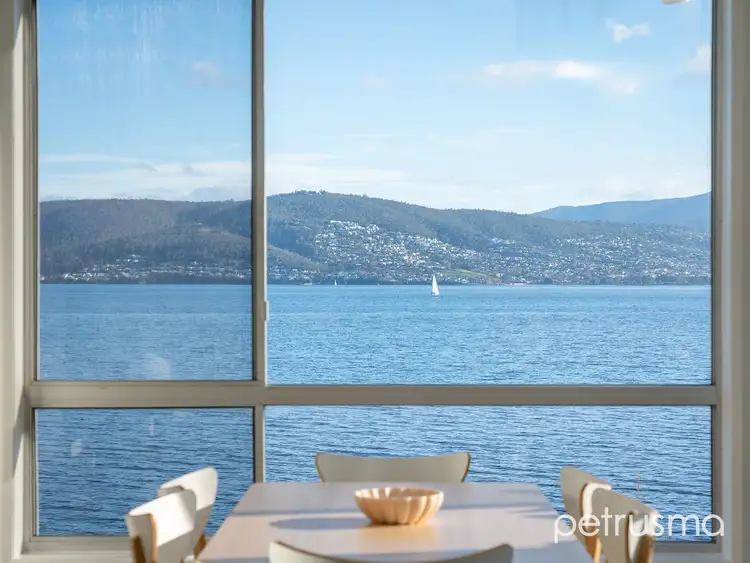
+33
Sold



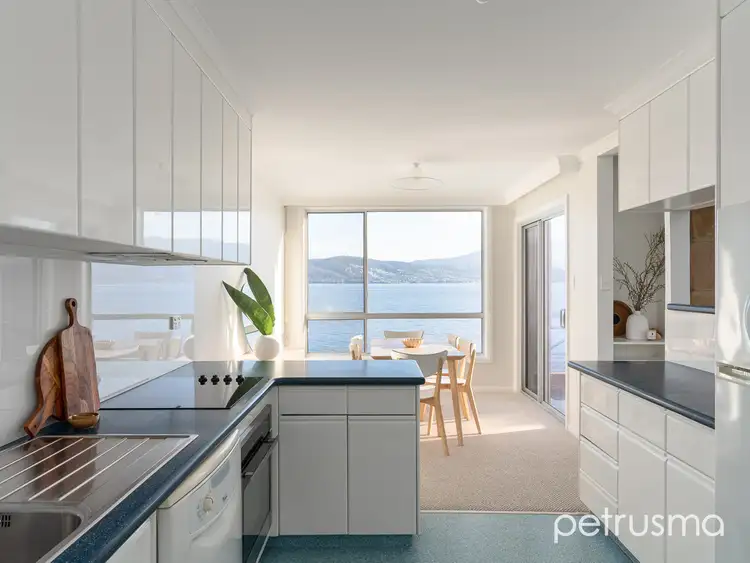
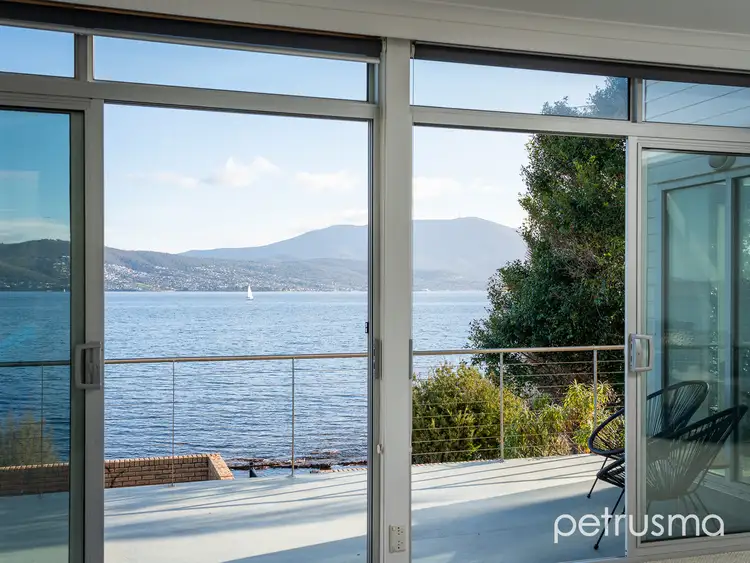
+31
Sold
127 Tranmere Road, Howrah TAS 7018
Copy address
Price Undisclosed
- 3Bed
- 2Bath
- 4 Car
- 698m²
House Sold on Wed 5 Feb, 2025
What's around Tranmere Road
House description
“Waterside Home with Unrivaled Views”
Property features
Building details
Area: 225m²
Land details
Area: 698m²
Property video
Can't inspect the property in person? See what's inside in the video tour.
Interactive media & resources
What's around Tranmere Road
 View more
View more View more
View more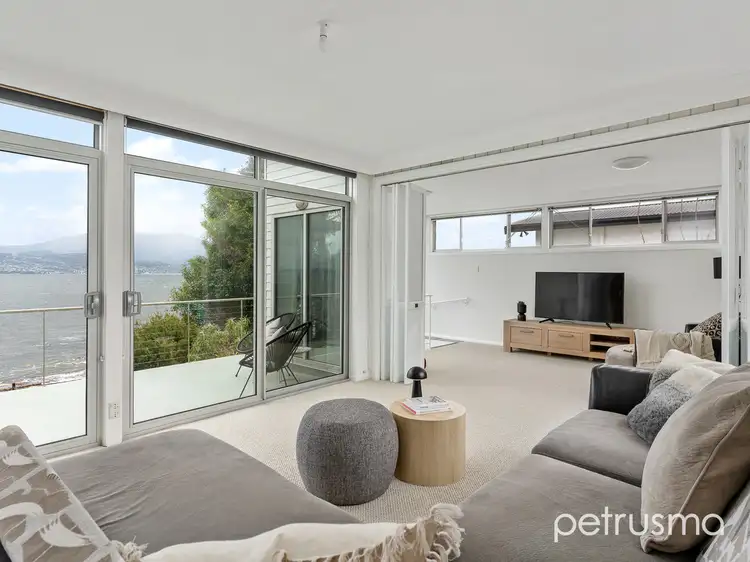 View more
View more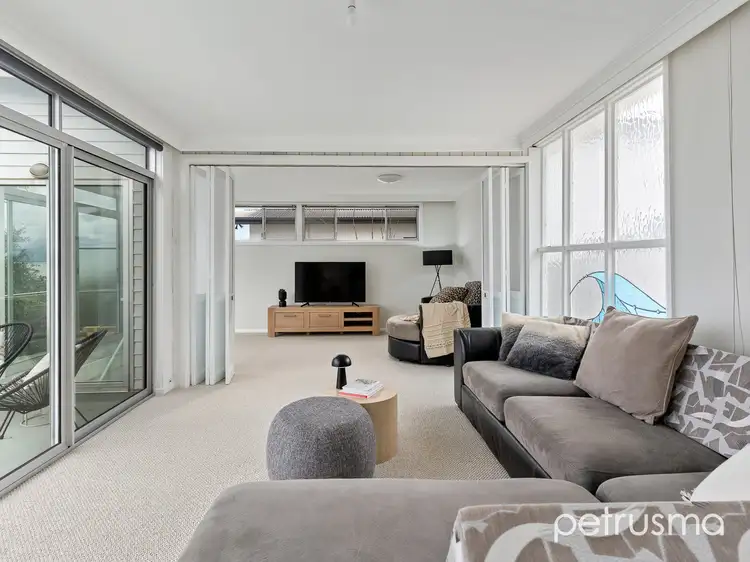 View more
View moreContact the real estate agent
Nearby schools in and around Howrah, TAS
Top reviews by locals of Howrah, TAS 7018
Discover what it's like to live in Howrah before you inspect or move.
Discussions in Howrah, TAS
Wondering what the latest hot topics are in Howrah, Tasmania?
Similar Houses for sale in Howrah, TAS 7018
Properties for sale in nearby suburbs
Report Listing

